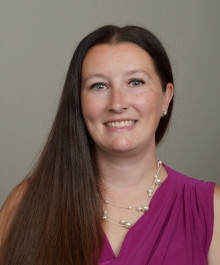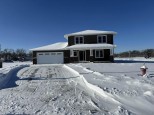Property Description for 703 Prairie Ln, Mazomanie, WI 53560
Well maintained ranch home, 9' ceilings main lvl, tray in master. Hardwood floors, quartz countertops, 3BR, 3BA + Office/Den in LL. Large family room in LL. 3+ car garage. 20x12 covered deck. 10x10 paver patio, 12' round firepatio. New roof in 2017, appliances 2016, DW in 22, 175 per sqft
- Finished Square Feet: 2,550
- Finished Above Ground Square Feet: 1,516
- Waterfront:
- Building Type: 1 story
- Subdivision: Pheasant Ridge Run
- County: Dane
- Lot Acres: 0.29
- Elementary School: BlackMazo
- Middle School: Wisconsin Heights
- High School: Wisconsin Heights
- Property Type: Single Family
- Estimated Age: 2008
- Garage: 3 car, Attached, Opener inc.
- Basement: 8 ft. + Ceiling, Full, Partially finished, Poured Concrete Foundation
- Style: Ranch
- MLS #: 1930820
- Taxes: $5,875
- Master Bedroom: 13x19
- Bedroom #2: 11x13
- Bedroom #3: 10x13
- Family Room: 17x28
- Kitchen: 13x13
- Living/Grt Rm: 18x18
- DenOffice: 11x13
- Laundry: 7x11
- Dining Area: 12x13
Similar Properties
There are currently no similar properties for sale in this area. But, you can expand your search options using the button below.




















































