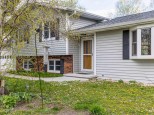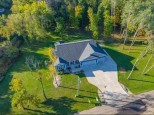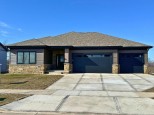Property Description for 6690 Warner Farm Drive, DeForest, WI 53589
New Home currently under construction. Completion date early August. Tim O'Brien Home present the Kendall home plan. This ranch plan has been revised with features everyone talks about. The kitchen cabinets have been expanded with added kitchen countertops in quartz and an island that is deeper for better food prep. The kitchen has a walk in pantry situated in a convenient place, Great room features an electric fireplace with lots of windows for wonderful natural light and a box ceiling. Dinette also features 3 sides of windows to add more natural light. Primary bedroom features 2 Walk in Closets, Box ceiling and a primary bathroom with double vanities and tile shower with bench. Secondary bedrooms are located in the opposite side of primary bedroom. Many features too list.
- Finished Square Feet: 2,261
- Finished Above Ground Square Feet: 2,261
- Waterfront:
- Building Type: 1 story, Under construction
- Subdivision: Bear Tree Farms
- County: Dane
- Lot Acres: 0.35
- Elementary School: Call School District
- Middle School: Call School District
- High School: Deforest
- Property Type: Single Family
- Estimated Age: 2024
- Garage: 3 car, Attached, Opener inc.
- Basement: 8 ft. + Ceiling, Full, Full Size Windows/Exposed, Poured Concrete Foundation, Radon Mitigation System, Stubbed for Bathroom, Sump Pump
- Style: National Folk/Farm house, Ranch
- MLS #: 1975985
- Taxes: $1,514
- Master Bedroom: 12x17
- Bedroom #2: 11x11
- Bedroom #3: 11x11
- Kitchen: 16x12
- Living/Grt Rm: 16x16
- DenOffice: 11x12
- Foyer: 8x13
- Laundry: 8x6
- Dining Area: 13x12






