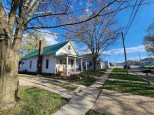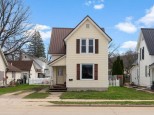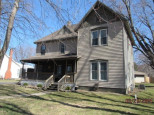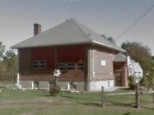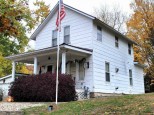WI > Richland > Richland Center > 665 N Cedar St
Property Description for 665 N Cedar St, Richland Center, WI 53581
Move in ready. Updated Kitchen. Updated windows. Updated bathroom. New roof in 2018. Pretty open staircase to upstairs. Single car garage. Paved driveway. Nice spacious lot. There is central air, the window ac upstairs is simply supplemental. Lots of original wood work and door hardware.
- Finished Square Feet: 1,374
- Finished Above Ground Square Feet: 1,374
- Waterfront:
- Building Type: 2 story
- Subdivision:
- County: Richland
- Lot Acres: 0.2
- Elementary School: Call School District
- Middle School: Richland
- High School: Richland Center
- Property Type: Single Family
- Estimated Age: 1924
- Garage: 1 car, Detached
- Basement: Full
- Style: National Folk/Farm house
- MLS #: 1940623
- Taxes: $2,274
- Master Bedroom: 12x10
- Bedroom #2: 13x9
- Bedroom #3: 10x10
- Kitchen: 13x11
- Living/Grt Rm: 12x12
- Dining Room: 12x10
- Foyer: 7x9
- Bonus Room: 10x9
- Laundry: 0x0















































