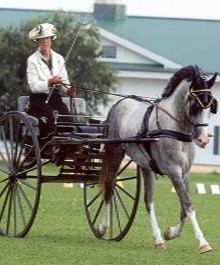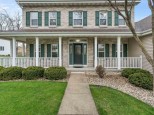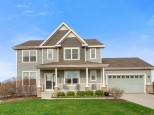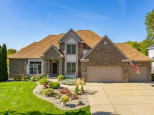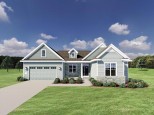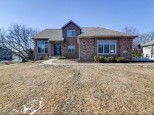Property Description for 620 Rustic Rise Way, Verona, WI 53593
High-end updates & luxurious finishes await in this spacious 4 bed, 2.5 bath home in the popular Eagle Trace! Breathtaking kitchen features gorgeous quartz counters, stainless steel LG apps, walk-in pantry, tile backsplash & island/breakfast bar overlooking your spacious living room w/ cozy gas fp. Formal dining, office/den & convenient laundry/mudroom round out the main level. Upstairs find 4 sizable bedrooms incl. the owners suite w/ expansive walk-in closet & private ensuite bath boasting its own walk-in tile shower & separate tub. Unfinished LL w/ soaring 9ft ceiling provides unlimited opportunities for future expansion & is already stubbed for bath! Insulated 3 car garage w/ extra wide doors, & back patio perfect for relaxing or entertaining, don't miss out! Steps to Pope Farm Elem!
- Finished Square Feet: 2,782
- Finished Above Ground Square Feet: 2,782
- Waterfront:
- Building Type: 2 story
- Subdivision: Eagle Trace
- County: Dane
- Lot Acres: 0.3
- Elementary School: Pope Farm
- Middle School: Glacier Creek
- High School: Middleton
- Property Type: Single Family
- Estimated Age: 2022
- Garage: 3 car, Attached, Garage stall > 26 ft deep, Opener inc.
- Basement: Full, Radon Mitigation System, Stubbed for Bathroom, Sump Pump
- Style: Prairie/Craftsman
- MLS #: 1970041
- Taxes: $12,883
- Master Bedroom: 18X14
- Bedroom #2: 13X11
- Bedroom #3: 12X12
- Bedroom #4: 11X11
- Kitchen: 15X20
- Living/Grt Rm: 18X17
- Dining Room: 12X10
- DenOffice: 12X12
- Foyer: 10X06
- Laundry: 11X06
- Mud Room: 09X06






















































