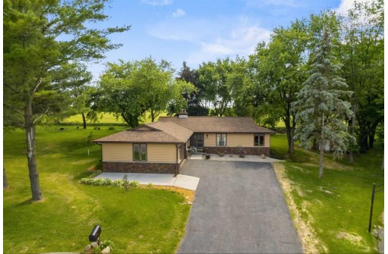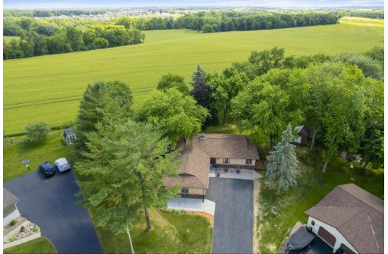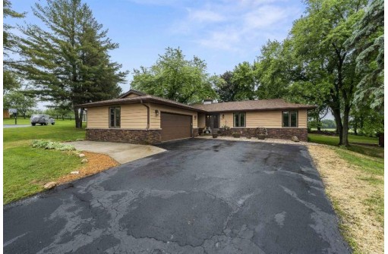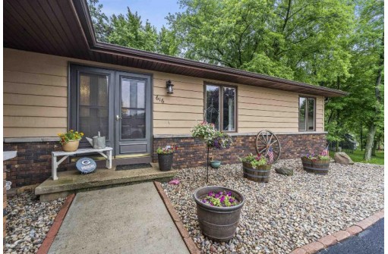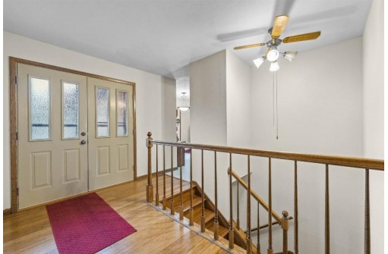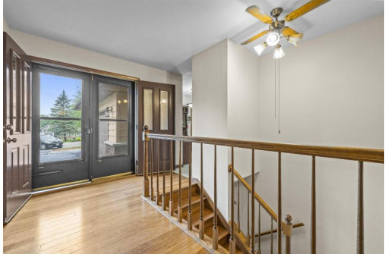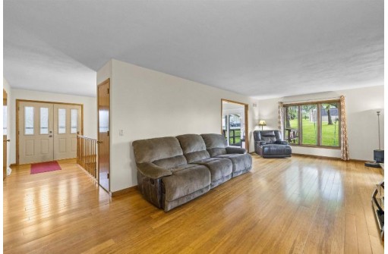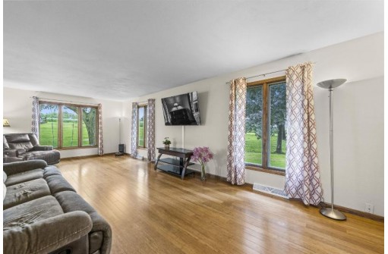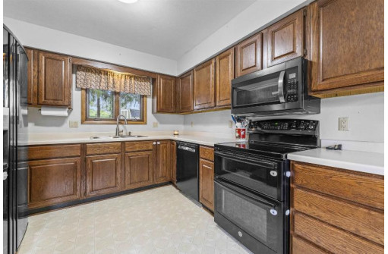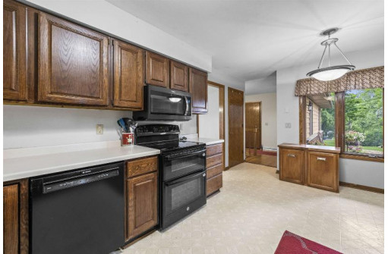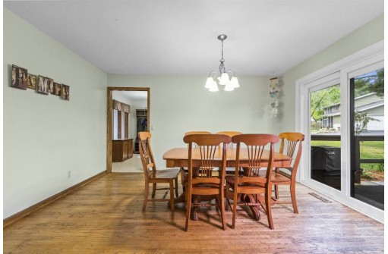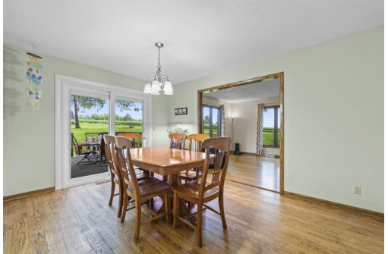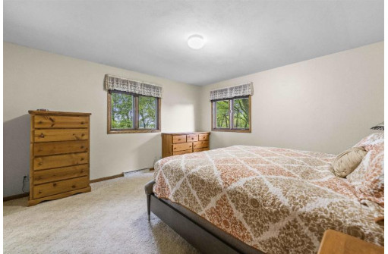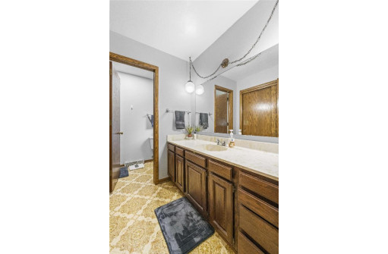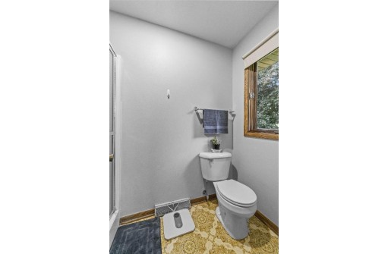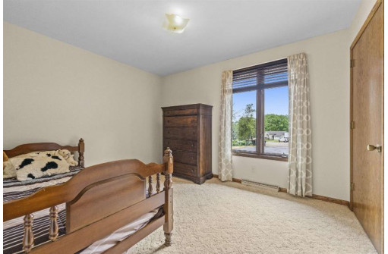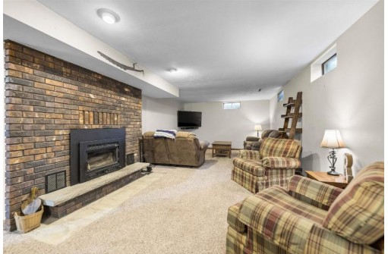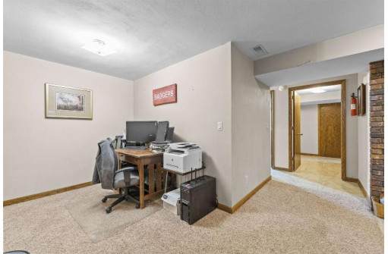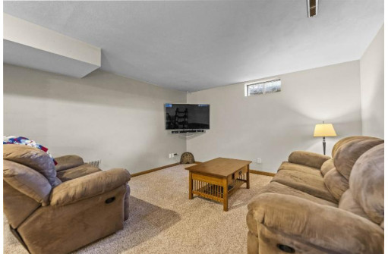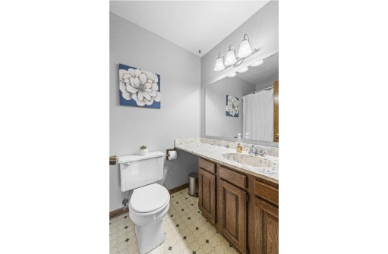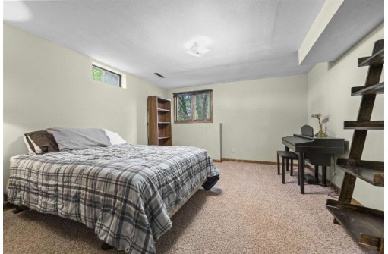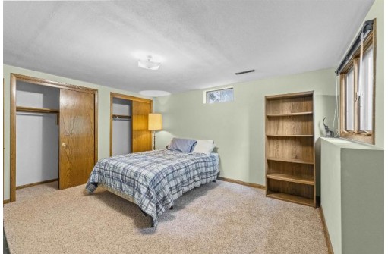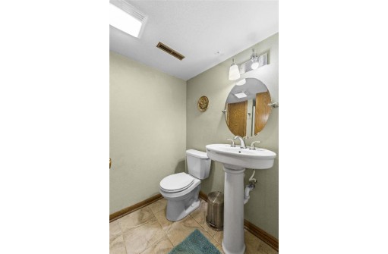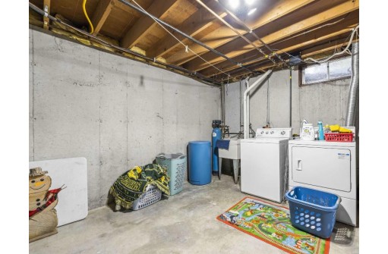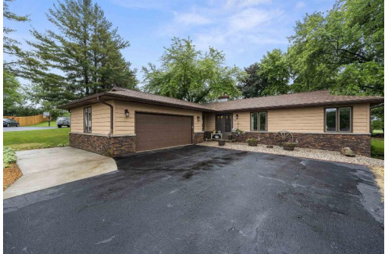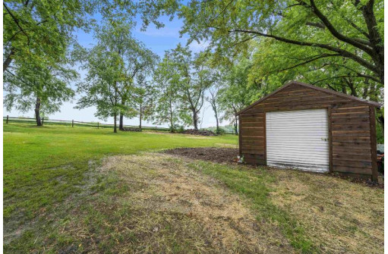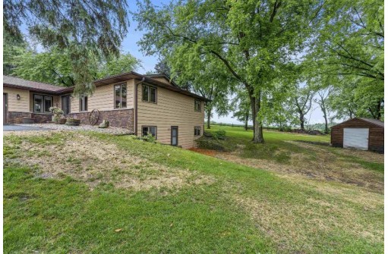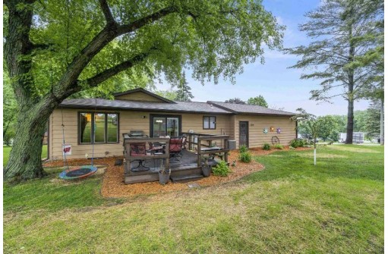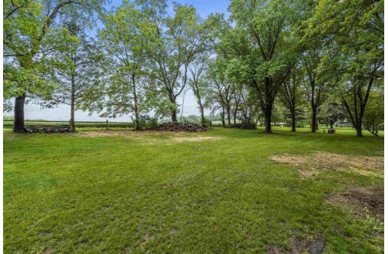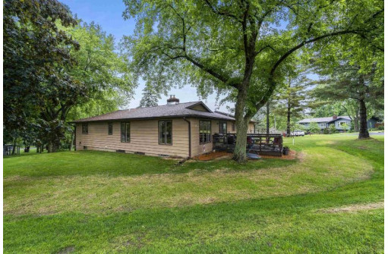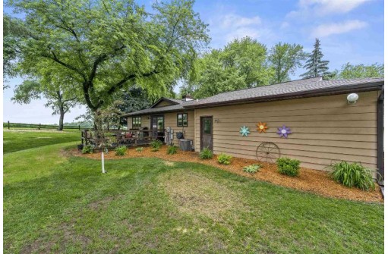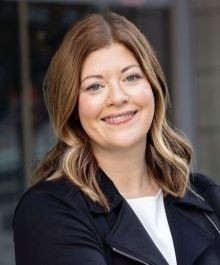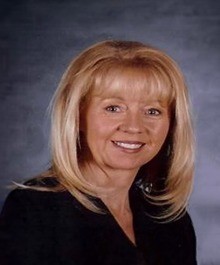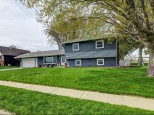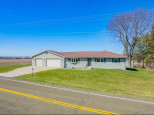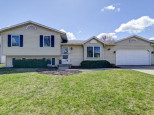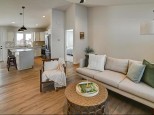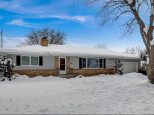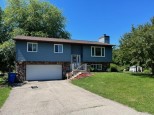Property Description for 616 Shagbark Ln, DeForest, WI 53532
You won't want to miss out on this move-in ready home on a .63 acre lot that backs to ABS farmland! Make yourself at home in this 4bed/3bath ranch style home! ML includes big living rm, formal dining area, kitchen w/ newer appliances, pantry & double ovens! You will also find 3 bedrooms including the primary which features 2 closets, SV sink & walk-in shower. LL was finished in 2013 and has a lot to offer! Enjoy the extra bed/ full bath, rec area, laundry, WB insert blower & walk-out to backyard. Outside features include updated landscaping, 12x16 shed, newer concrete slab out front & driveway refinished. 2 1/2 car heated garage! Roof, furnace and A/C all new in the last 3 years!
- Finished Square Feet: 2,478
- Finished Above Ground Square Feet: 1,568
- Waterfront:
- Building Type: 1 story
- Subdivision: Hanks Hollow
- County: Dane
- Lot Acres: 0.63
- Elementary School: Call School District
- Middle School: Deforest
- High School: Deforest
- Property Type: Single Family
- Estimated Age: 1978
- Garage: 2 car, Attached, Opener inc.
- Basement: Full, Full Size Windows/Exposed, Total finished, Walkout
- Style: Ranch
- MLS #: 1936678
- Taxes: $5,080
- Master Bedroom: 14x13
- Bedroom #2: 12x10
- Bedroom #3: 11x10
- Bedroom #4: 14x12
- Kitchen: 16x10
- Living/Grt Rm: 26x12
- Dining Room: 19x10
- DenOffice: 8x7
- Rec Room: 25x12
- Laundry:
