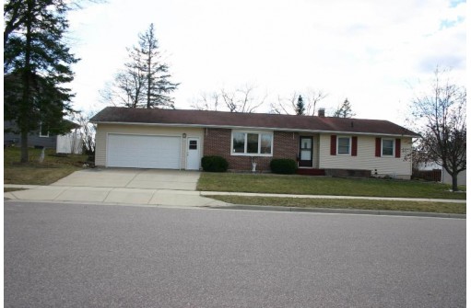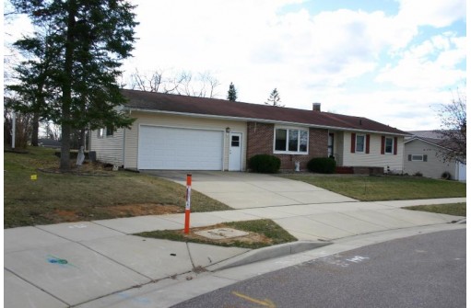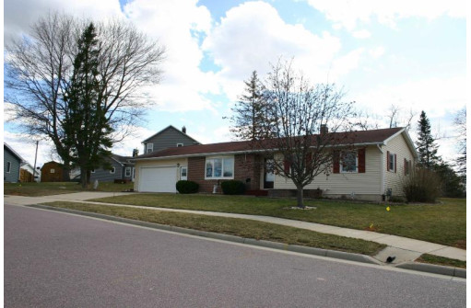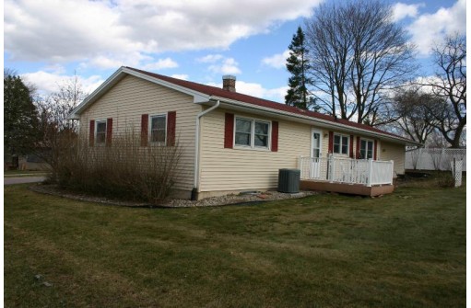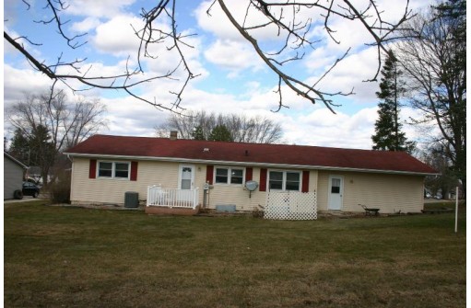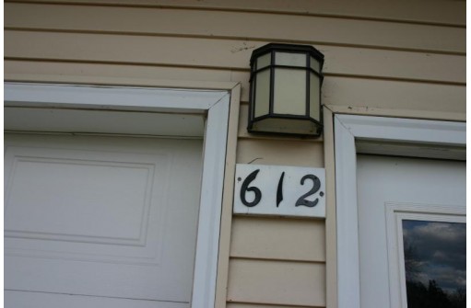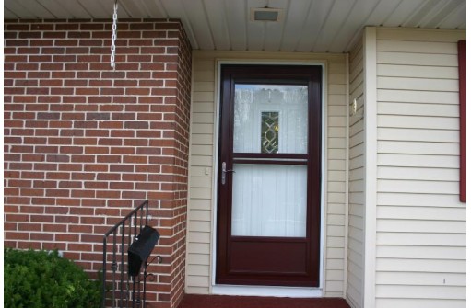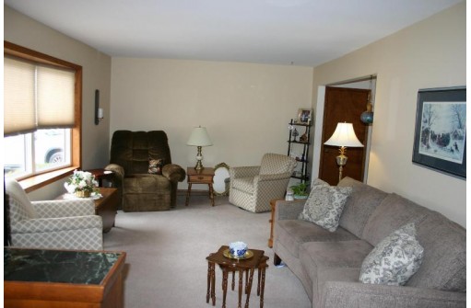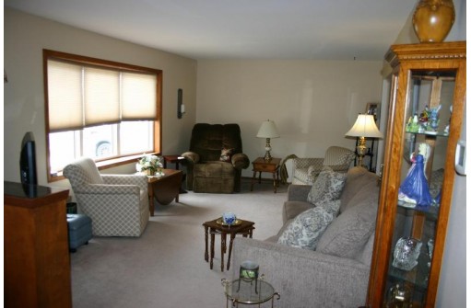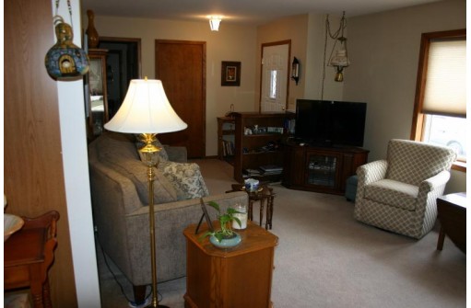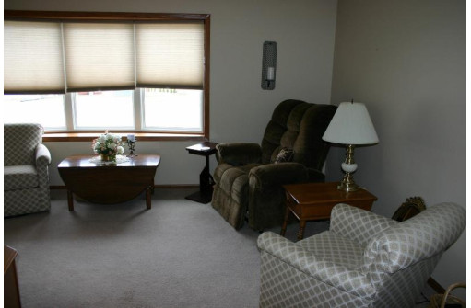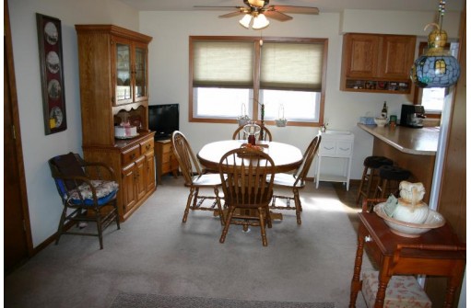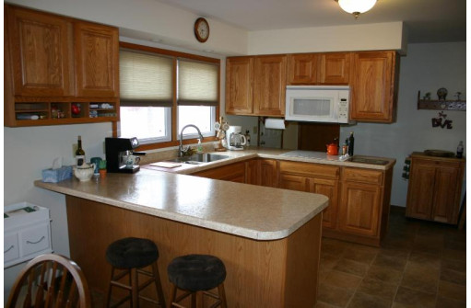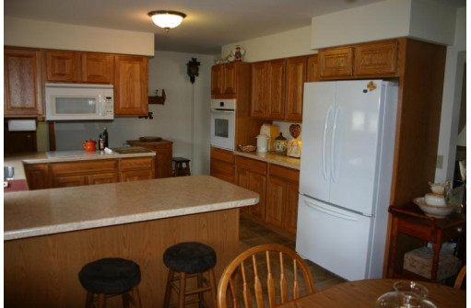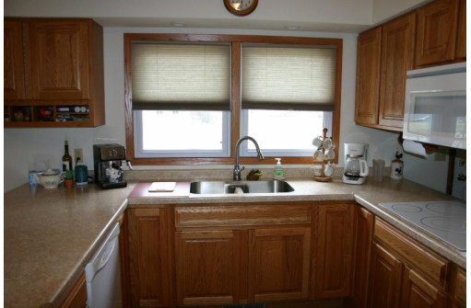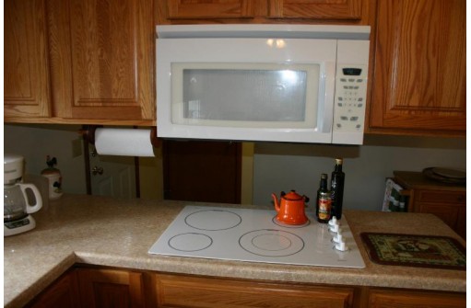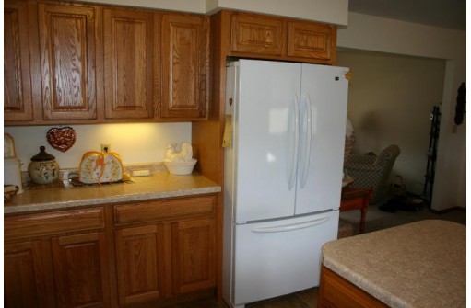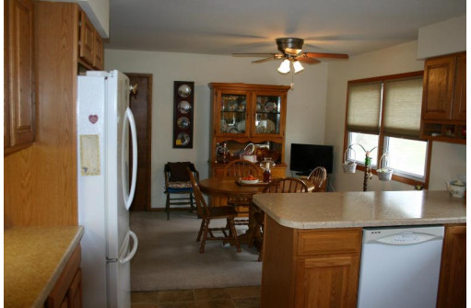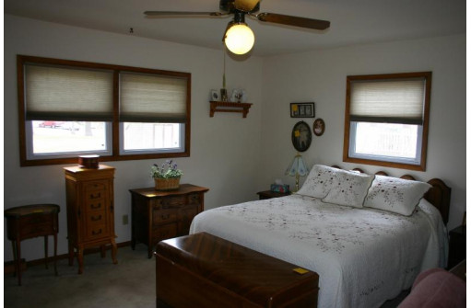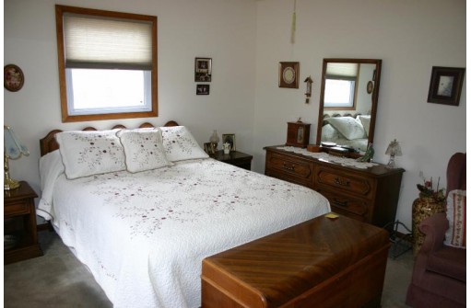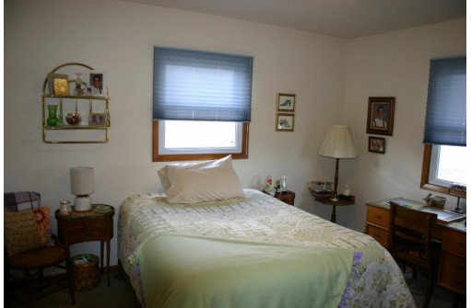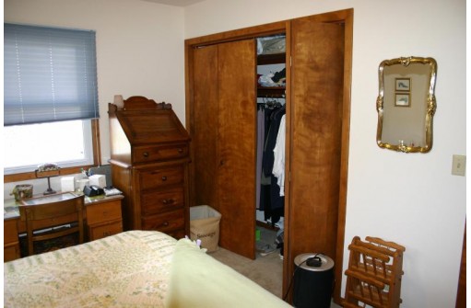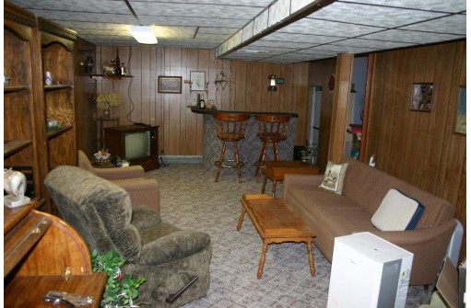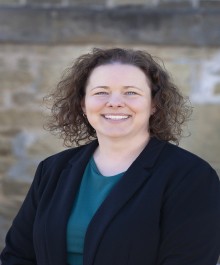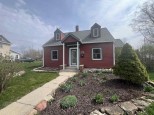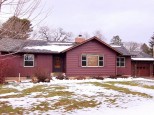Property Description for 612 Suszycki Drive, Mauston, WI 53948
Lovely two bedroom home with remodeled Kitchen and large Island with lots of workspace. White Maytag applicances, Double Stainless Steel Sink, Corian Counter Tops, Oak Kitchen Cabinets with plenty of storage. Partially finished lower level with built-in Bar. Bonus Room in the basement and full bathroom with shower. 8x10 Deck out back door. Two car garage.
- Finished Square Feet: 1,929
- Finished Above Ground Square Feet: 1,184
- Waterfront:
- Building Type: 1 story
- Subdivision: Scenic View Lot 20
- County: Juneau
- Lot Acres: 0.2
- Elementary School: Call School District
- Middle School: Call School District
- High School: Mauston
- Property Type: Single Family
- Estimated Age: 1972
- Garage: 2 car, Opener inc.
- Basement: Full, Partially finished, Poured Concrete Foundation
- Style: Ranch
- MLS #: 1973043
- Taxes: $3,175
- Bedroom #2: 10x12
- Family Room: 13x27
- Kitchen: 10x11
- Living/Grt Rm: 18x12
- Other: 12x13
- Laundry:
- Dining Area: 10x12
- Master Bedroom: 12x14
