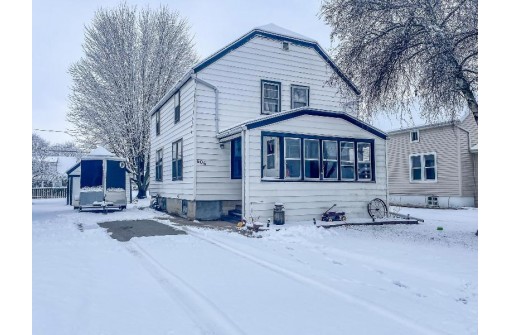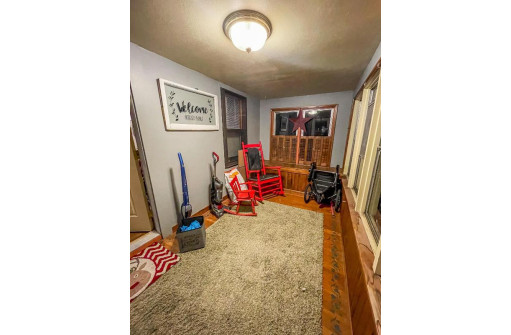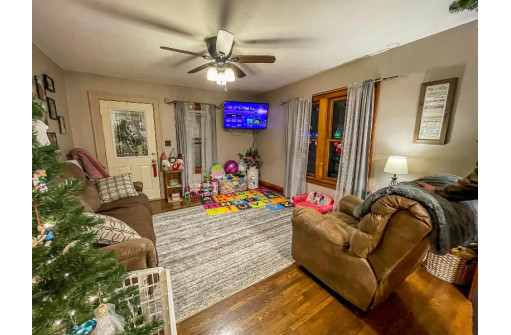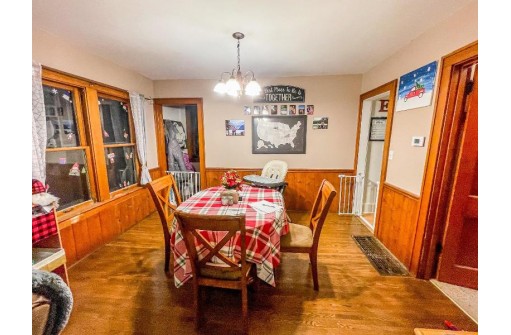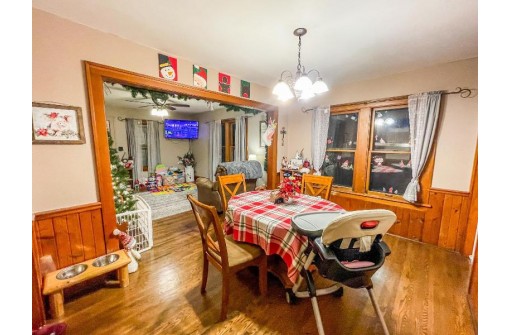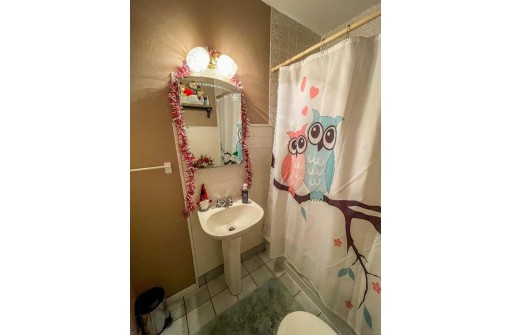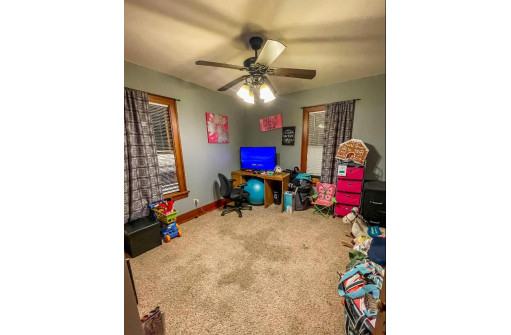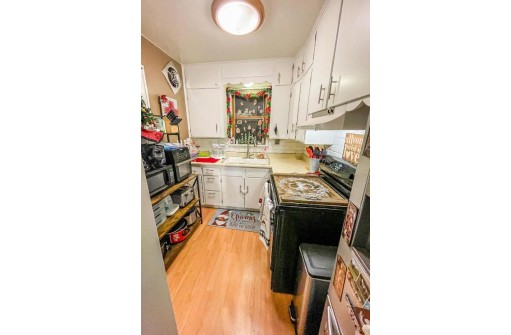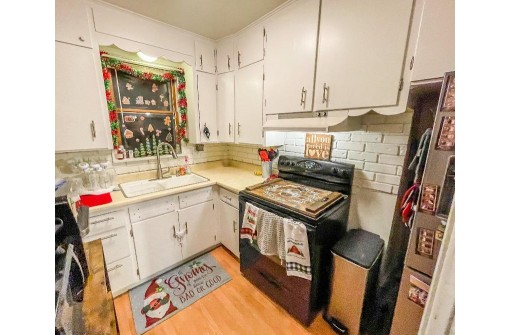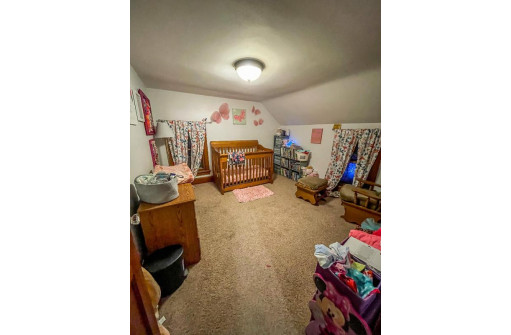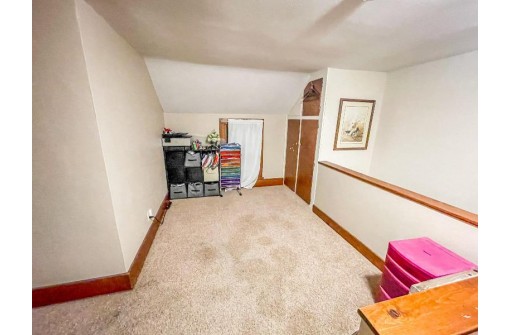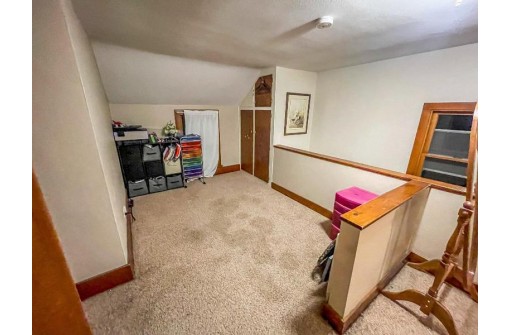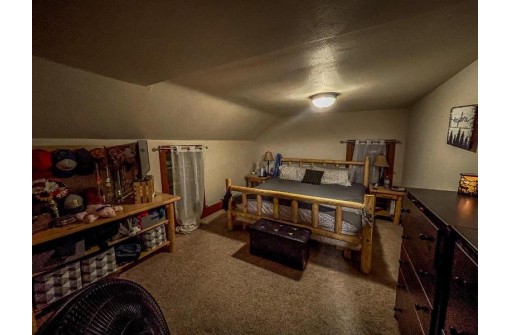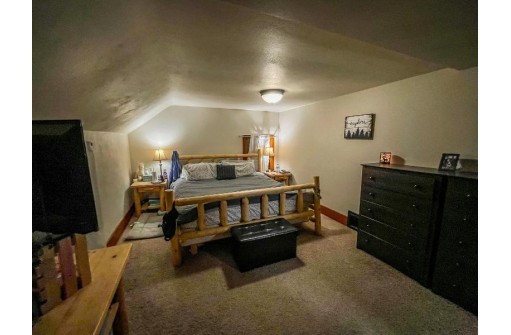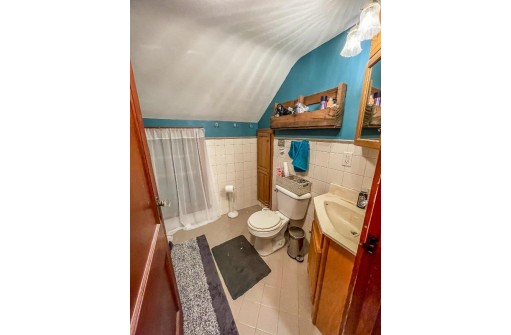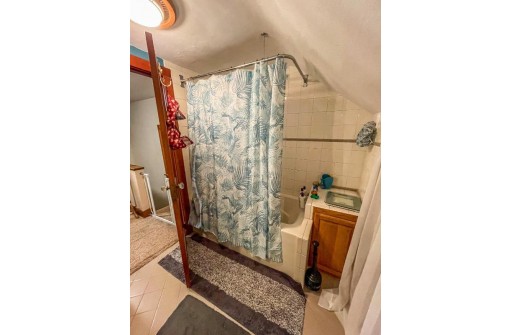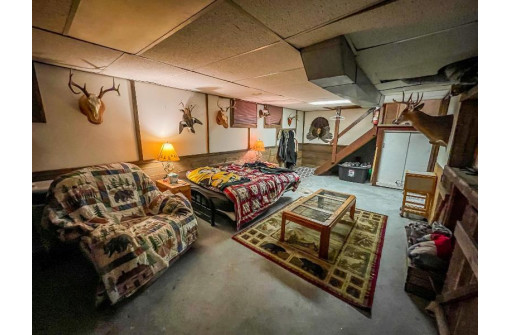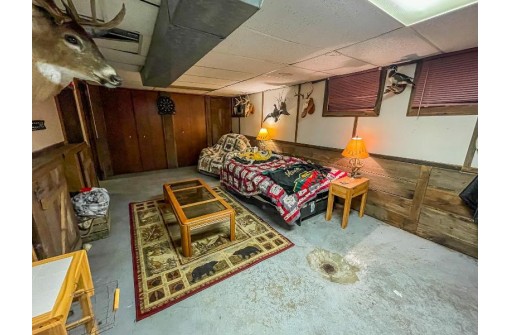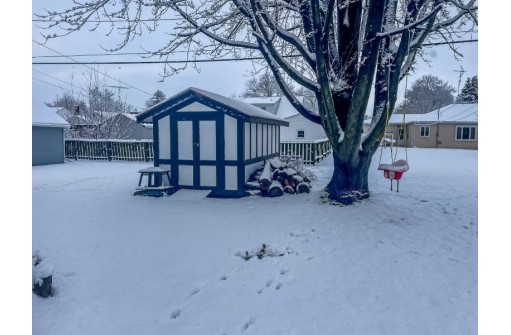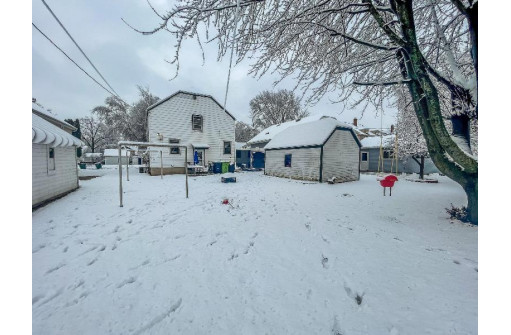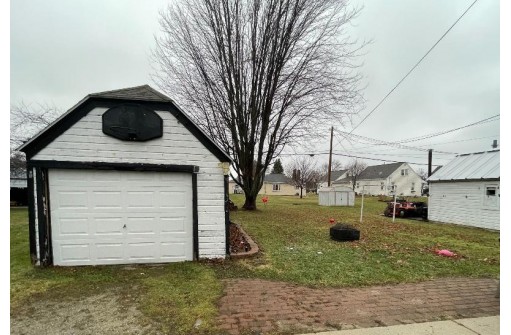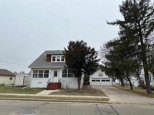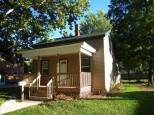Property Description for 606 Cochrane St, Waupun, WI 53963
SHOWINGS WILL BEGIN 12/16/2022 at 4PM. Welcome home! This cozy house in Waupun is in a central location, far enough from the hustle but close enough to walk to parks and schools. Inside, you'll find a main floor bedroom and adorable living and dining areas. Downstairs, there's plenty of room for your man cave, craft room, or whatever might work for you! Upstairs is a SECOND full bath and two generously sized bedrooms. Outside, you'll find a garage PLUS a shed and a large yard. Roof new 2022. This home includes a one year UHP warranty.
- Finished Square Feet: 1,344
- Finished Above Ground Square Feet: 1,344
- Waterfront:
- Building Type: 2 story
- Subdivision:
- County: Dodge
- Lot Acres: 0.16
- Elementary School: Meadow View
- Middle School: Waupun
- High School: Waupun
- Property Type: Single Family
- Estimated Age: 1935
- Garage: 1 car
- Basement: Full
- Style: National Folk/Farm house
- MLS #: 1947918
- Taxes: $1,628
- Master Bedroom: 10x12
- Bedroom #2: 11x16
- Bedroom #3: 12x11
- Kitchen: 10x7
- Living/Grt Rm: 12x14
- Dining Room: 10x12
Similar Properties
There are currently no similar properties for sale in this area. But, you can expand your search options using the button below.
