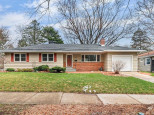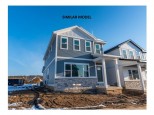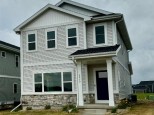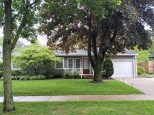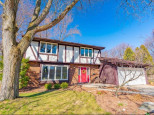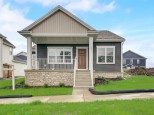Property Description for 572 Gately Terr, Madison, WI 53711
MAY 5TH OPEN HOUSE CANCELLED DUE TO ACCEPTED OFFER. Over 2,000 sq/ft finished space. RARE newer (2018) 2 car garage. Adjacent to 12 acre Westmorland Park. Popular Sunset Village neighborhood. Wooded yard with flagstone paths. Main Floor: LIVING ROOM (original oak flooring, wood gas fireplace). SUN ROOM (gas fireplace, built-in cabinets, tile floor, wall of windows, ceiling fan, skylight). KITCHEN (Bosch dishwasher, gas stove, tons of cabinets & counter space, breakfast bar). DINING ROOM (currently used as an office). Guest bathroom. Second Floor: 3 bedrooms, hall bathroom. Lower level: Rec room (knotty pine paneling & wood burning fireplace). Ample unfinished area for storage. Central Air (2021). Water softener (2021). Water heater (2018). Furnace (2016). Roof (2006). Gutter guards (2020.
- Finished Square Feet: 2,051
- Finished Above Ground Square Feet: 1,739
- Waterfront:
- Building Type: 1 1/2 story
- Subdivision: Sunset Village
- County: Dane
- Lot Acres: 0.21
- Elementary School: Midvale/Lincoln
- Middle School: Optional
- High School: West
- Property Type: Single Family
- Estimated Age: 1949
- Garage: 2 car, Detached
- Basement: Block Foundation, Full, Partially finished
- Style: Cape Cod
- MLS #: 1954645
- Taxes: $9,166
- Master Bedroom: 18x11
- Bedroom #2: 11x9
- Bedroom #3: 8x7
- Kitchen: 14x12
- Living/Grt Rm: 24x11
- Dining Room: 10x9
- Sun Room: 16x13
- Rec Room: 24x11
- Laundry:


















































































