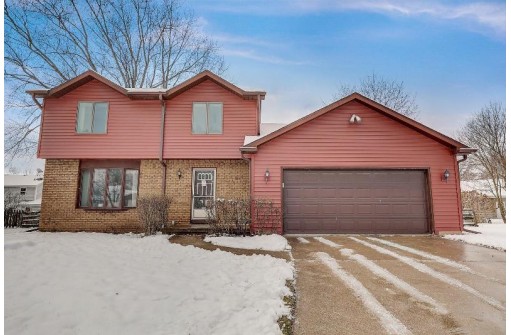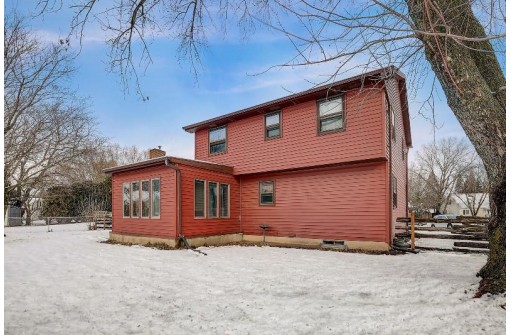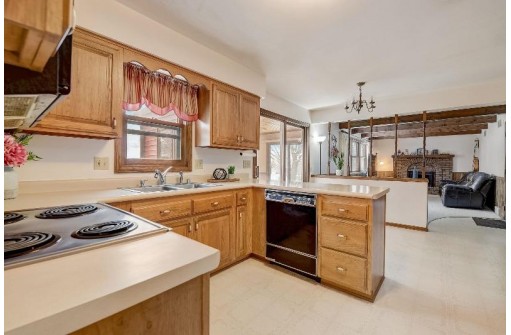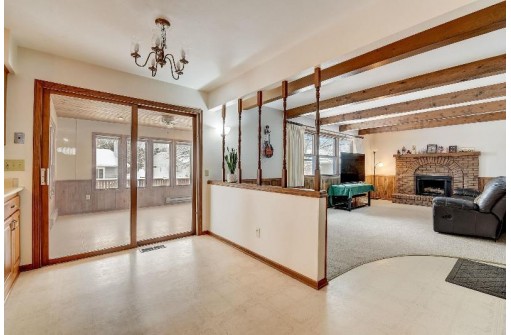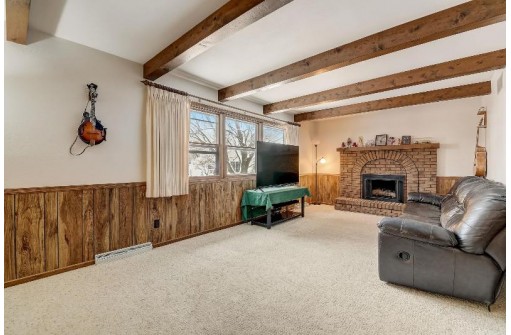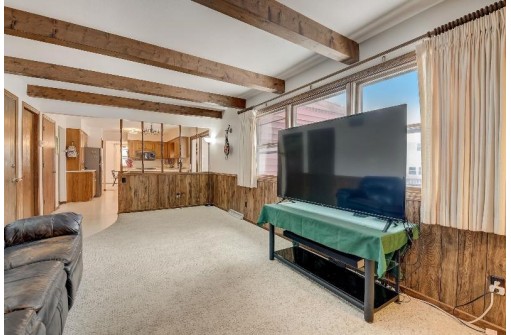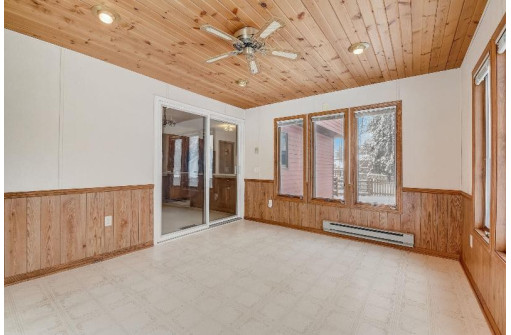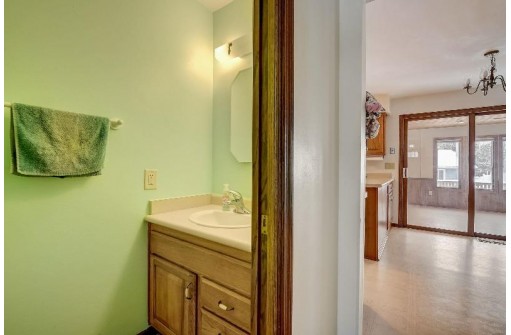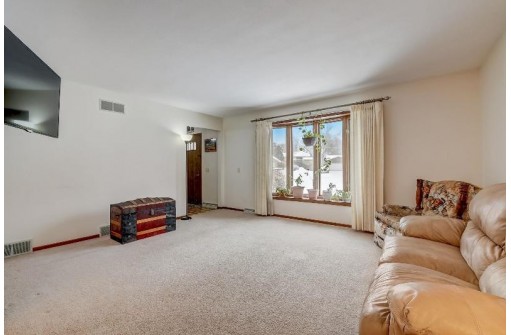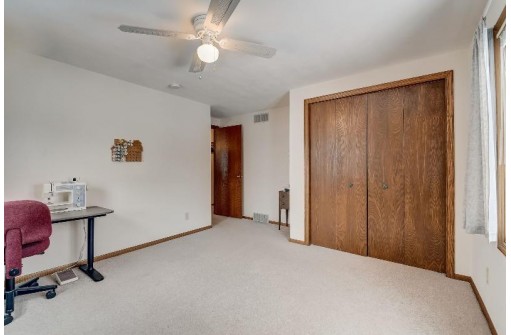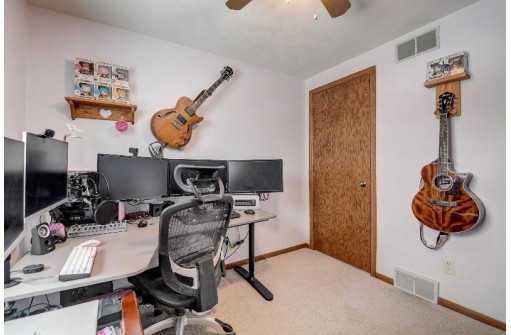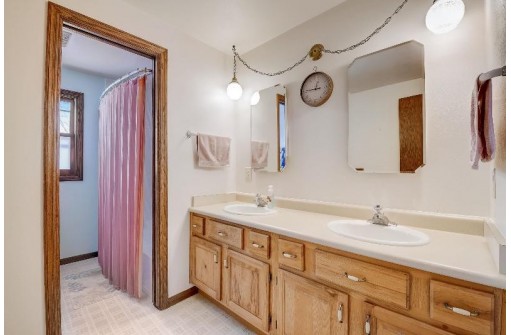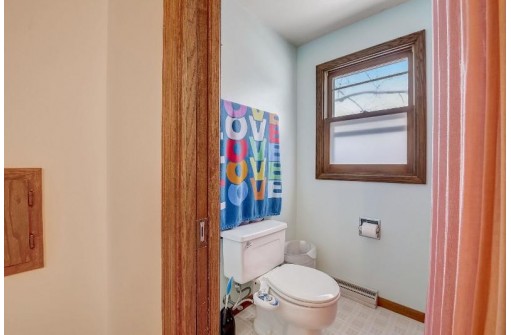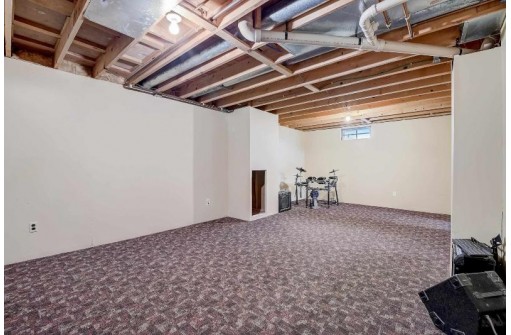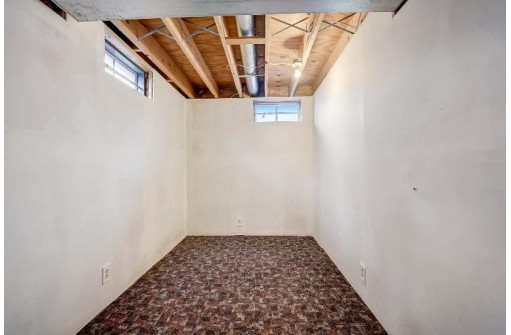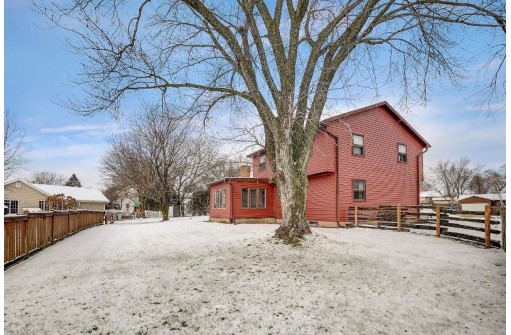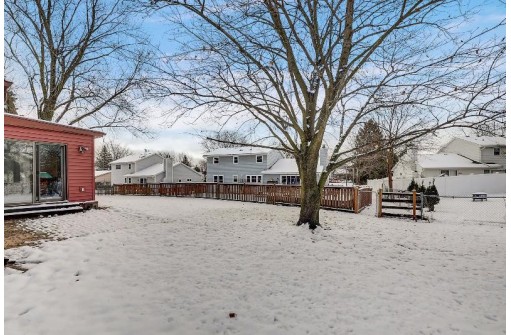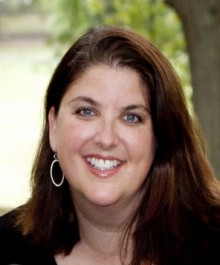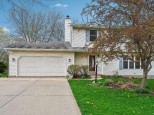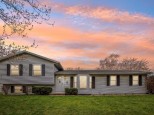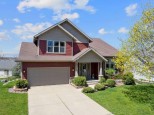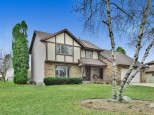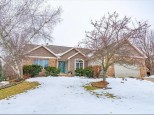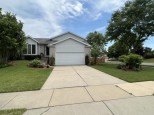Property Description for 5705 Smithfield Circle, Fitchburg, WI 53719
Step inside this well maintained midcentury modern two-story home! Nestled in a sought-after cul-de-sac in Fitchburg, it boasts recent major upgrades such as a new roof and vinyl siding. The thoughtfully designed layout is full of architectural charm and is ideal for entertaining, featuring two living areas, one with a fireplace and exposed beam ceilings overlooking a beautiful backyard, an open concept kitchen, dining area, and a 4-season porch with cedar ceilings. Spend time outside on the patio or in the vast backyard with mature trees and full fencing. Upstairs, you will find 4 bedrooms and a spacious split bathroom with double vanities. The partially finished basement offers ample storage or awaits your personal touch to complete.
- Finished Square Feet: 2,153
- Finished Above Ground Square Feet: 2,153
- Waterfront:
- Building Type: 2 story
- Subdivision: Jamestown
- County: Dane
- Lot Acres: 0.21
- Elementary School: Country View
- Middle School: Savanna Oaks
- High School: Verona
- Property Type: Single Family
- Estimated Age: 1979
- Garage: 2 car, Attached, Opener inc.
- Basement: Full
- Style: Colonial
- MLS #: 1967599
- Taxes: $5,835
- Master Bedroom: 14x10
- Bedroom #2: 11x11
- Bedroom #3: 14x9
- Bedroom #4: 9x9
- Family Room: 21x11
- Kitchen: 11x9
- Living/Grt Rm: 16x13
- Dining Room: 11x10
- Other: 14x11
- Laundry:
- Dining Area: 11x7
