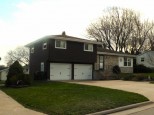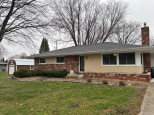WI > Fond Du Lac > Ripon > 533 Watson St
Property Description for 533 Watson St, Ripon, WI 54971
Proud recipient of the 2012 Preservation Award from the City of Ripon, this beautiful Watson Street home AKA The Reed House is highlighted by gorgeous woodwork, hardwood floors, bright rooms and over 3,000 sq. feet of living space. Listed on the National and State Historic registers, this Victorian has an inviting wrap around porch, beautiful foyer as you enter which then opens to a parlor, living room, formal dining room, library, kitchen and recreation room. Upper level has large master with bath and laundry, 2 large bedrooms and full bath. Lower level has extra bedroom, full bath and rec room. Fabulous architecture inside and out with some beautiful updates. Home recently had some water damage due to a pipe upstairs and is currently being remodeled.
- Finished Square Feet: 3,497
- Finished Above Ground Square Feet: 3,045
- Waterfront:
- Building Type: 2 story
- Subdivision: Na
- County: Fond Du Lac
- Lot Acres: 0.29
- Elementary School: BarlowPark
- Middle School: Ripon
- High School: Ripon
- Property Type: Single Family
- Estimated Age: 1900
- Garage: 2 car, Detached
- Basement: Full, Partially finished, Radon Mitigation System, Walkout
- Style: Victorian
- MLS #: 1925461
- Taxes: $5,661
- Master Bedroom: 25x13
- Bedroom #2: 15x13
- Bedroom #3: 16x10
- Family Room: 15x14
- Kitchen: 13x13
- Living/Grt Rm: 25x12
- Dining Room: 17x13
- Sun Room: 18x16
- Foyer: 9x7
- Laundry: 17x11
- Rec Room: 15x12
- Bedroom: 14x12























































