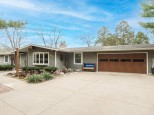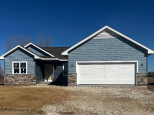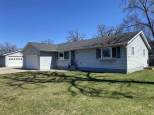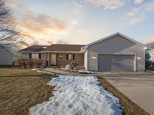Property Description for 5138 Fairmont Drive, Milton, WI 53563
Under Construction completion date November 2023. Beautiful Quality built concentration on energy Advantage home. This open floor plan feature cathedral ceilings, Soft close maple cabinets with granite counter tops and kitchen island. Large walk in pantry for extra storage. Inviting stacked stone fireplace. LVP flooring in great room. Three nice sized bedrooms ,the primary boast double bowl vanity walk in shower and WIC closet. The lower level has 9' ceilings rough in for future bath and egress window. All situated on a nice sized lot with a large patio with a country feel. 2x6 construction, Pella windows, fine grade and seed. Come take a look.
- Finished Square Feet: 1,639
- Finished Above Ground Square Feet: 1,639
- Waterfront:
- Building Type: 1 story, Under construction
- Subdivision:
- County: Rock
- Lot Acres: 0.27
- Elementary School: Call School District
- Middle School: Milton
- High School: Milton
- Property Type: Single Family
- Estimated Age: 2023
- Garage: 2 car, Attached
- Basement: 8 ft. + Ceiling, Full, Poured Concrete Foundation
- Style: Ranch
- MLS #: 1966093
- Taxes: $593
- Master Bedroom: 14x13
- Bedroom #2: 12x11
- Bedroom #3: 11x11
- Kitchen: 13x12
- Living/Grt Rm: 18x13
- Dining Room: 12x9
- Laundry: 7x6































