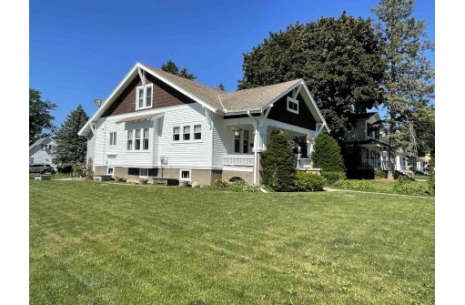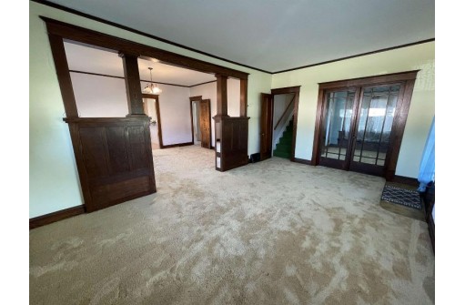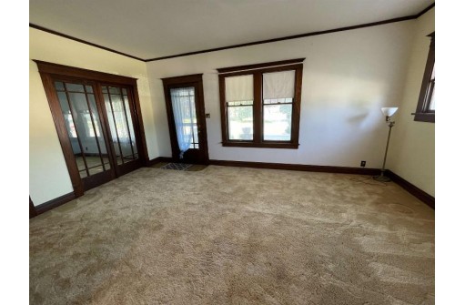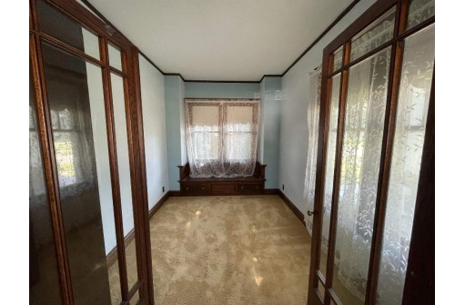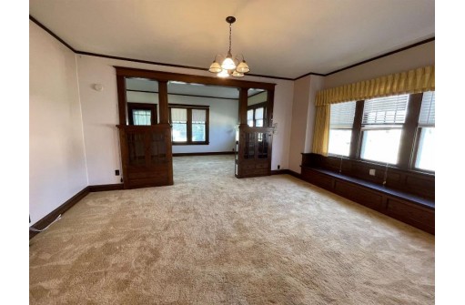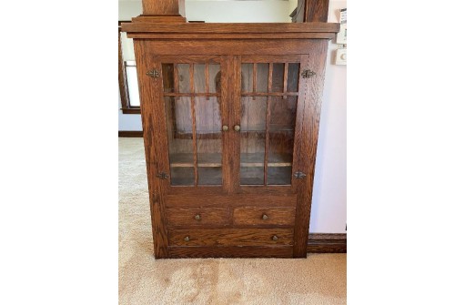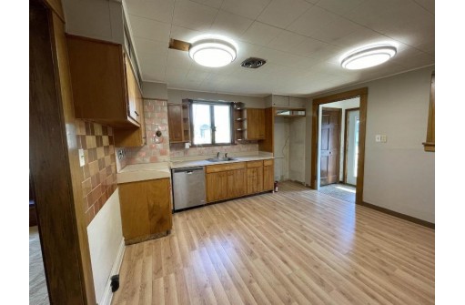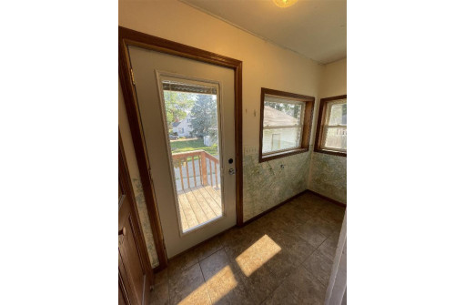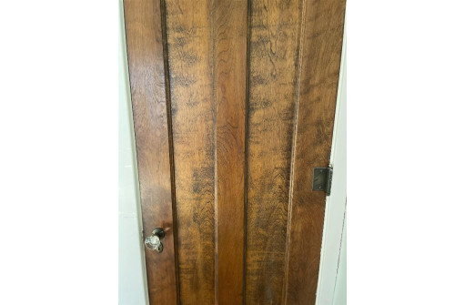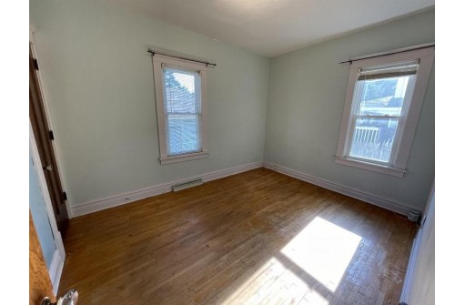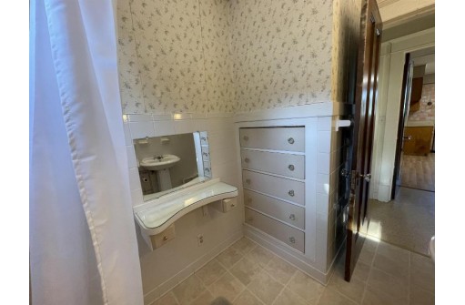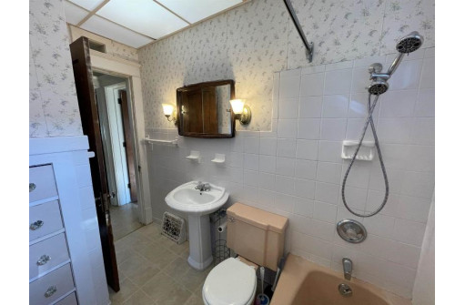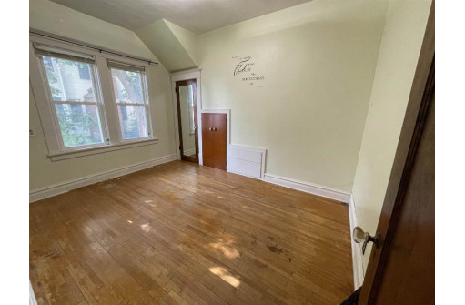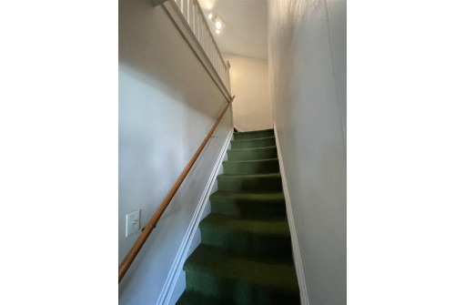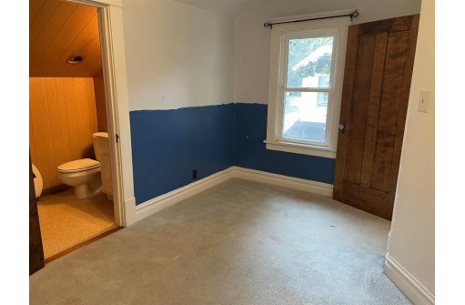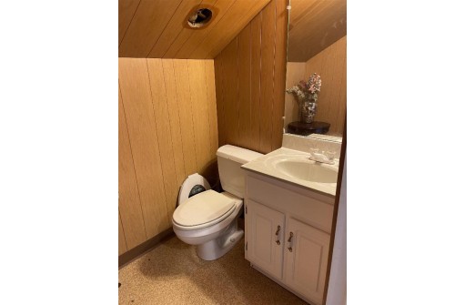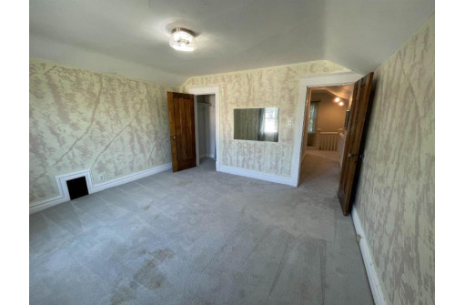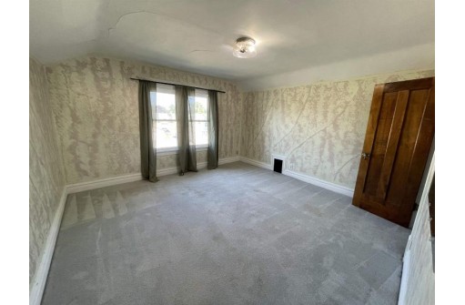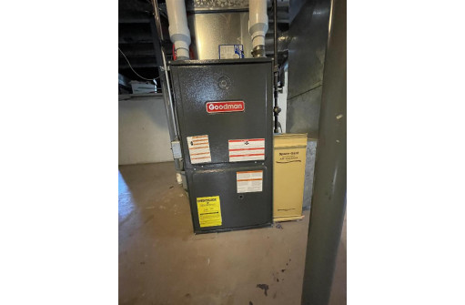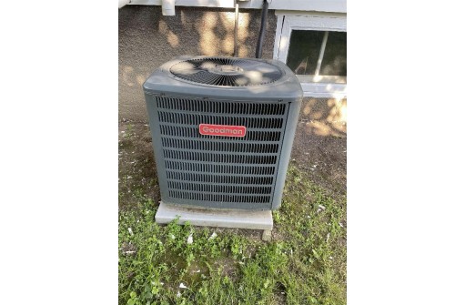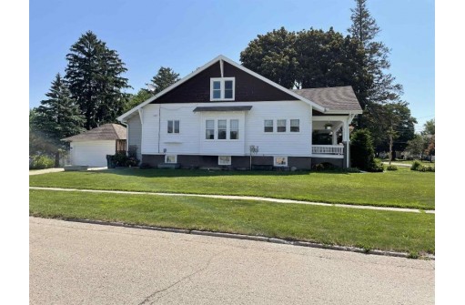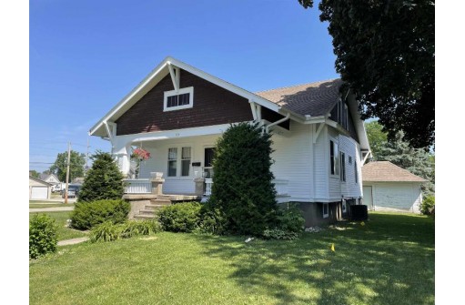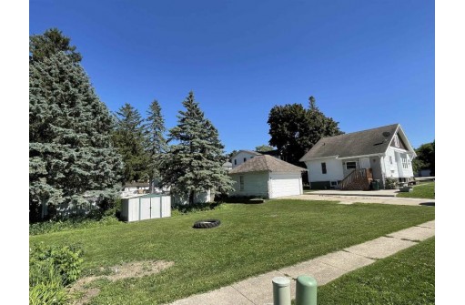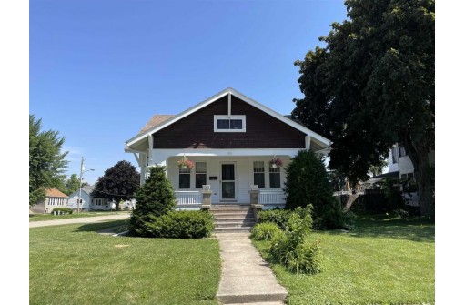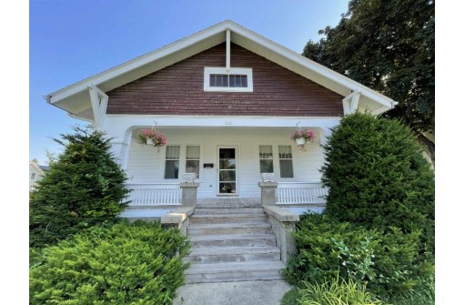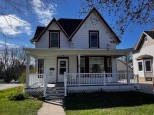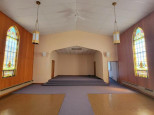Property Description for 511 E Oak St, Juneau, WI 53039
This corner Craftsman is located in the heart of Juneau and offers .26 acres of great yard space for garden or play, a 2 car detached garage, a concrete patio on the back of the house and a very inviting porch on the front. Inside you will find the items that contribute to the Craftsman name...french doors, built-in benches and storage cabinets, and beautiful wood doors throughout this 4 bedroom, 2.5 bath home. Main floor has an office, living room and large dining room that have carpet over the hardwood floors, as well as an eat-in kitchen, mud room for easy shoe and coat storage, a full bath and 2 bedrooms. Upstairs are two more bedrooms and a 1/2 bath. Downstairs has a full bath and laundry area, with enough head clearance to create another living area and office space.
- Finished Square Feet: 2,150
- Finished Above Ground Square Feet: 2,150
- Waterfront:
- Building Type: 1 1/2 story, 2 story
- Subdivision:
- County: Dodge
- Lot Acres: 0.26
- Elementary School: Dodgeland
- Middle School: Dodgeland
- High School: Dodgeland
- Property Type: Single Family
- Estimated Age: 1918
- Garage: 2 car, Detached, Opener inc.
- Basement: Full, Walkout
- Style: Prairie/Craftsman
- MLS #: 1938166
- Taxes: $2,895
- Master Bedroom: 10x13
- Bedroom #2: 13x13
- Bedroom #3: 9x13
- Bedroom #4: 10x10
- Family Room: 12x18
- Kitchen: 12x13
- Living/Grt Rm: 12x18
- Dining Room: 13x17
- Laundry:
