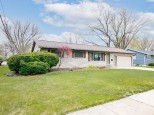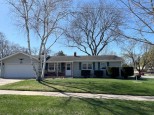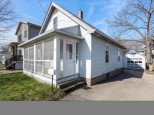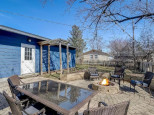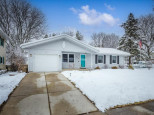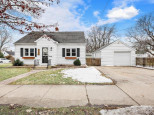Property Description for 5041 Piccadilly Dr, Madison, WI 53714
Here is your next Madison home.You will love the bright colonial/tudor style as it is a perfect blend of classic design and modern functionality, creating a comfortable and inviting living space with a gas fireplace.The southern exposure lends to tons of natural light.Three bedrooms plus a large finished room in the lower level.There is an extended workshop area and many options for storage.The outdoor patio is perfect for the summer cook outs, and you will enjoy the pergola and privacy of the fenced backyard.This home is a place where you feel like you can kick off your shoes and relax, where laughter and conversation flow freely, and where memories are made. New roof (2019), furnace and livingroom and bedroom windows, plus much more.
- Finished Square Feet: 1,784
- Finished Above Ground Square Feet: 1,569
- Waterfront:
- Building Type: 2 story
- Subdivision: Emerald Hills
- County: Dane
- Lot Acres: 0.21
- Elementary School: Kennedy
- Middle School: Whitehorse
- High School: Lafollette
- Property Type: Single Family
- Estimated Age: 1984
- Garage: 2 car, Attached, Opener inc.
- Basement: Full, Partially finished
- Style: Colonial, Tudor/Provincial
- MLS #: 1951431
- Taxes: $5,715
- Master Bedroom: 12x13
- Bedroom #2: 10x10
- Bedroom #3: 10x9
- Family Room: 19x12
- Kitchen: 16x11
- Living/Grt Rm: 13x11
- DenOffice: 18x11
- Laundry:


































































