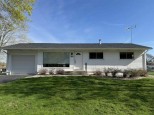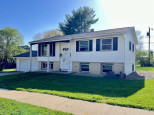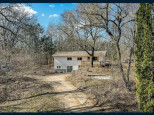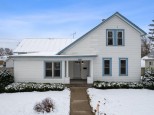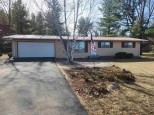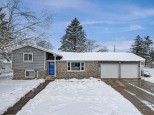Property Description for 502 10th Street, Baraboo, WI 53913
Welcome home to this Classic Cape-Cod home situated on a large fenced in corner lot. Move in ready with many updates see docs for list. Offers 3 bedrooms, 2 full baths, beautifully updated kitchen, deck off kitchen, beautiful flower beds, good size 2 car garage off alley and another one car off side street, tons of storage, 200 amp service. You will find hardwood floors under vinyl plank in dining room & living room. Don't miss out on this sweet home. Ultimate UHP warranty included $825 value. Quick closing possible, seller relocating. Floors plans under documents.
- Finished Square Feet: 1,655
- Finished Above Ground Square Feet: 1,300
- Waterfront:
- Building Type: 1 1/2 story
- Subdivision: Warren Park
- County: Sauk
- Lot Acres: 0.18
- Elementary School: East
- Middle School: Jack Young
- High School: Baraboo
- Property Type: Single Family
- Estimated Age: 1945
- Garage: 1 car, 2 car, 3 car, Alley Entrance, Detached, Opener inc.
- Basement: Full, Partially finished, Radon Mitigation System
- Style: Cape Cod
- MLS #: 1970892
- Taxes: $3,317
- Master Bedroom: 12x14
- Bedroom #2: 11x12
- Bedroom #3: 11x11
- Kitchen: 11x13
- Living/Grt Rm: 11x16
- Dining Room: 11x13
- Rec Room: 14x24
- Laundry:






















































































































































