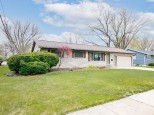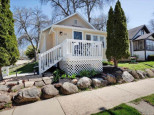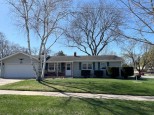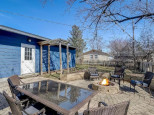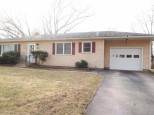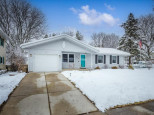Property Description for 4906 Ralph Cir, Madison, WI 53714
A classy & well-kept multi-level 3 bedroom home on a cul-de-sac! Lots of room to roam on all four levels of living space! Roomy kitchen w/solid surface countertops & oodles of prep area! Plus, there's a formal dining room, too! A few steps down and you're in the family room and adjoining rustic style three-season porch, which overlooks the big, flat backyard! You'll spend hours in there! Down another level is the rec room & full bath--there are 3.5 bathrooms in this home! This room also includes an oversized egress window, just add one wall & door for a legal fourth bedroom! Upstairs, there are three good sized bedrooms w/hardwood floors! The master includes its own full bath & walk-in closet! There is another full bath for the other two bedrooms! Newer roof & siding!
- Finished Square Feet: 2,426
- Finished Above Ground Square Feet: 1,926
- Waterfront:
- Building Type: Multi-level
- Subdivision: Rolling Meadows
- County: Dane
- Lot Acres: 0.26
- Elementary School: Kennedy
- Middle School: Whitehorse
- High School: Lafollette
- Property Type: Single Family
- Estimated Age: 1970
- Garage: 2 car, Attached, Opener inc.
- Basement: Full, Full Size Windows/Exposed, Sump Pump, Total finished
- Style: Tri-level
- MLS #: 1940295
- Taxes: $6,805
- Master Bedroom: 15x14
- Bedroom #2: 12x10
- Bedroom #3: 12x10
- Family Room: 21x12
- Kitchen: 14x13
- Living/Grt Rm: 16x14
- Dining Room: 14x9
- Rec Room: 16x10
- Laundry:


















































