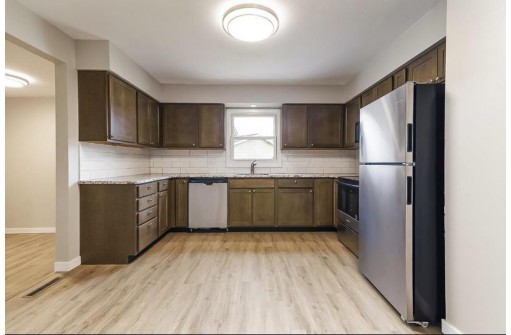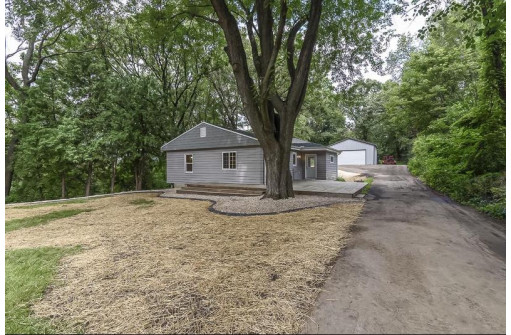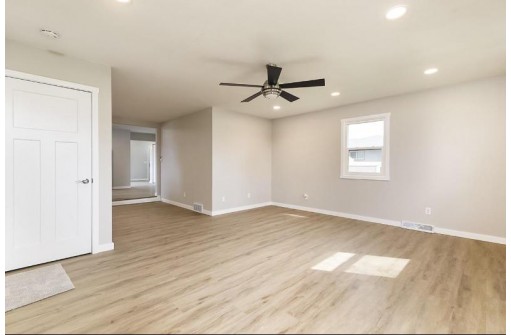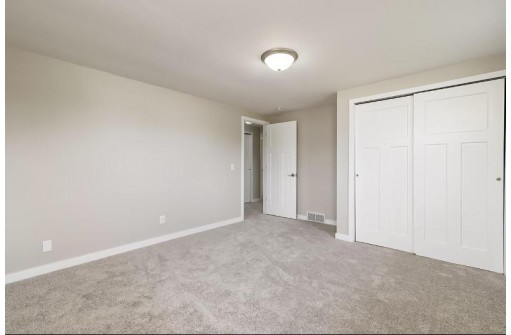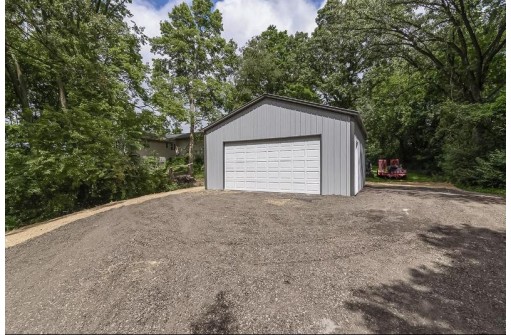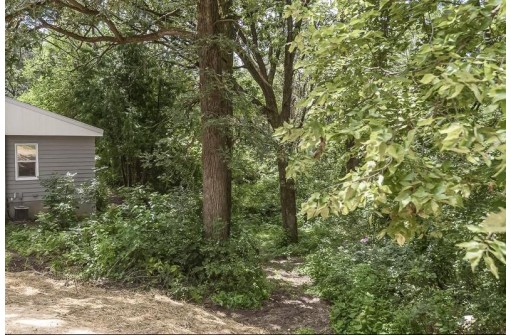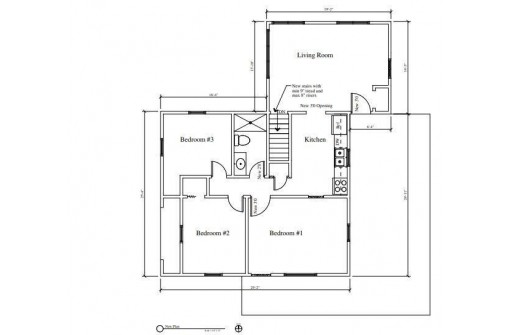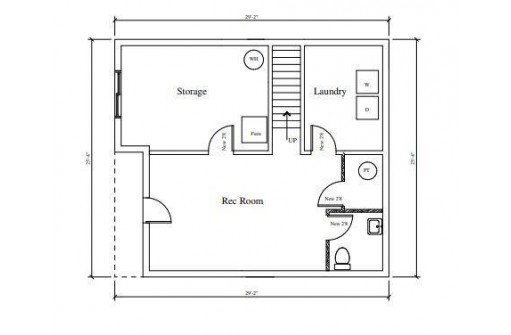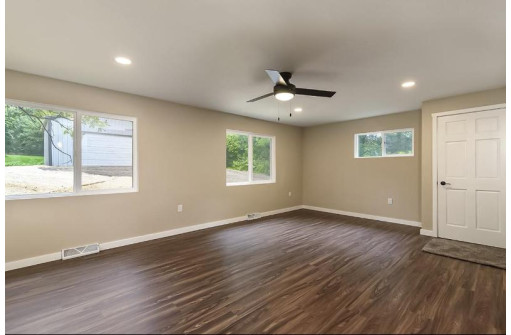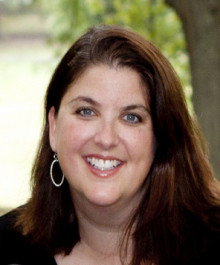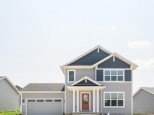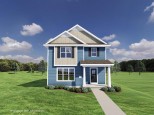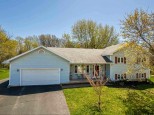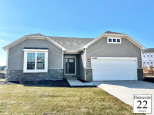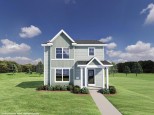Property Description for 4812 Schneider Drive, Fitchburg, WI 53575
SHOWINGS BEGIN 5/26/2024 - please keep watch, as show date may change with showings taking place earlier. 4-bedroom rural Oregon School District propertunity undergoing a complete remodel nestled on over a 1/2 acre with a large private backyard just north of Oregon. The target completion and showing date is late May/early June. Seller will have a detached garage constructed with Buyers option to expand size and optional loft. Lower level will have a 4th bedroom/rec-room with bonus storage room. Photos are examples of finishes. Showings start when completed. Value ranged $450,000 to $650,000 depending on Buyer selections and garage size/depth/loft.
- Finished Square Feet: 1,465
- Finished Above Ground Square Feet: 1,008
- Waterfront:
- Building Type: 1 story
- Subdivision: Sec 25-6-9 Prt Ne1/4se1/4 Beg Se Cor Lot
- County: Dane
- Lot Acres: 0.6
- Elementary School: Call School District
- Middle School: Oregon
- High School: Oregon
- Property Type: Single Family
- Estimated Age: 999
- Garage: 2 car, Detached, Opener inc.
- Basement: Full, Full Size Windows/Exposed, Partially finished, Poured Concrete Foundation, Walkout
- Style: Ranch
- MLS #: 1974866
- Taxes: $3,380
- Master Bedroom: 14x12
- Bedroom #2: 12x11
- Bedroom #3: 12x11
- Kitchen: 12x10
- Living/Grt Rm: 19x14
- DenOffice: 15x11
- Laundry: 10x8
- Dining Area: 12x10
- Bedroom #4: 23x12
