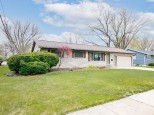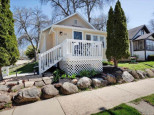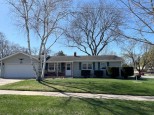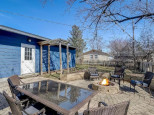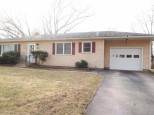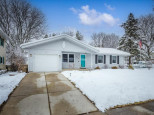Property Description for 4806 Hamlet Pl, Madison, WI 53714
Solid ranch home in established neighborhood. Home could use some updates but is a good value. Main level is wheelchair accessible with no steps from front door and ramp from garage. Two bedrooms on main level feature hardwood floors and a 3rd room could be used as bedroom or family room. This room has access to a full bathroom with roll-in shower. Other main level bath features laundry, but could be converted back to full bath. Kool View sunroom is heated/cooled with an in-window unit and features a view of beautiful backyard. Sunroom is included in overall square footage. See condition report and note that dishwasher and range are not fully functioning and there is no oven. There appears to be space for installation of a conventional range/oven. Please verify if important.
- Finished Square Feet: 1,585
- Finished Above Ground Square Feet: 1,585
- Waterfront:
- Building Type: 1 story
- Subdivision: Honeysuckle Acres
- County: Dane
- Lot Acres: 0.31
- Elementary School: Kennedy
- Middle School: Whitehorse
- High School: Lafollette
- Property Type: Single Family
- Estimated Age: 1977
- Garage: 1 car, Attached, Opener inc.
- Basement: Full, Poured Concrete Foundation
- Style: Ranch
- MLS #: 1950948
- Taxes: $5,384
- Master Bedroom: 16x16
- Bedroom #2: 12x14
- Bedroom #3: 9x11
- Kitchen: 12x10
- Living/Grt Rm: 16x13
- Sun Room: 15x12
- Laundry:
- Dining Area: 7x8






























































