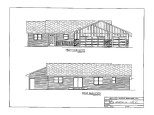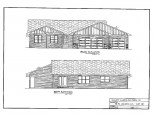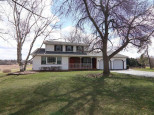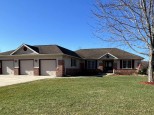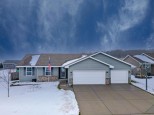Property Description for 48 E Gailen Lane, Milton, WI 53563
Located in the Milton School District, this 4-bedroom, 2-bath ranch home stands out with recent updates, including a partially finished basement. The open-concept design showcases cathedral ceilings, a cultured stone gas fireplace, and solid maple hardwood floors. The kitchen features dark birch cabinets, a large island, and stainless appliances. Additional highlights include a three-car garage and a poured outdoor patio with a fire pit outback, perfect for entertaining. This property seamlessly blends modern living with the benefits of the Milton School District.
- Finished Square Feet: 2,125
- Finished Above Ground Square Feet: 1,460
- Waterfront:
- Building Type: 1 story
- Subdivision: Red Hawk Farms
- County: Rock
- Lot Acres: 0.25
- Elementary School: Call School District
- Middle School: Milton
- High School: Milton
- Property Type: Single Family
- Estimated Age: 2019
- Garage: 3 car, Attached, Opener inc.
- Basement: Full, Partially finished, Poured Concrete Foundation
- Style: Ranch
- MLS #: 1969494
- Taxes: $5,589
- Master Bedroom: 13x12
- Bedroom #2: 10x10
- Bedroom #3: 11x10
- Bedroom #4: 15x15
- Family Room: 24x14
- Kitchen: 14x10
- Living/Grt Rm: 15x14
- DenOffice: 13x8
- Laundry: 14x06
- Dining Area: 14x9





















































































