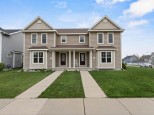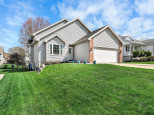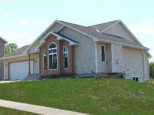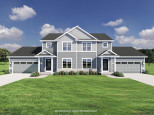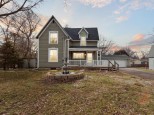Property Description for 455 Pluto St, Madison, WI 53718
Showings to begin Thurs. 8/11 @ 6PM. Beautifully appointed 3 Bedroom/2 Full Bath/2 Half Bath home in popular Grandview Commons. Main level living space is flooded w/ natural light & showcases exceptional features such as the electric fireplace w/ custom mantle & built-in shelves. Kitchen boasts high-end finishes including stunning quartz countertops, stainless appliances w/ gas range & wine cooler, floating shelves & beautiful light fixtures & hardware. All 3 bedrooms are upstairs w/ main bedroom having en-suite bath & walk-in closet. LL finished in 2021 outfit w/ bonus living space, wet bar & half bath. Enjoy the luxury of paying little-to-no electrical bill as this home has solar panels that have been paid in full by the owner! Fenced in yard & oversized deck round out this perfect home!
- Finished Square Feet: 2,187
- Finished Above Ground Square Feet: 1,542
- Waterfront:
- Building Type: 2 story
- Subdivision: Grandview Commons
- County: Dane
- Lot Acres: 0.1
- Elementary School: Elvehjem
- Middle School: Sennett
- High School: Lafollette
- Property Type: Single Family
- Estimated Age: 2018
- Garage: 2 car, Alley Entrance, Attached, Opener inc.
- Basement: 8 ft. + Ceiling, Full, Poured Concrete Foundation, Radon Mitigation System, Sump Pump, Total finished
- Style: Prairie/Craftsman
- MLS #: 1941109
- Taxes: $5,906
- Master Bedroom: 15x13
- Bedroom #2: 11x10
- Bedroom #3: 11x10
- Kitchen: 14x8
- Living/Grt Rm: 19x16
- Rec Room: 28x12
- Laundry: 8x7
- Dining Area: 14x8

















































