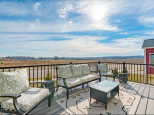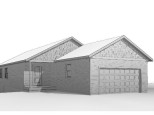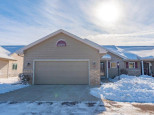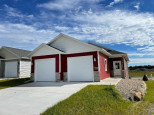Property Description for 455 Concord Drive, Oregon, WI 53575
Calling all golfers or those who simply want to enjoy the views to live off the 16th tee on Oregon's Foxboro Golf Course. This spacious duplex offers over 2000 square feet of open and light-filled living. Large primary suite with oversized dual vanity, soaking tub and separate shower and walk in closet are great to retire to after a day filled on the course. Living, dining & kitchen open up to screen porch on main level while family room on lower level opens to walk out patio with course views and amazing sunsets. Lower level also features cozy gas fireplace in family room along with incredible storage/workshop area with separate exit to the outdoors. Lower level also features a walk in cedar closet. Very well built and maintained home also features fresh paint updates. Tour today!
- Finished Square Feet: 2,165
- Finished Above Ground Square Feet: 1,365
- Waterfront:
- Building: Hawthorne Estates
- County: Dane
- Elementary School: Call School District
- Middle School: Call School District
- High School: Oregon
- Property Type: Condominiums
- Estimated Age: 2002
- Parking: 2 car Garage, Attached, Opener inc
- Condo Fee: $0
- Basement: 8 ft. + Ceiling, Full, Full Size Windows/Exposed, Partially finished, Poured concrete foundatn, Sump Pump, Walkout
- Style: 1/2 Duplex, Ranch
- MLS #: 1969802
- Taxes: $4,568
- Master Bedroom: 14x17
- Bedroom #2: 13x11
- Bedroom #3: 12x13
- Family Room: 23x15
- Kitchen: 11x11
- Living/Grt Rm: 15x13
- ScreendPch: 12x12
- Laundry: 7x8
- Dining Area: 13x11














































































