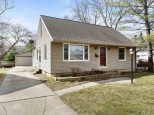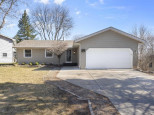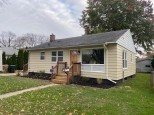Property Description for 4513 Goldfinch Drive, Madison, WI 53714
Showings Begin Monday 5/6. Incredible 5 Bedroom in a terrific neighborhood! Updated Kitchen Cabinets, Refreshed Full Baths on each level. Parquet Hardwood Flooring in Upper Bedrooms. Walk Out Lower Level into the large backyard with a Raspberry Patch. New Windows 2016, Roof 2009, Water Heater 2018, Softener 2019, A/C 2017
- Finished Square Feet: 1,840
- Finished Above Ground Square Feet: 1,040
- Waterfront:
- Building Type: 2 story, Multi-level
- Subdivision: Rolling Meadows
- County: Dane
- Lot Acres: 0.24
- Elementary School: Kennedy
- Middle School: Whitehorse
- High School: Lafollette
- Property Type: Single Family
- Estimated Age: 1966
- Garage: 2 car, Attached, Opener inc.
- Basement: Full, Full Size Windows/Exposed, Poured Concrete Foundation, Total finished, Walkout
- Style: Bi-level
- MLS #: 1976395
- Taxes: $5,551
- Master Bedroom: 11x10
- Bedroom #2: 11x10
- Bedroom #3: 11x9
- Bedroom #4: 11x10
- Bedroom #5: 13x8
- Family Room: 24x12
- Kitchen: 15x10
- Living/Grt Rm: 16x15
- Laundry: 8x8































































