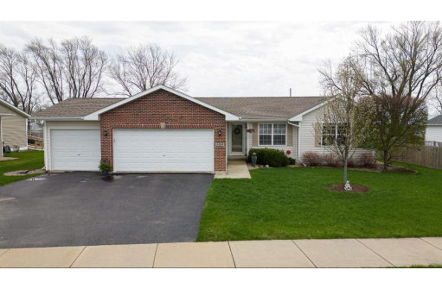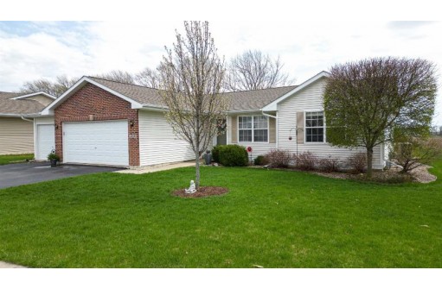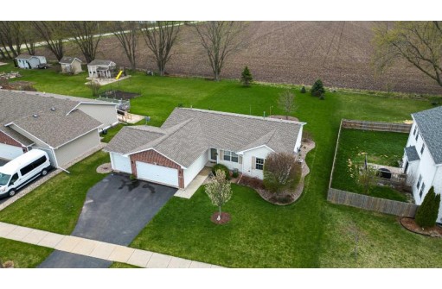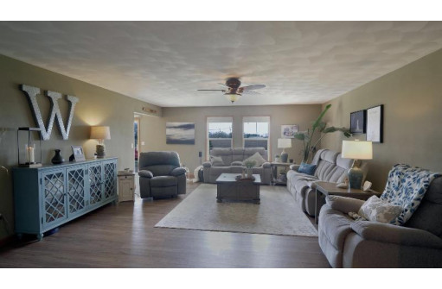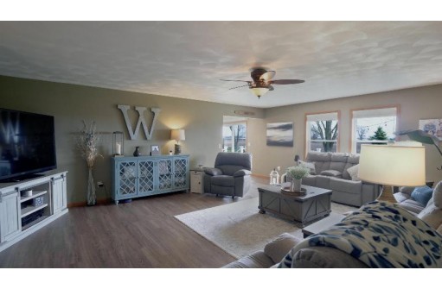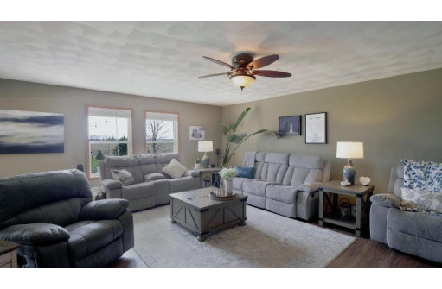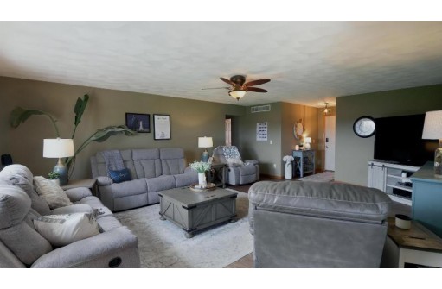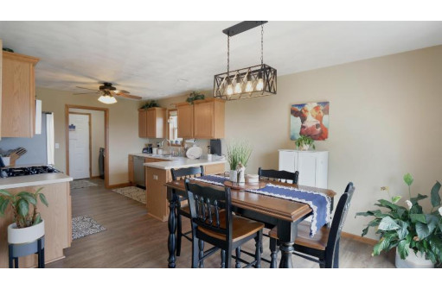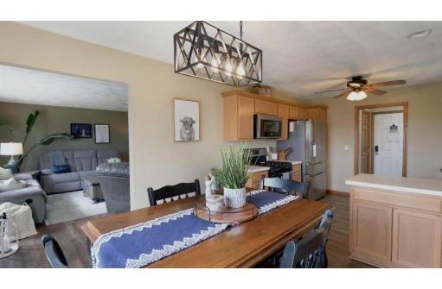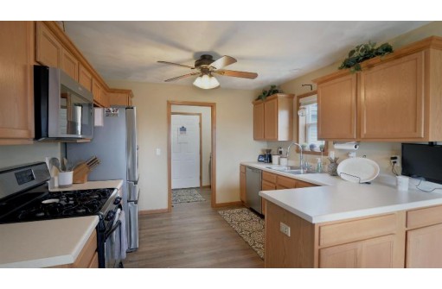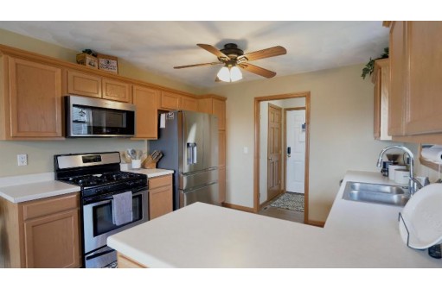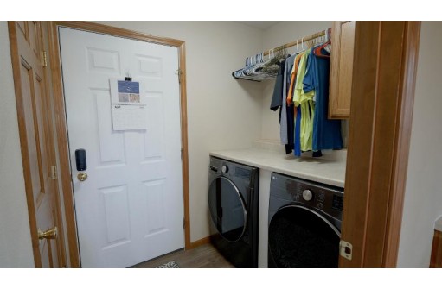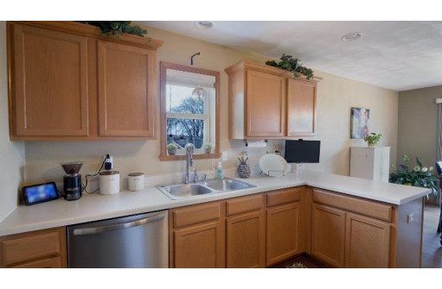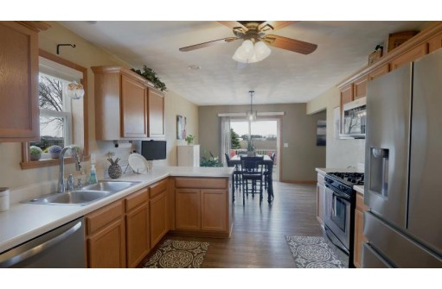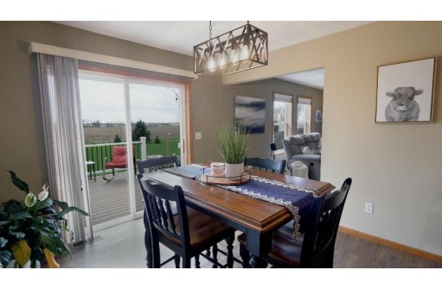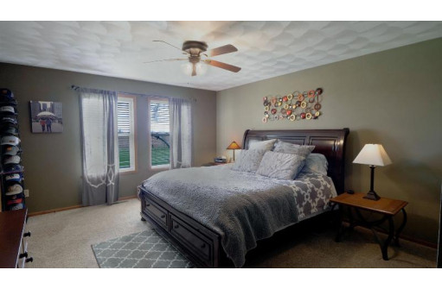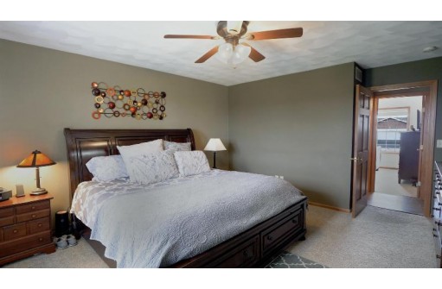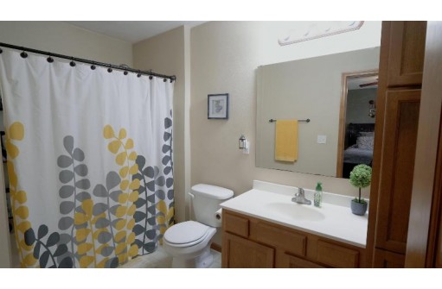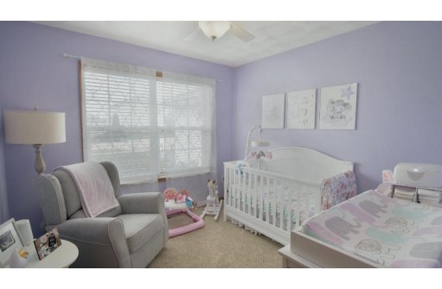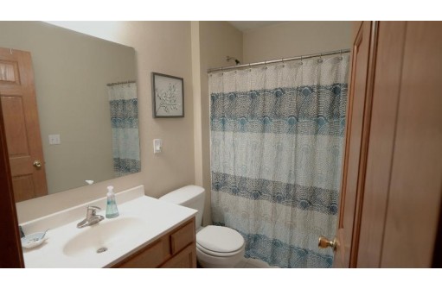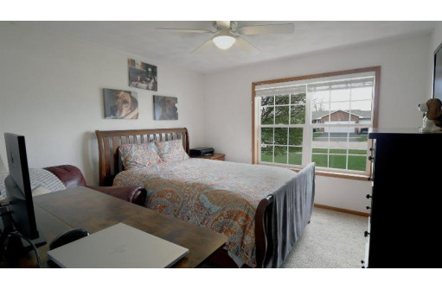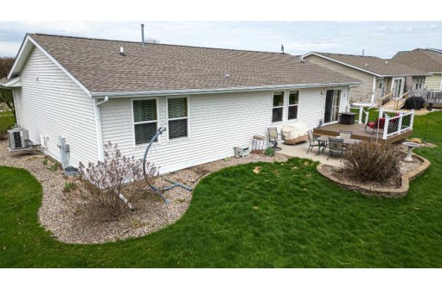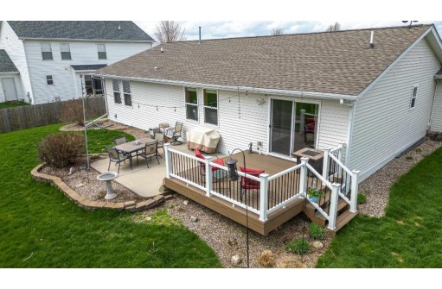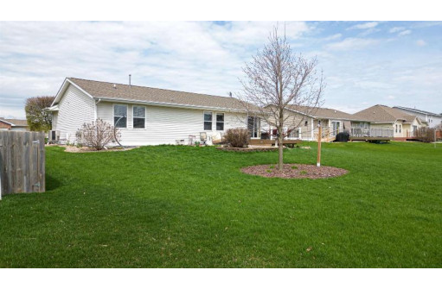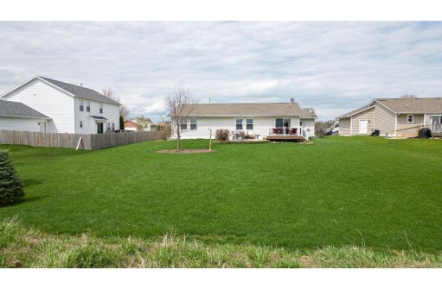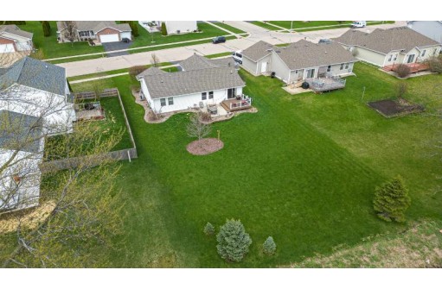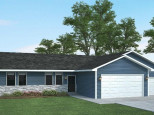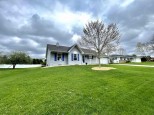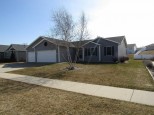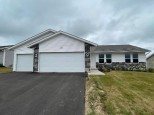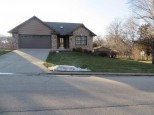WI > Rock > Janesville > 4508 Sandhill Dr
Property Description for 4508 Sandhill Dr, Janesville, WI 53546
No Showings Until Open House Saturday, April 22nd...Beautiful 3 Bedroom, 2-Bath ranch w/ Milton Schools, Nicely Maintained & Move-in Ready! Large Great room with New LVP flooring throughout all main living areas. Nice Eat-in kitchen w/ Sepearte dining area & Main floor laundry! Primary suite has Private bath & Walk-in closet! Great backyard space w/ New Trex Deck & Patio, Facing west for great sunsets & Farmland views! Nicely landscaped w/ 3-car attached garage. Many updates including New Roof in 2018!
- Finished Square Feet: 1,542
- Finished Above Ground Square Feet: 1,542
- Waterfront:
- Building Type: 1 story
- Subdivision: Emerald Estates
- County: Rock
- Lot Acres: 0.34
- Elementary School: Harmony
- Middle School: Milton
- High School: Milton
- Property Type: Single Family
- Estimated Age: 2007
- Garage: 3 car, Attached, Opener inc.
- Basement: Full, Poured Concrete Foundation
- Style: Ranch
- MLS #: 1954020
- Taxes: $4,263
- Master Bedroom: 14x13
- Bedroom #2: 12x11
- Bedroom #3: 10x10
- Kitchen: 11x9
- Living/Grt Rm: 22x17
- Laundry:
- Dining Area: 11x9
