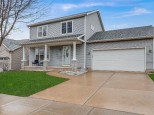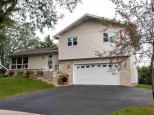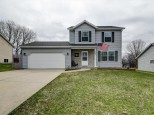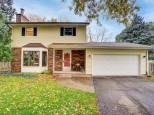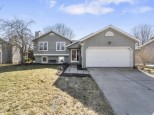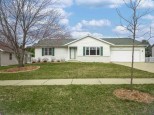Property Description for 4425 Bellgrove Ln, Madison, WI 53704
Soaring vaulted ceilings & large picture windows greet you as you enter this gorgeous & well-maintained multi-level home in Churchill Heights. Spacious kitchen features maple cabinetry, large island, and tile floors & backsplash. Beautiful owner's suite also has those cathedral ceilings, private bath, and walk-in closet. Walkout lower level includes generous rec room, 4th bedroom, and laundry room off garage entry. Raised rear deck off the dining area over paver patio, plus it backs up to a serene wooded setting. UPDATES: all new lighting & updated baths, new paint throughout (including garage door), LVP at front entry, newer water heater & washer/dryer, new fridge (2021), peach & apple trees added in front plus 2 raised garden beds. UHP Basic home warranty included.
- Finished Square Feet: 1,895
- Finished Above Ground Square Feet: 1,301
- Waterfront:
- Building Type: Multi-level
- Subdivision: Churchill Heights
- County: Dane
- Lot Acres: 0.21
- Elementary School: Windsor
- Middle School: Deforest
- High School: Deforest
- Property Type: Single Family
- Estimated Age: 2009
- Garage: 2 car, Attached, Opener inc.
- Basement: Full, Full Size Windows/Exposed, Partially finished, Poured Concrete Foundation, Sump Pump, Walkout
- Style: Contemporary, Tri-level
- MLS #: 1938751
- Taxes: $6,071
- Master Bedroom: 14x13
- Bedroom #2: 16x10
- Bedroom #3: 12x10
- Bedroom #4: 13x11
- Family Room: 17x16
- Kitchen: 12x9
- Living/Grt Rm: 17x16
- Dining Room: 16x9
- Laundry: 6x6


























































































