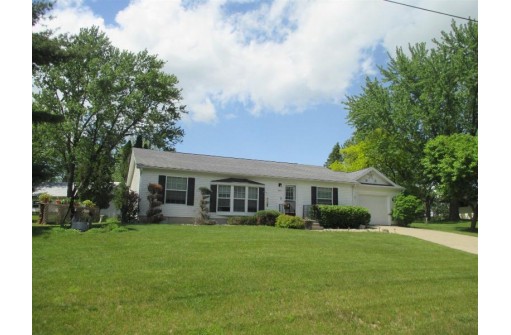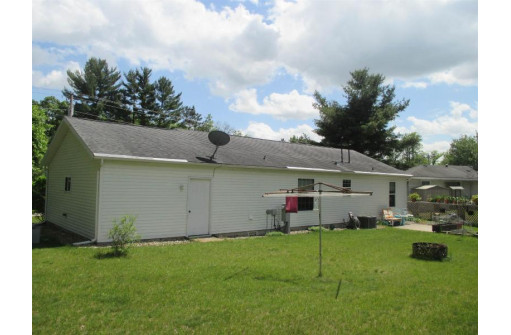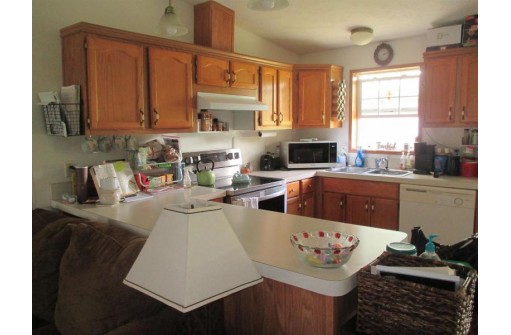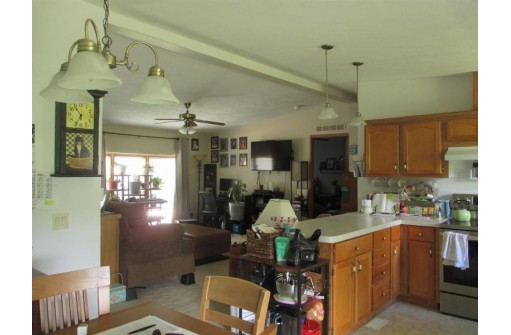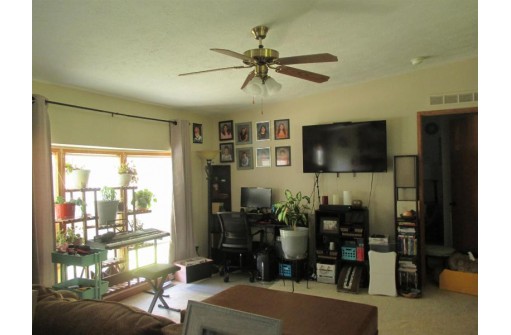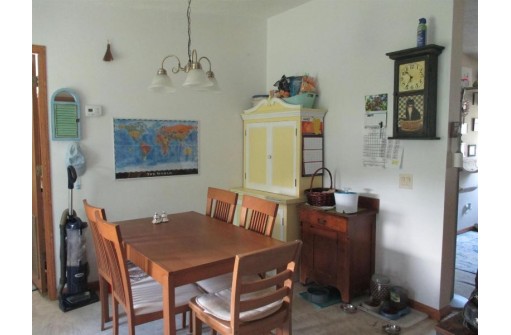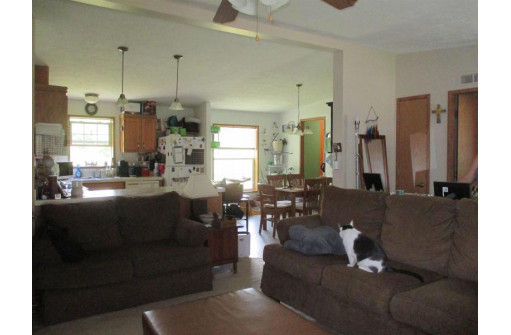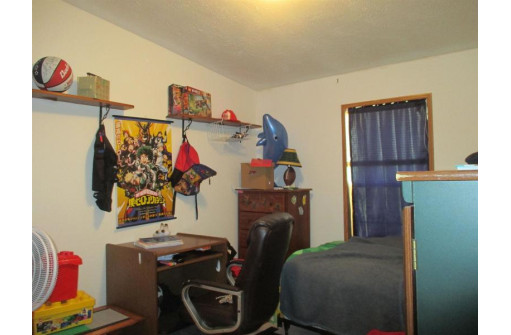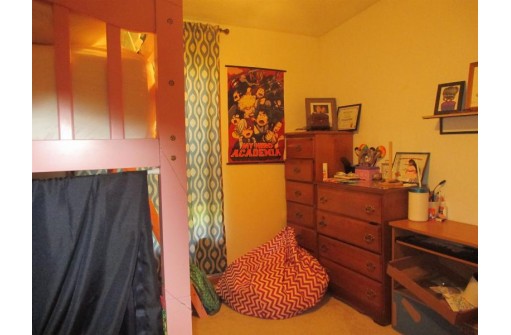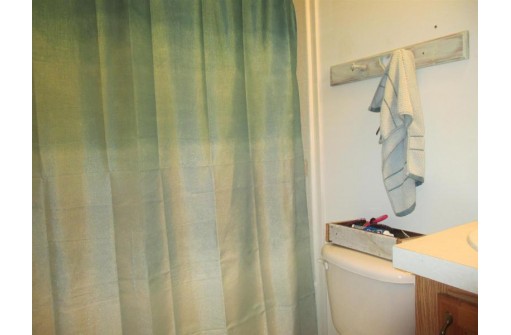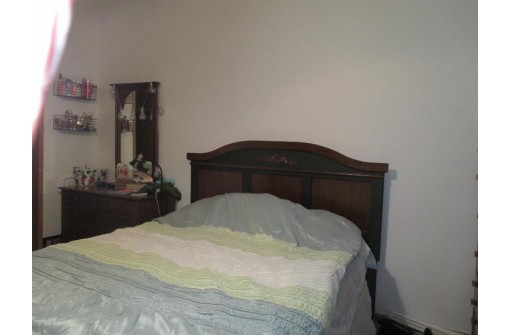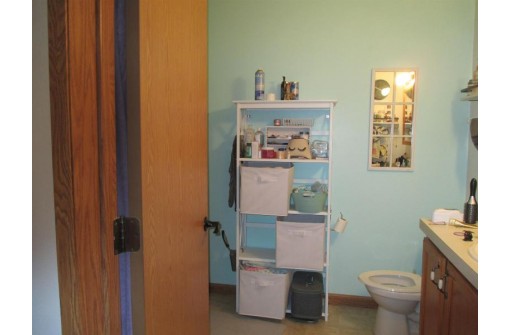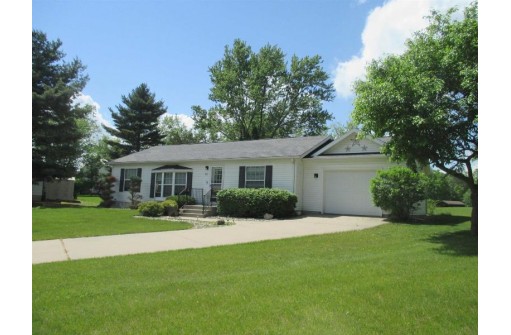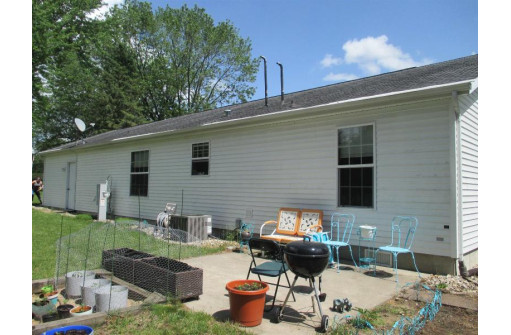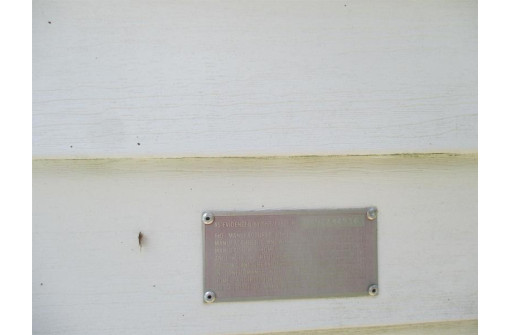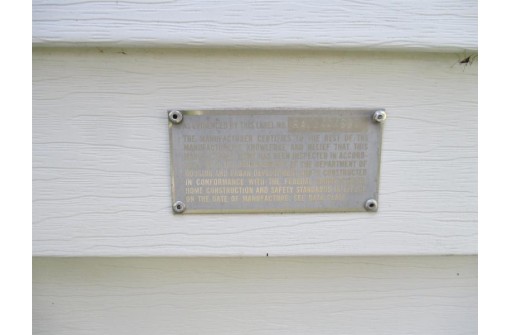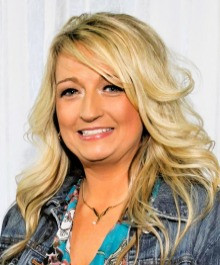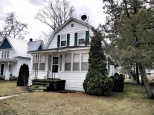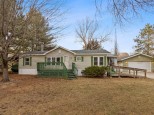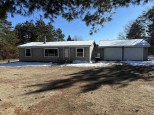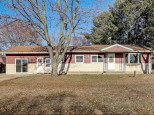Property Description for 435 E Park St, Montello, WI 53949
Immaculate and well maintained ranch style home. Located on a landscaped quarter acre lot in a very quiet area of Montello, this home sits at the edge of the city limits yet within walking distance to shopping, schools and churches. Amenities include a bright kitchen with views to the backyard, open concept living area that has vaulted ceilings. Private master suite has large closet space and a full bath. 2 bedrooms on the other end of the home share the second full bath. Conveniently located main floor utility room and an attached one garage completes the picture. The yard has been landscaped and has a private patio area set away from the road. A wonderful maintenance free year round home
- Finished Square Feet: 1,100
- Finished Above Ground Square Feet: 1,100
- Waterfront:
- Building Type: 1 story, Manufactured w/ Land
- Subdivision:
- County: Marquette
- Lot Acres: 0.25
- Elementary School: Forest Lane
- Middle School: Montello
- High School: Montello
- Property Type: Single Family
- Estimated Age: 2006
- Garage: 1 car, Attached
- Basement: Crawl space
- Style: Ranch
- MLS #: 1936553
- Taxes: $1,907
- Master Bedroom: 13x12
- Bedroom #2: 12x10
- Bedroom #3: 12x10
- Kitchen: 18x12
- Living/Grt Rm: 20x16
- Laundry:
