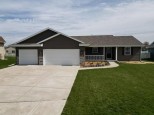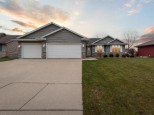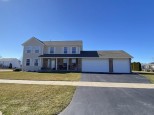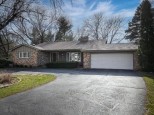WI > Rock > Janesville > 4308 Sandhill Drive
Property Description for 4308 Sandhill Drive, Janesville, WI 53546
Welcome to this sprawling ranch-style residence, nestled in the desirable Emerald Estates, found on Janesville's bustling northeast side. Boasting 3 bedrooms and 3 bathrooms, this spacious gem offers nearly 3,000 sq ft of comfortable living space. As you step inside, notice the flowing floor plan that seamlessly connects the living areas. You'll appreciate the kitchen's granite countertops & stainless steel appliances, with the dining area nearby, that steps out to a backyard view from the sizable deck. Primary suite comes complete with a full bath and provides a private retreat within the home. The finished basement features 8' ceilings, full bath, office/den, and adds endless possibilities for customization. The attached 3-car garage ensures ample parking and storage.
- Finished Square Feet: 3,004
- Finished Above Ground Square Feet: 1,554
- Waterfront:
- Building Type: 1 story
- Subdivision: Emerald Estates
- County: Rock
- Lot Acres: 0.24
- Elementary School: Call School District
- Middle School: Milton
- High School: Milton
- Property Type: Single Family
- Estimated Age: 2008
- Garage: 3 car, Attached
- Basement: 8 ft. + Ceiling, Full
- Style: Ranch
- MLS #: 1966772
- Taxes: $4,733
- Master Bedroom: 17x14
- Bedroom #2: 12x12
- Bedroom #3: 11x10
- Kitchen: 13x11
- Living/Grt Rm: 23x19
- Foyer: 5x5
- Rec Room: 28x21
- Laundry: 7x6
- Dining Area: 11x11
- DenOffice: 19x14










































































