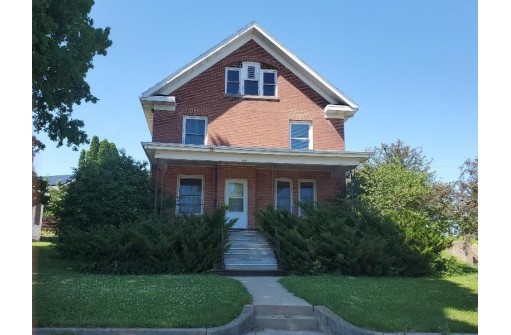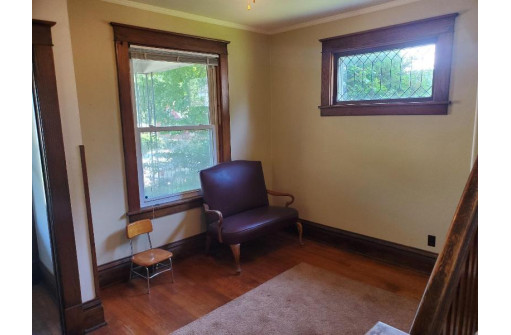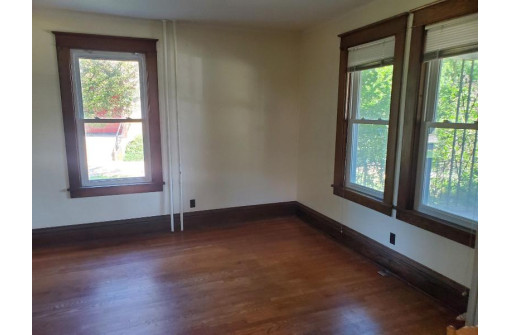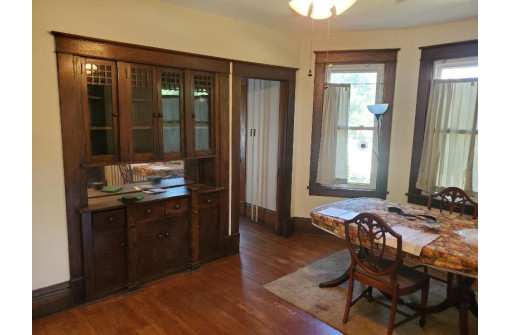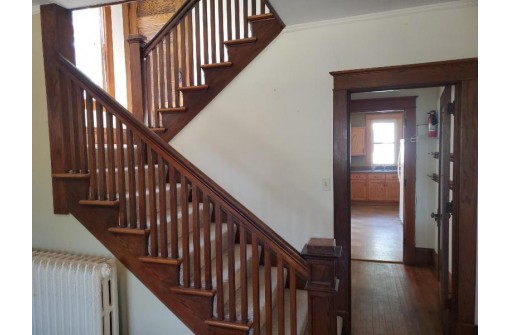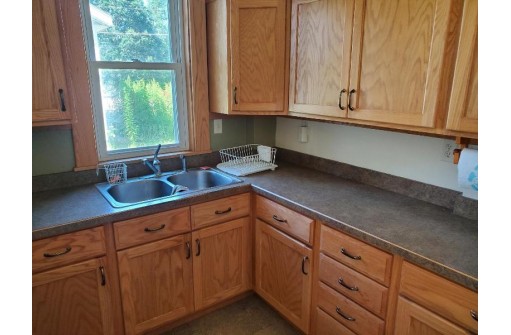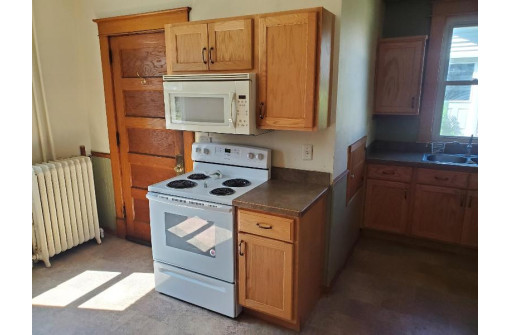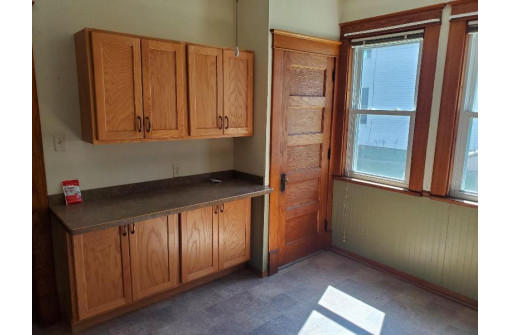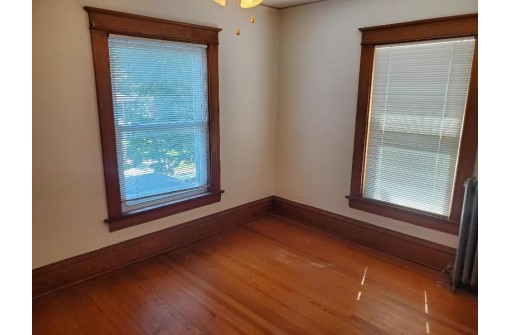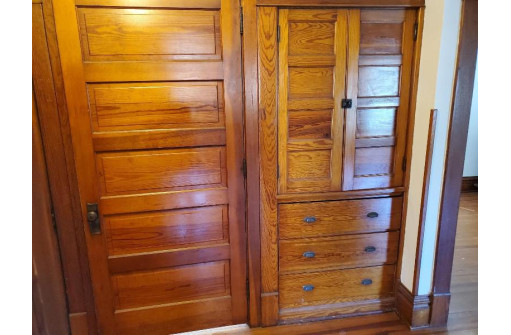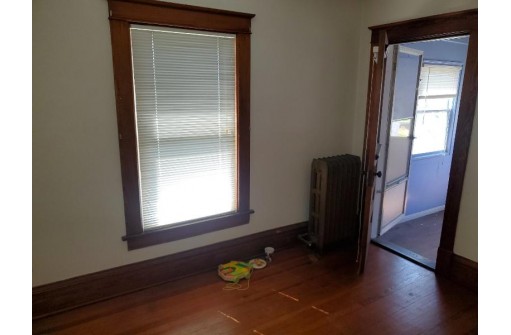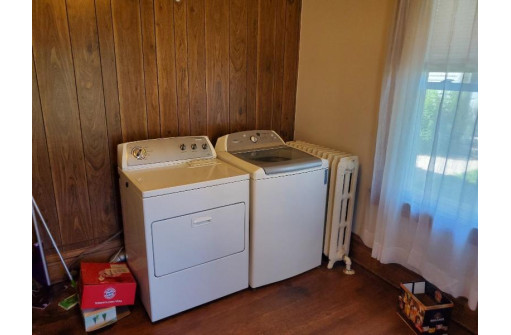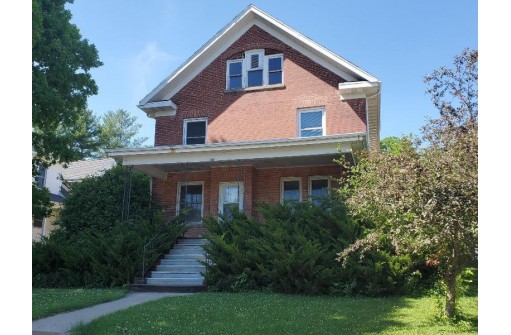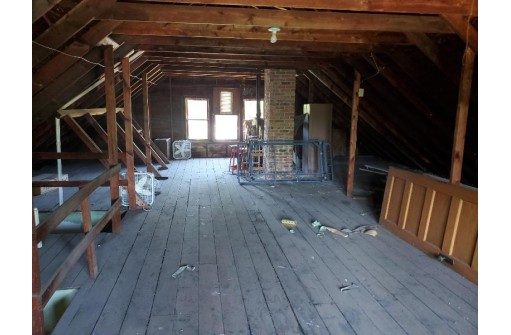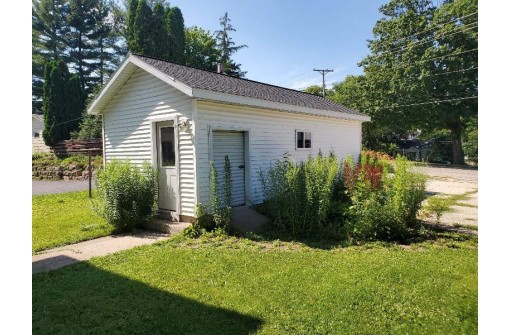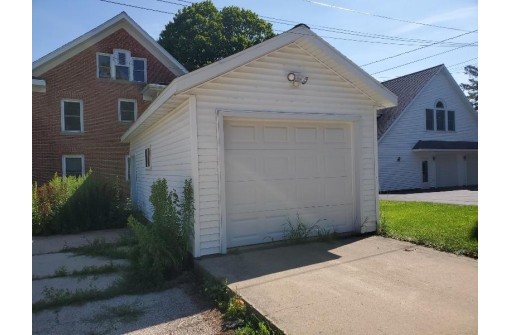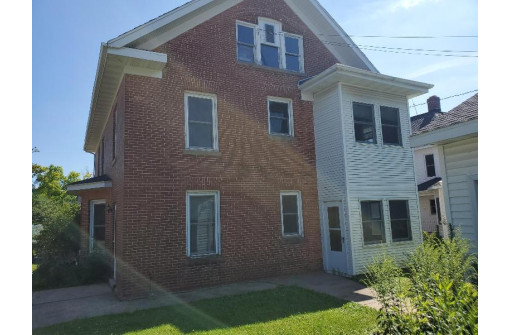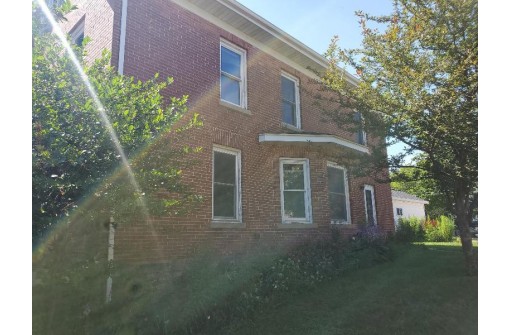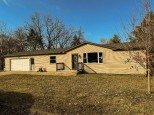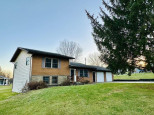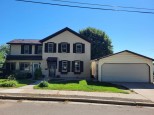WI > Iowa > Mineral Point > 415 Doty St
Property Description for 415 Doty St, Mineral Point, WI 53565
A beautiful historic brick home located within walking distance of downtown Mineral Point. The historic details and features of this home remain intact. Walk into a grand foyer with open staircase, beautiful wood floors and trim, large working pocket doors, and beautiful wood built-ins. Main floor laundry and updated kitchen. Newer windows and a detached 1-car garage. The spacious front porch will be inviting to your guests! The large walk-up attic would make great additional living space. Appliances and home warranty are included.
- Finished Square Feet: 2,226
- Finished Above Ground Square Feet: 2,226
- Waterfront:
- Building Type: 2 story
- Subdivision:
- County: Iowa
- Lot Acres: 0.23
- Elementary School: Mineral Point
- Middle School: Mineral Point
- High School: Mineral Point
- Property Type: Single Family
- Estimated Age: 1910
- Garage: 1 car, Detached
- Basement: Full
- Style: Victorian
- MLS #: 1939463
- Taxes: $0
- Master Bedroom: 11x13
- Bedroom #2: 10x13
- Bedroom #3: 11x15
- Bedroom #4: 8x11
- Kitchen: 13x16
- Living/Grt Rm: 13x14
- Dining Room: 13x16
- Foyer: 10x13
- Bonus Room: 7x11
- Laundry: 10x11
Similar Properties
There are currently no similar properties for sale in this area. But, you can expand your search options using the button below.
