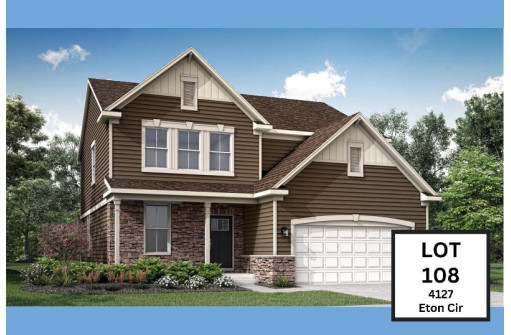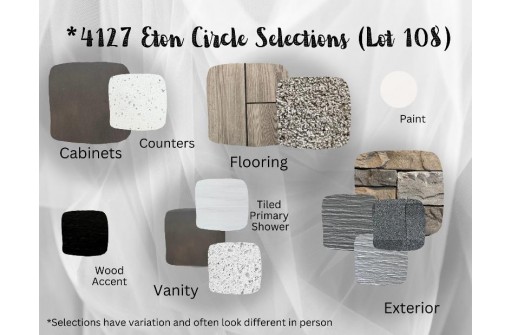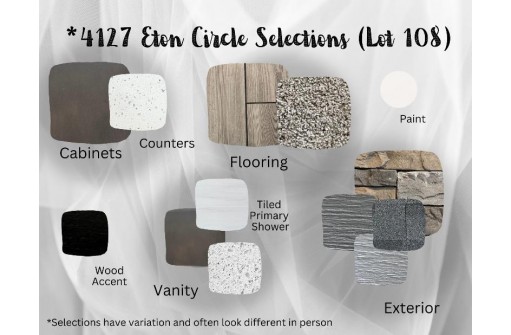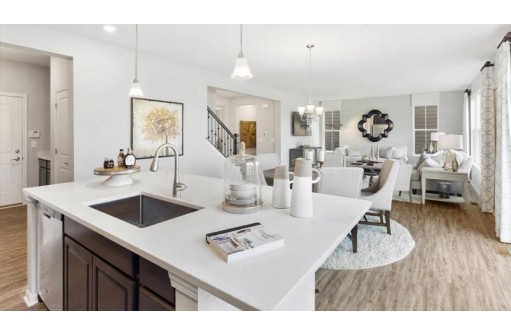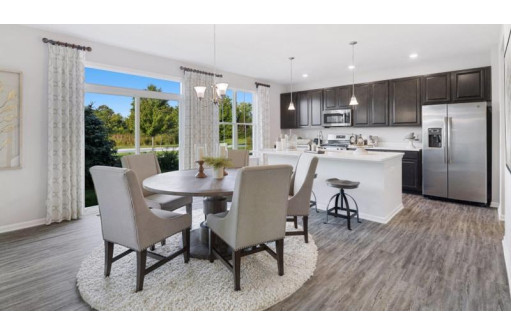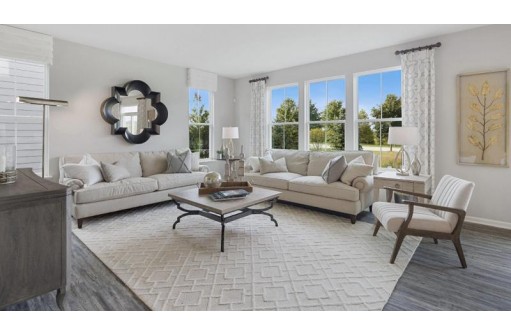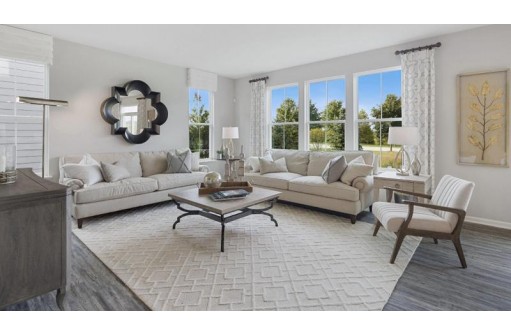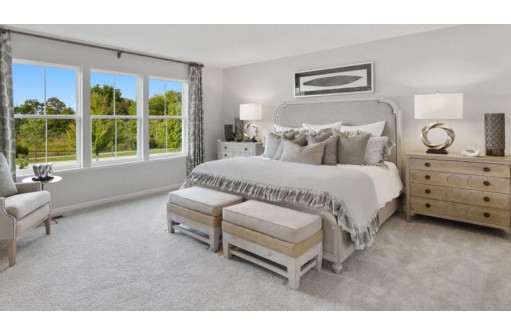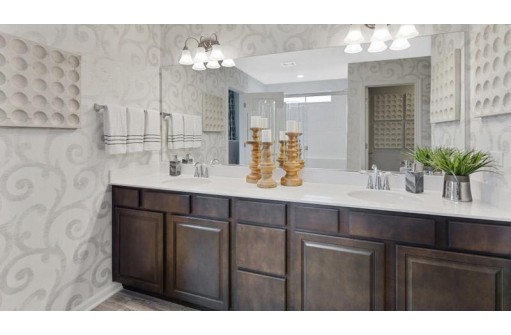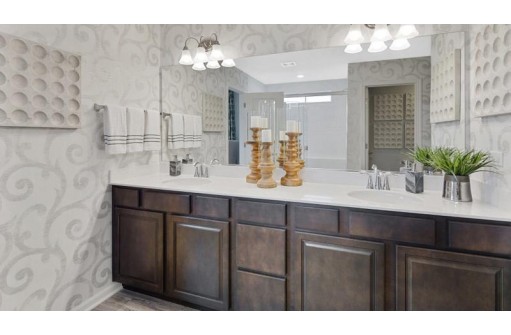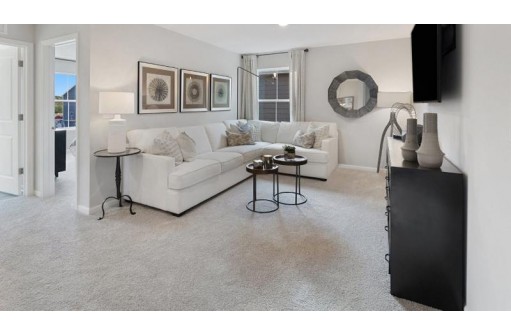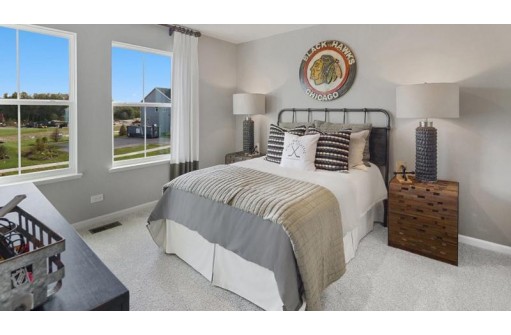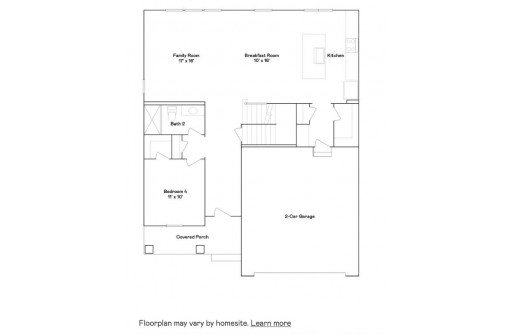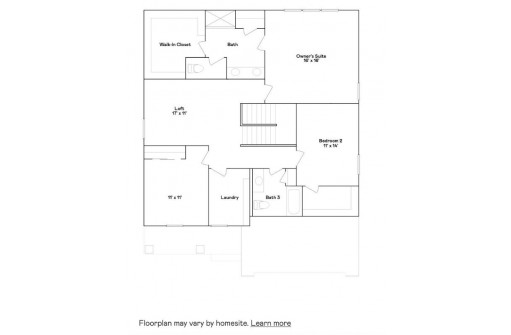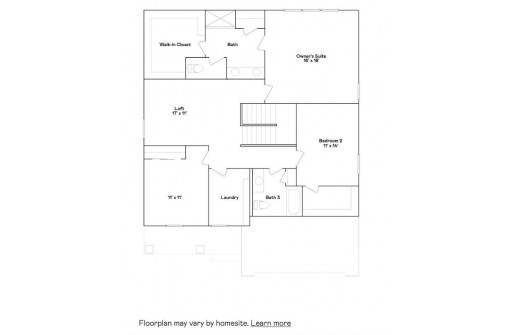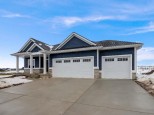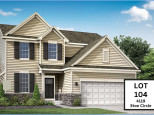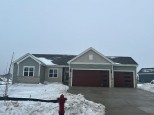Property Description for 4127 Eton Circle, Windsor, WI 53598
The Bryce Floor Plan by Lennar Homes on site #108 in Windsor Crossing is available July 2024! This 4 bedroom 2-story home features 4 bedrooms and 3 baths, and a loft! Enjoy quartz countertops, luxury vinyl plank floors, stainless steel appliances and kitchen island. With Lennar, a fully landscaped yard is included! $7,500 seller credit available for use when buyer closes with Lennar Mortgage. For your peace of mind, we offer a one-year craftsmanship, 2 year mechanical, & 10 year structural warranty, backed by our own dedicated customer service team. Don't miss your chance to call this beautiful property home! Construction timelines are currently around 7 months.
- Finished Square Feet: 2,509
- Finished Above Ground Square Feet: 2,509
- Waterfront:
- Building Type: 2 story, Under construction
- Subdivision: Windsor Crossing
- County: Dane
- Lot Acres: 0.24
- Elementary School: Windsor
- Middle School: Deforest
- High School: Deforest
- Property Type: Single Family
- Estimated Age: 2024
- Garage: 3 car
- Basement: Full, Poured Concrete Foundation, Stubbed for Bathroom
- Style: Colonial
- MLS #: 1963791
- Taxes: $1,394
- Master Bedroom: 16x16
- Bedroom #2: 11x14
- Bedroom #3: 11x11
- Bedroom #4: 11x10
- Kitchen: 11x10
- Living/Grt Rm: 11x10
- Loft: 17x11
- Laundry:
- Dining Area: 10x10
