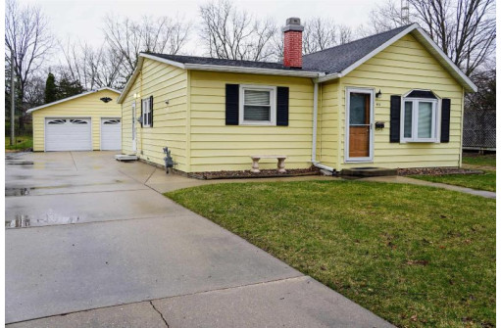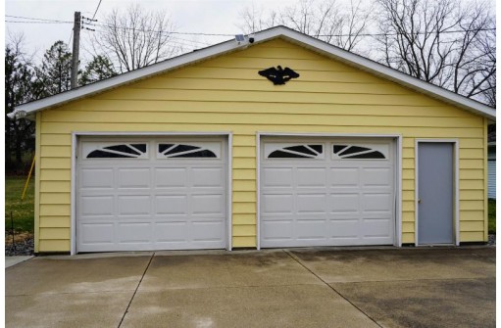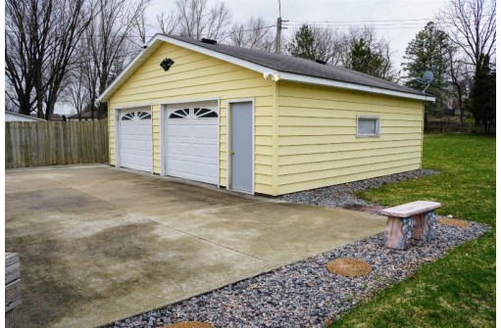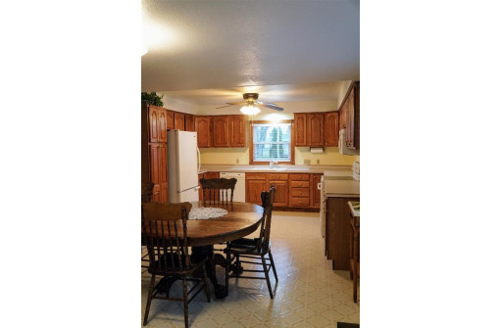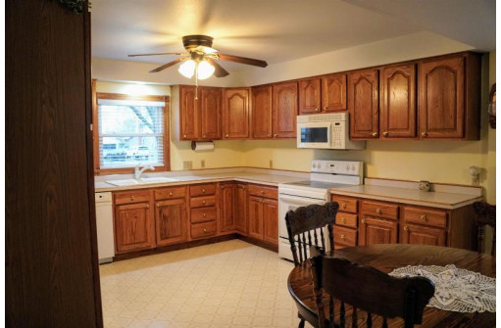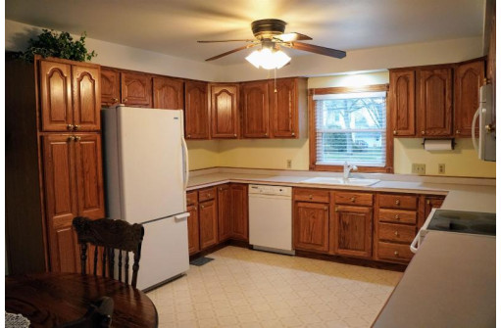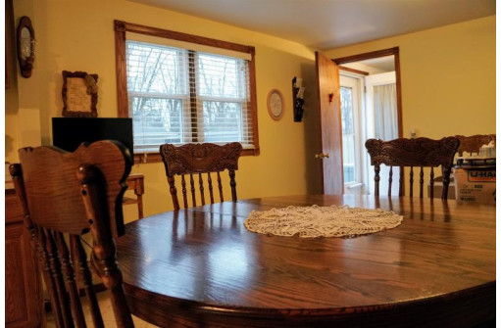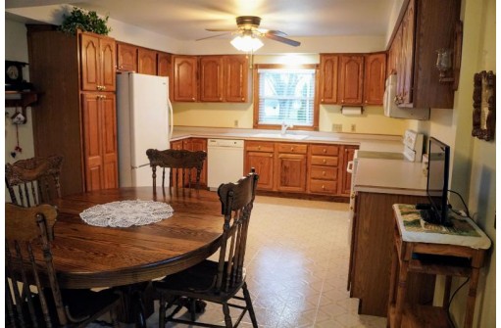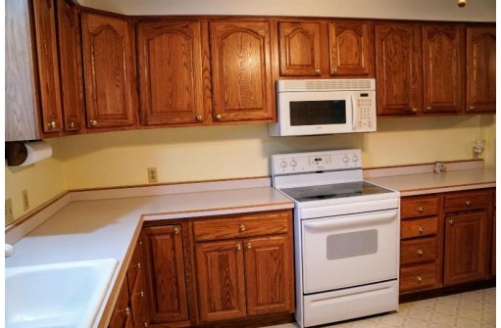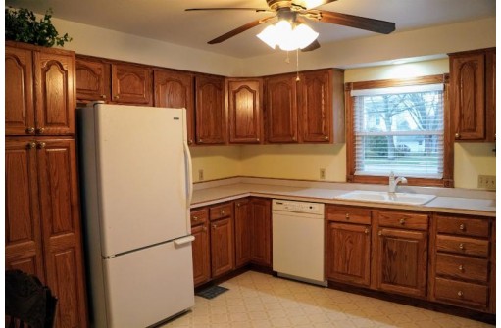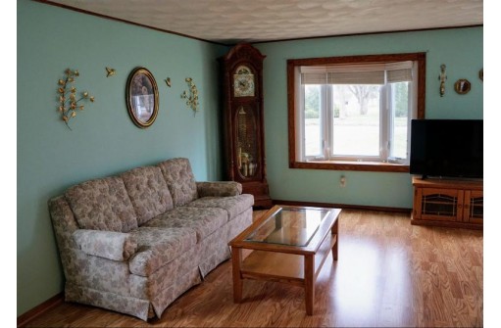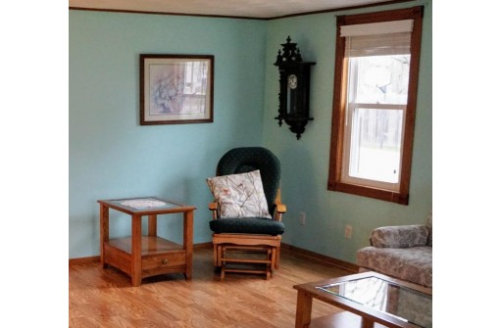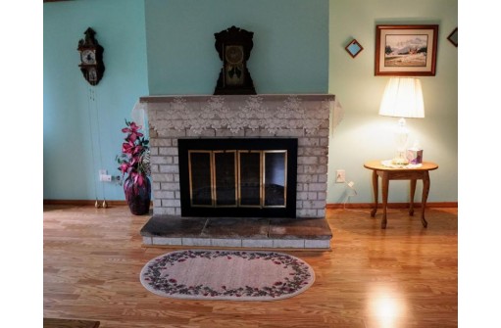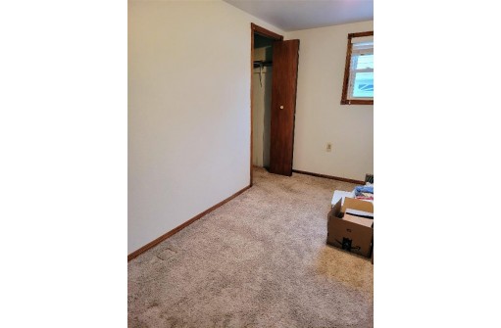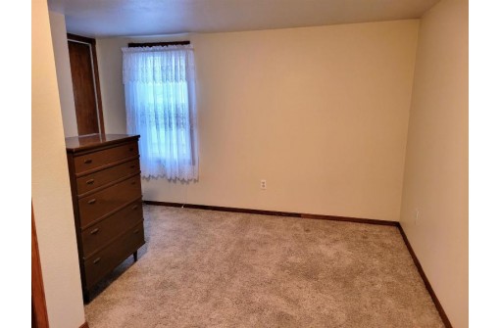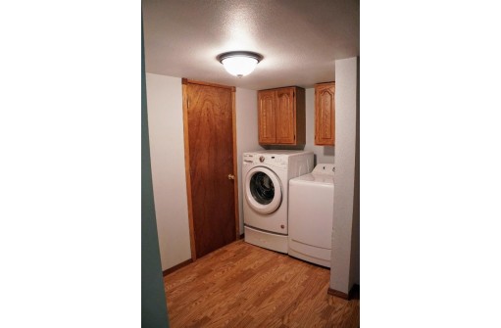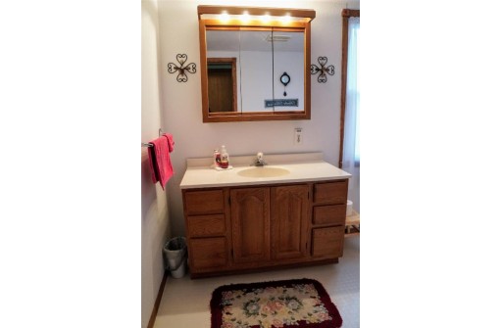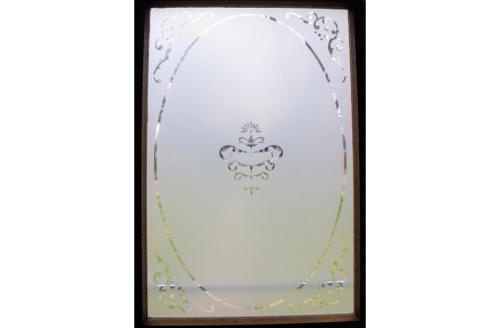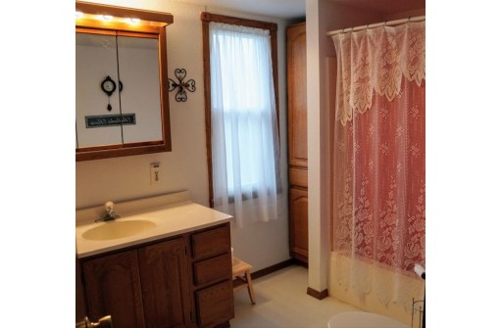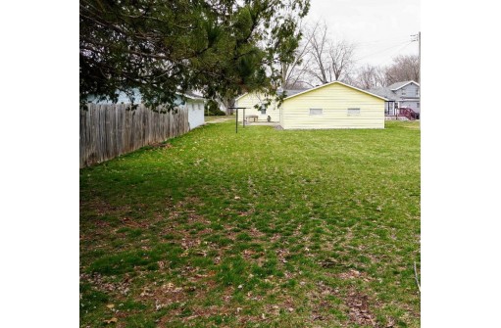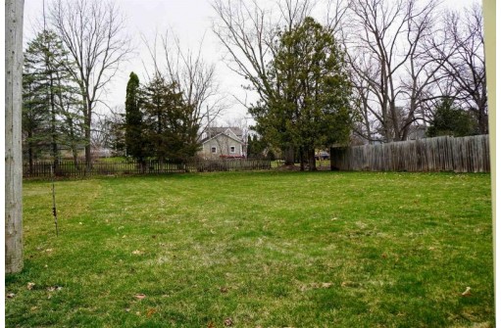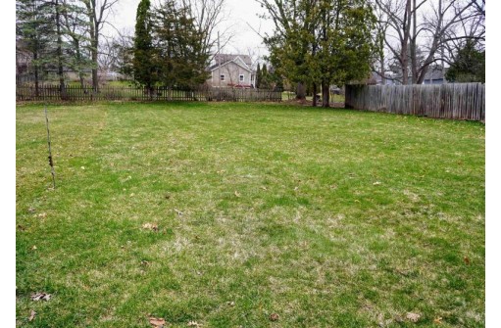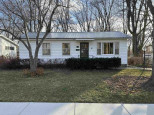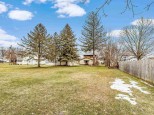WI > Rock > Evansville > 411 S Madison Street
Property Description for 411 S Madison Street, Evansville, WI 53536
Excellent condition! This ranch home is ready to be called home. Stunning kitchen has lots of cabinets with pantry. Fireplace in spacious living room. Outdoor area offers level lot, level driveway, low maintenance landscaping and large back yard. Deadline for Offers is Saturday April 6 at 3:00 P.M.
- Finished Square Feet: 1,144
- Finished Above Ground Square Feet: 1,144
- Waterfront:
- Building Type: 1 story
- Subdivision:
- County: Rock
- Lot Acres: 0.3
- Elementary School: Levi Leonard
- Middle School: Jc Mckenna
- High School: Evansville
- Property Type: Single Family
- Estimated Age: 1940
- Garage: 2 car, Detached, Opener inc.
- Basement: Partial
- Style: Ranch
- MLS #: 1973989
- Taxes: $2,911
- Master Bedroom: 9x13
- Bedroom #2: 8x12
- Kitchen: 12x24
- Living/Grt Rm: 14x21
- Laundry:
Similar Properties
There are currently no similar properties for sale in this area. But, you can expand your search options using the button below.
