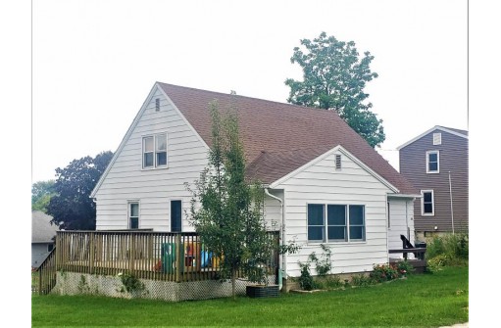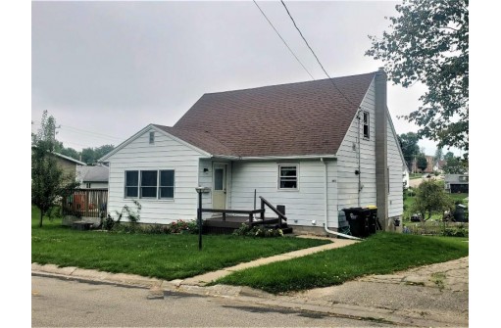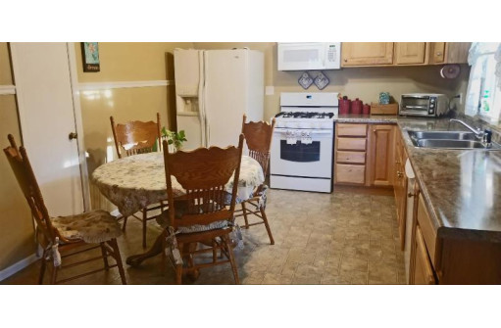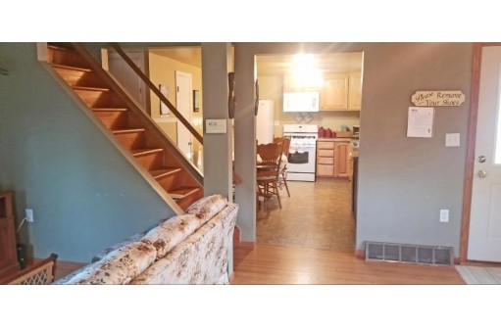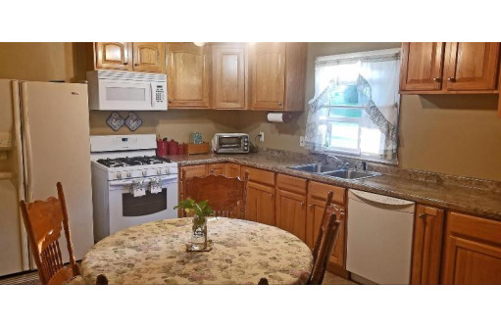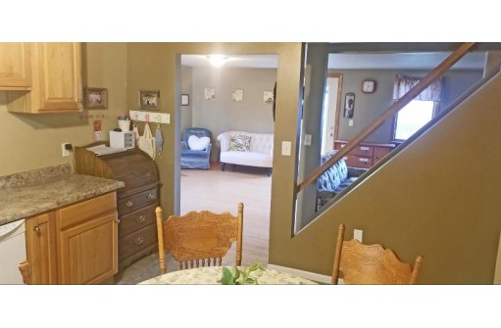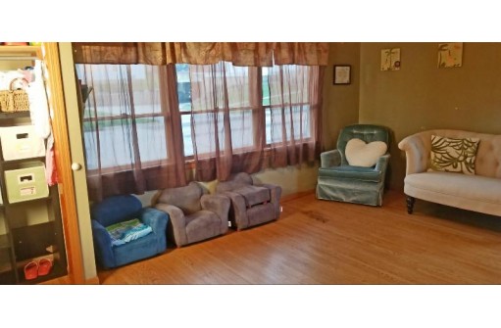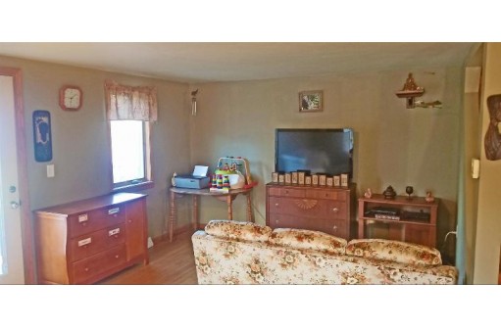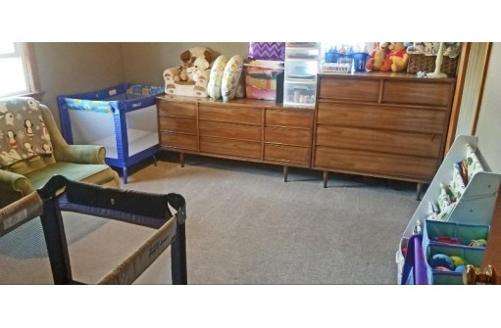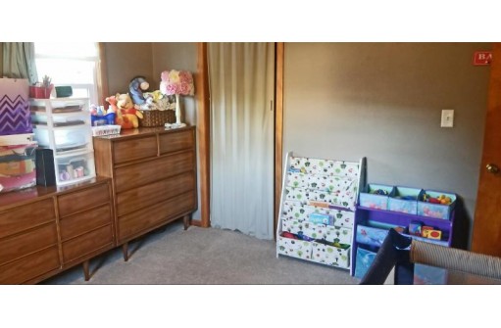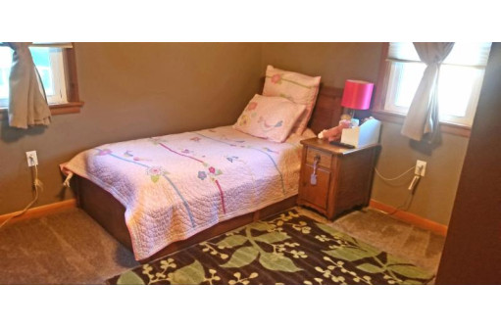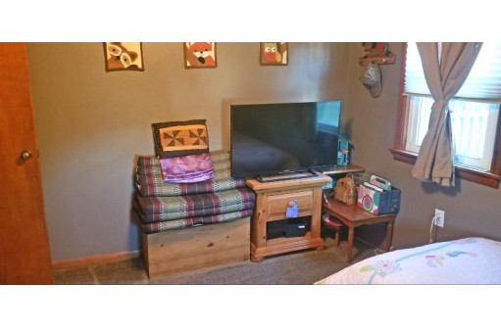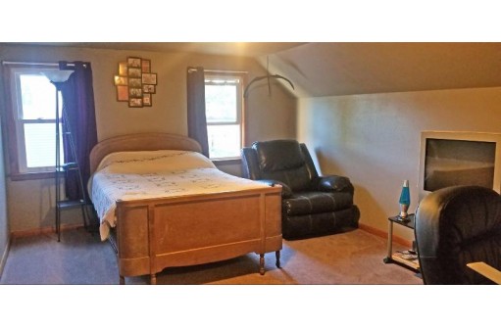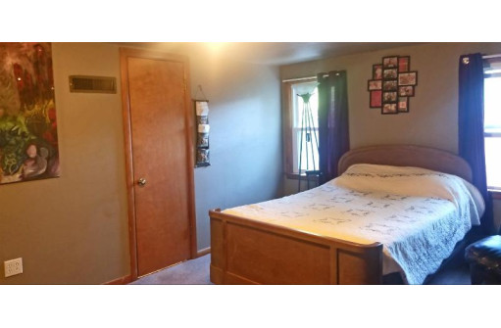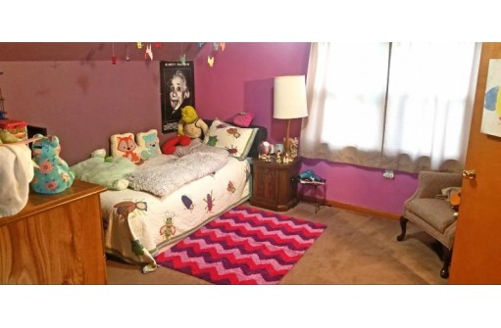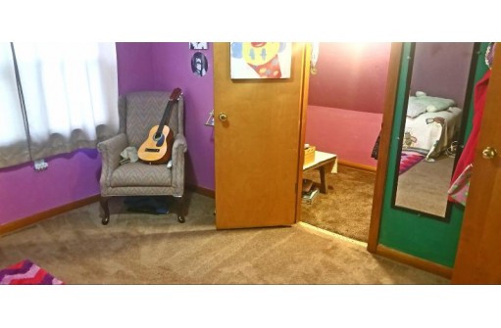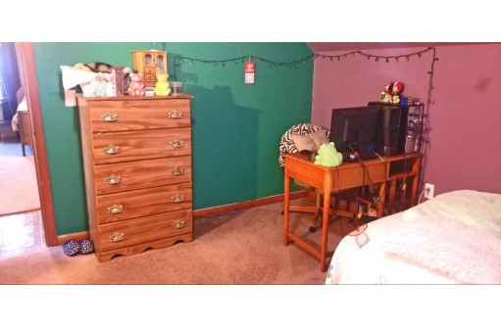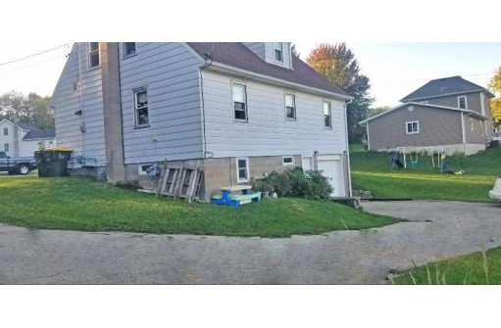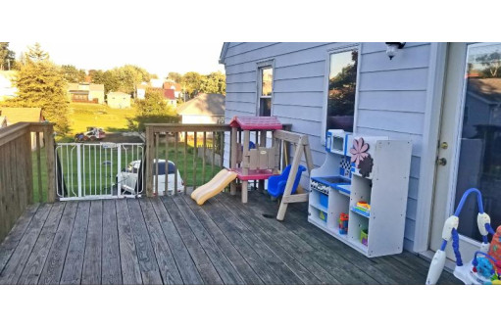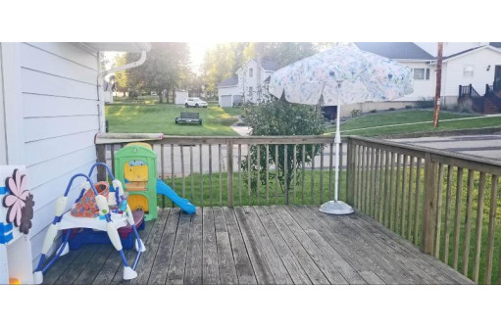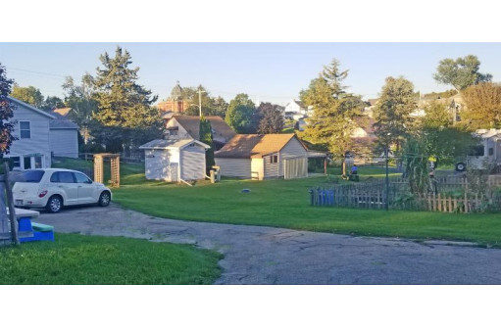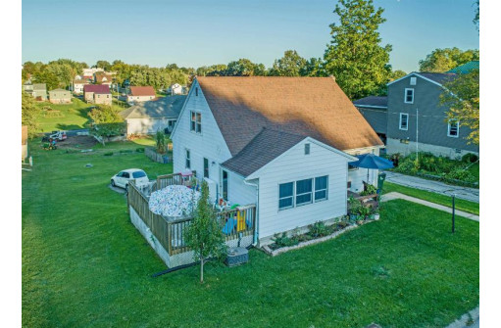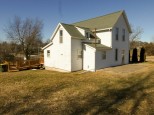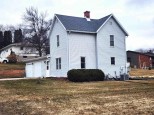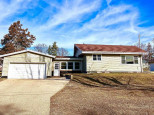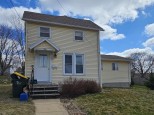Property Description for 410 S Harrison St, Lancaster, WI 53813-1903
BACK ON THE MARKET : Cute Cape Cod with updated kitchen, baths and flooring throughout. Offers large room sizes and 2 bedrooms and a bath on each floor. Second bedroom on main floor lacks a closet but would make a great office/ playroom. Bonus space in the basement has been converted for storage but could offer additional living space. One car tuck under garage and large backyard for gardening or recreation. Also a deck off the living room for some elbow room. All appliances and window treatments stay with the home for your convenience.
- Finished Square Feet: 1,461
- Finished Above Ground Square Feet: 1,461
- Waterfront:
- Building Type: 1 1/2 story
- Subdivision:
- County: Grant
- Lot Acres: 0.17
- Elementary School: Call School District
- Middle School: Lancaster
- High School: Lancaster
- Property Type: Single Family
- Estimated Age: 1955
- Garage: 1 car, Heated, Opener inc., Under
- Basement: Block Foundation, Full, Walkout
- Style: Cape Cod
- MLS #: 1942801
- Taxes: $1,253
- Master Bedroom: 12x13
- Bedroom #2: 10x12
- Bedroom #3: 12x17
- Bedroom #4: 12x13
- Kitchen: 12x18
- Living/Grt Rm: 16x20
- Laundry: 5x8
