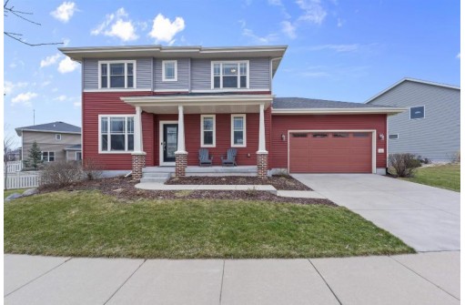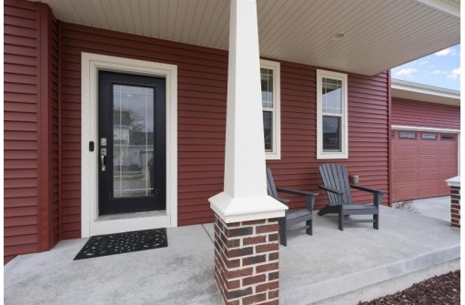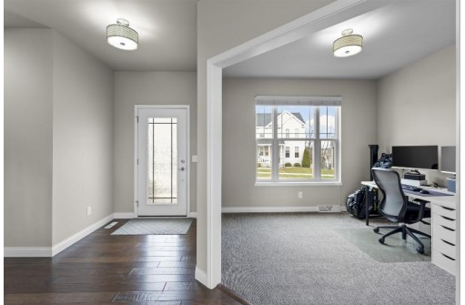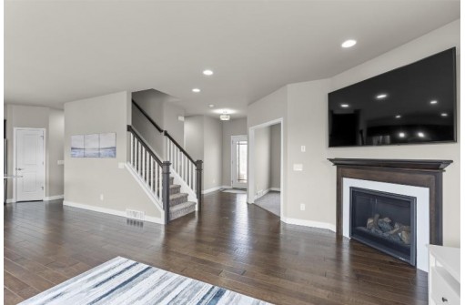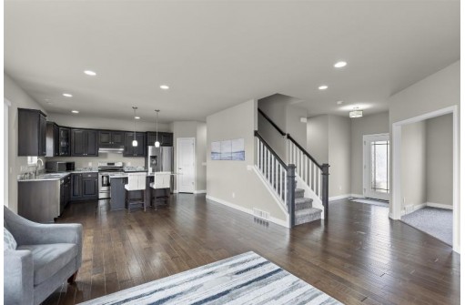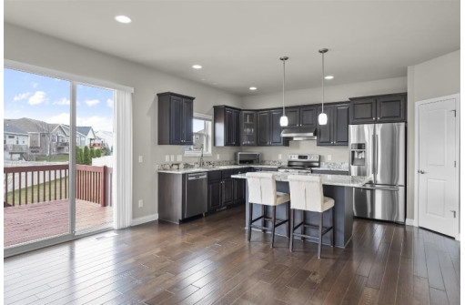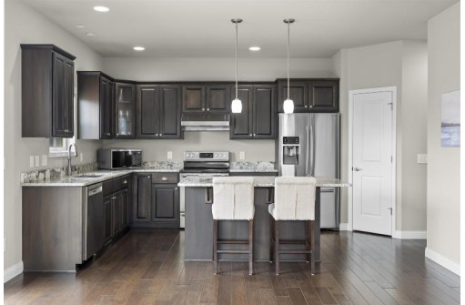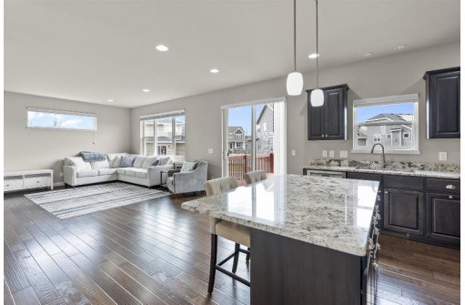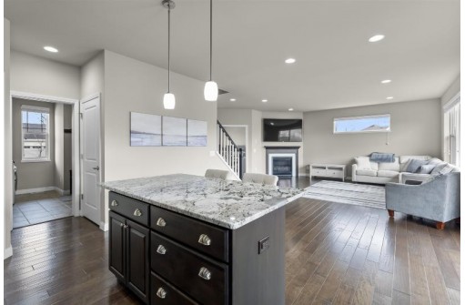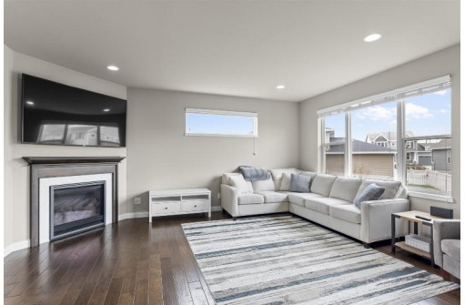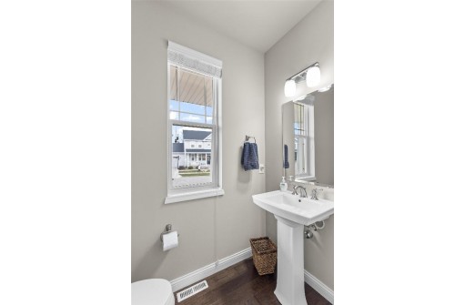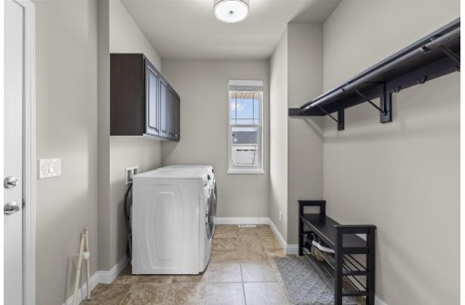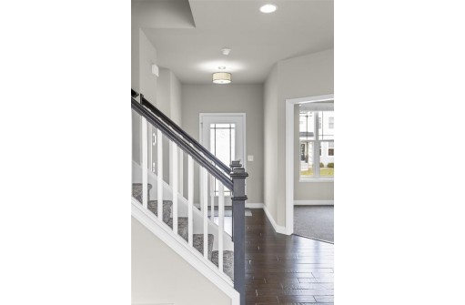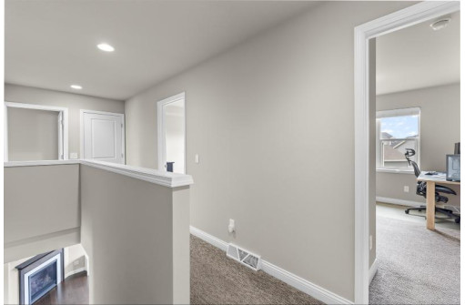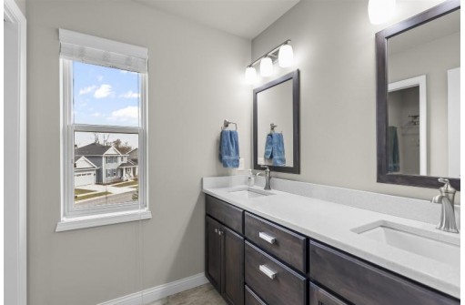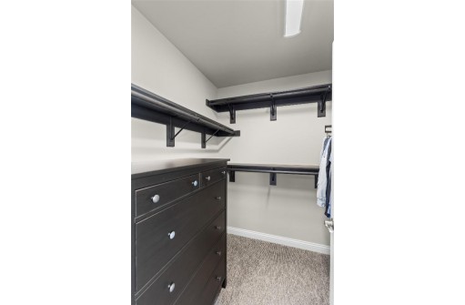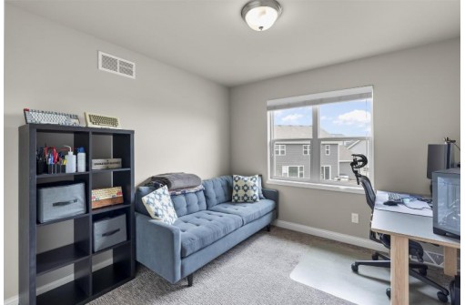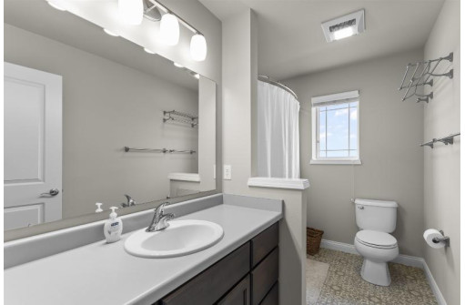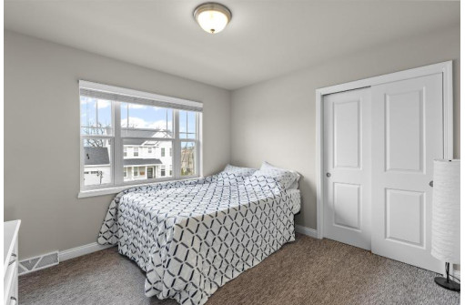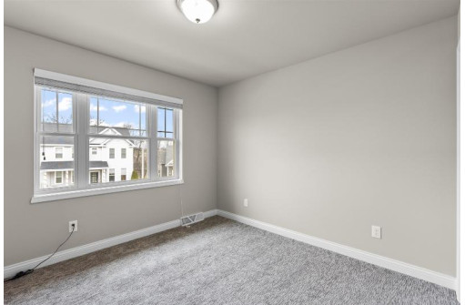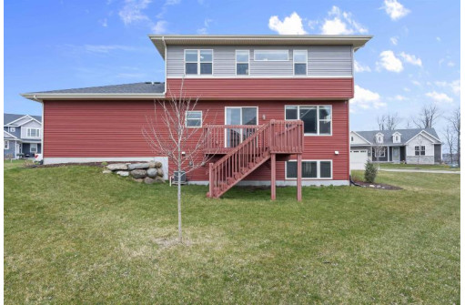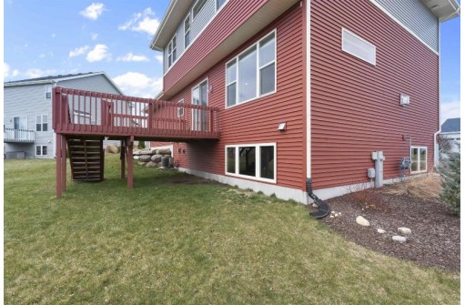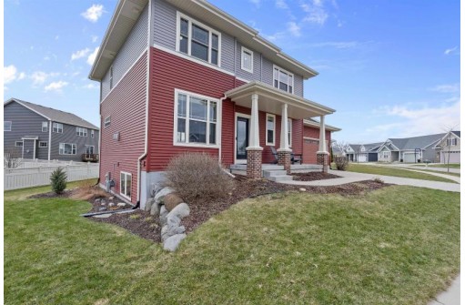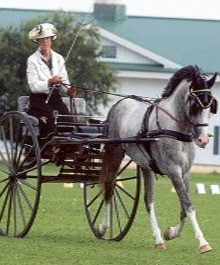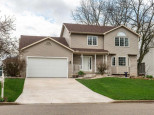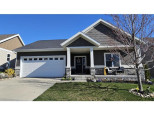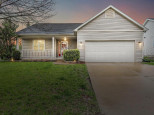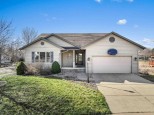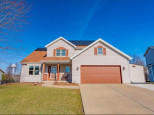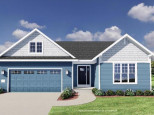Property Description for 405 Windy Peak Road, Verona, WI 53593
Step into this impeccably maintained 4-bedroom home, seamlessly blending an open-concept layout w/abundant natural light. The kitchen boasts SS appliances, granite tops, walk-in pantry & a large island--perfect for daily activities & entertaining. The main level offers a flexible office space & cozy living rm w/ gas fireplace, while upstairs you'll find a spacious primary bedroom w/walk-in closet/en-suite (gorgeous tile shower & quartz countertops!) & 3 additional bedrooms & full bath. Experience added sophistication w/Lutron smart switches & a whole home humidifier. The unfinished LL presents an amazing opportunity for your personalization! Newly planted trees & freshly landscaped surroundings enhance the property's charm. Enjoy convenient proximity to restaurants, shopping, & more!
- Finished Square Feet: 2,045
- Finished Above Ground Square Feet: 2,045
- Waterfront:
- Building Type: 2 story
- Subdivision: Birchwood Point
- County: Dane
- Lot Acres: 0.22
- Elementary School: Olson
- Middle School: Toki
- High School: Memorial
- Property Type: Single Family
- Estimated Age: 2017
- Garage: 2 car, Attached, Opener inc.
- Basement: 8 ft. + Ceiling, Full, Full Size Windows/Exposed, Radon Mitigation System, Stubbed for Bathroom, Sump Pump
- Style: Prairie/Craftsman
- MLS #: 1974105
- Taxes: $8,982
- Master Bedroom: 14x13
- Bedroom #2: 11x11
- Bedroom #3: 11x10
- Bedroom #4: 10x10
- Kitchen: 9x14
- Living/Grt Rm: 13x18
- DenOffice: 11x11
- Laundry: 8x10
- Dining Area: 10x14
