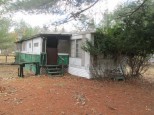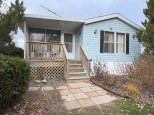WI > Adams > Friendship > 404 Raymond Street
Property Description for 404 Raymond Street, Friendship, WI 53934
Single party listing. Seller to lease back from Buyer. 2 bedroom, 1 bath home with numerous updates. New metal roof, furnace, water heater, kitchen flooring. Tundraland walk in shower. Electric updated. New windows on 3 season porch. Sewer pipe from house to City sewer line replaced. One car detached garage, level lot. Access to basement from outside only. Second bedroom does not have a closet.
- Finished Square Feet: 924
- Finished Above Ground Square Feet: 924
- Waterfront:
- Building Type: 1 1/2 story
- Subdivision:
- County: Adams
- Lot Acres: 0.17
- Elementary School: Adams-Friendship
- Middle School: Adams-Friendship
- High School: Adams-Friendship
- Property Type: Single Family
- Estimated Age: 1910
- Garage: 1 car, Detached
- Basement: Block Foundation, Outside entry only, Partial
- Style: Bungalow
- MLS #: 1975141
- Taxes: $737
- Master Bedroom: 10x13
- Bedroom #2: 10x16
- Kitchen: 12x15
- Living/Grt Rm: 15x13
- Laundry:














































