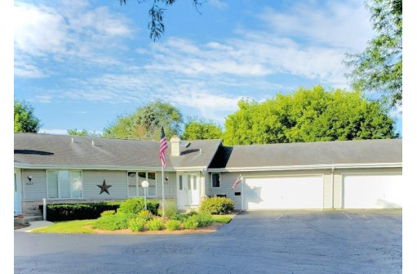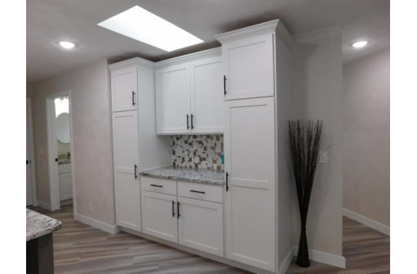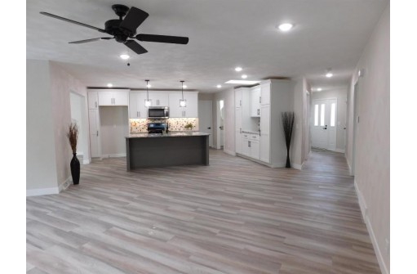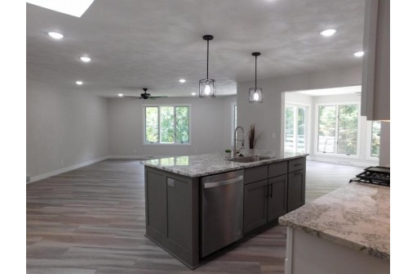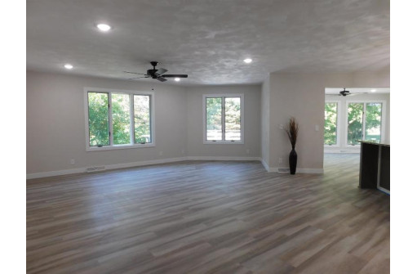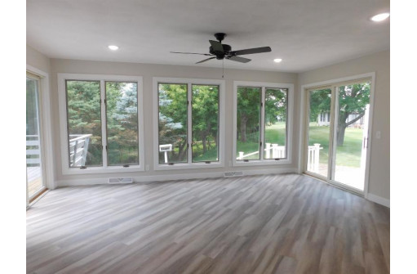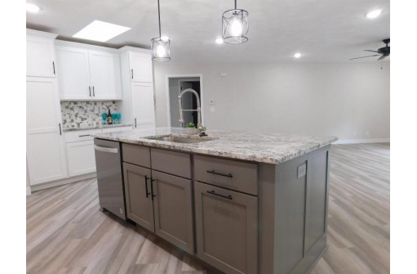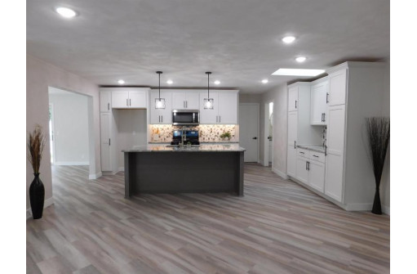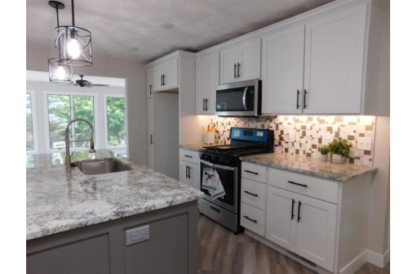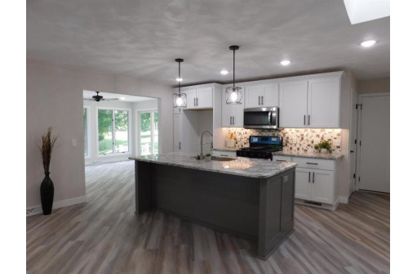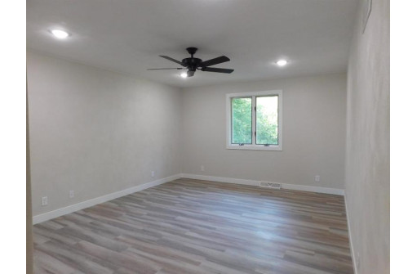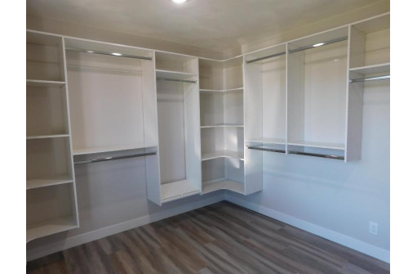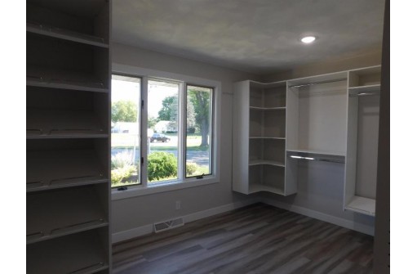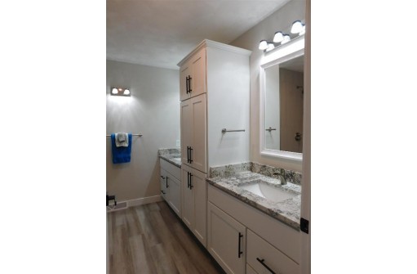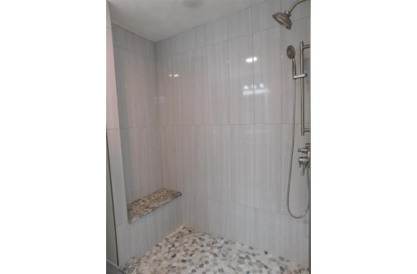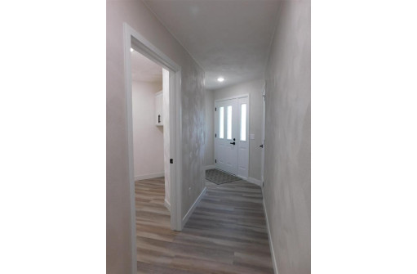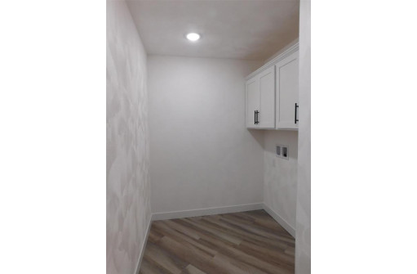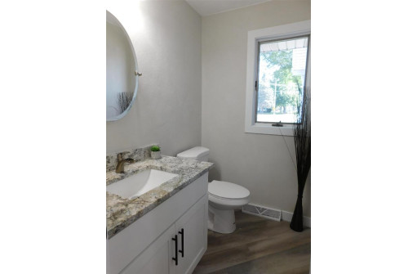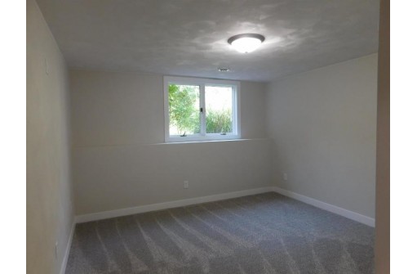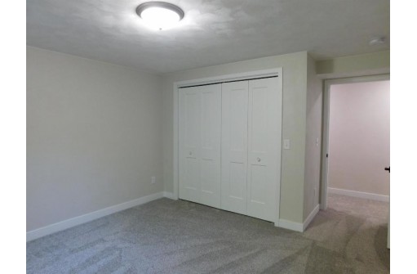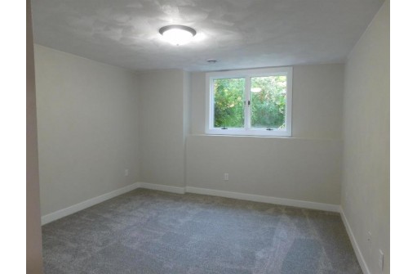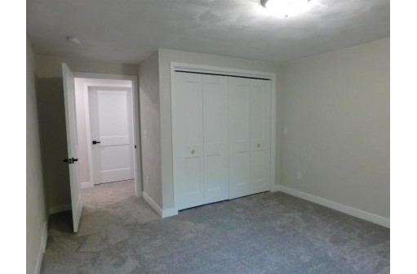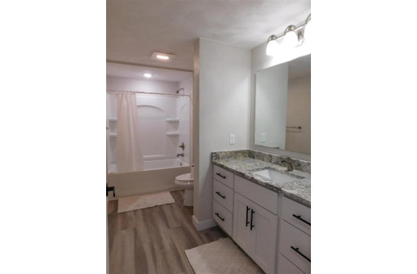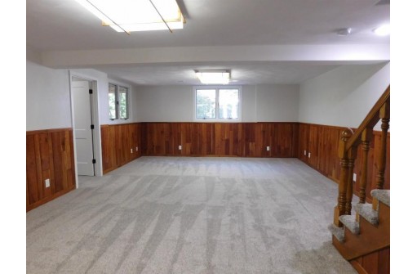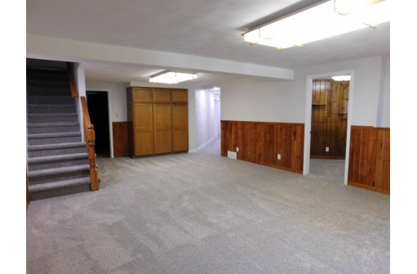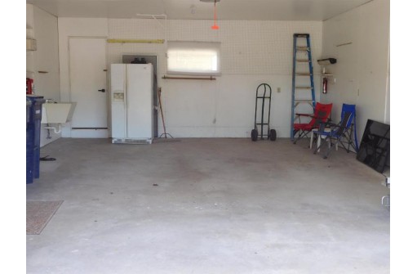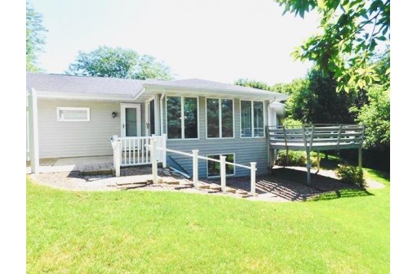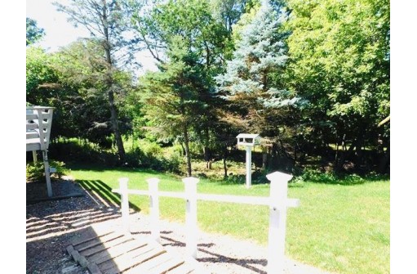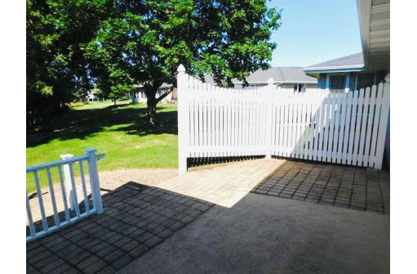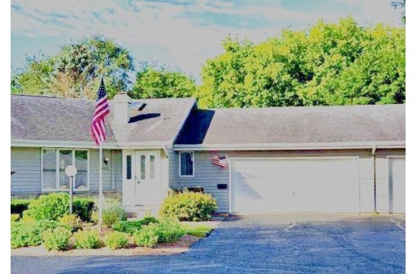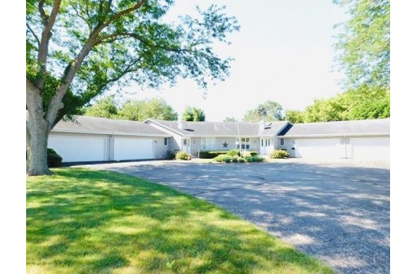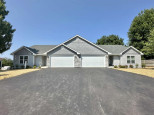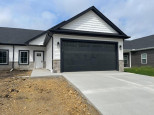WI > Rock > Janesville > 4010 E Milwaukee St
Property Description for 4010 E Milwaukee St, Janesville, WI 53546
Renovated like new spacious well-built condo on Janesville's Eastside! The entire main floor & most of the lower level is NEW including plaster, paint, modern light fixtures, all new cabinetry, granite throughout, LVP flooring on main, new carpet in lower level. Huge primary en-suite with 12x10 custom walk-in closet, private bath with walk-in tile shower & double vanity. Kitchen features large island, tile backsplash, wine bar or coffee area, custom cabinetry w/built-in pantries & new appliances. Main floor laundry w/built-in cabinetry. Exposed lower level with open family room & office, 2 large bedrooms, new bath & two storage areas. Other features include airy sunroom, oversized 26x20 garage w/water, back patio & deck overlooking the greenbelt lot. Low condo fees & convenient location!
- Finished Square Feet: 2,779
- Finished Above Ground Square Feet: 1,549
- Waterfront:
- Building: Wuthering Hills Nw Condo
- County: Rock
- Elementary School: Call School District
- Middle School: Marshall
- High School: Craig
- Property Type: Condominiums
- Estimated Age: 1989
- Parking: 2 car Garage, Attached, Opener inc
- Condo Fee: $84
- Basement: 8 ft. + Ceiling, Full, Full Size Windows/Exposed, Partially finished, Poured concrete foundatn
- Style: Ranch
- MLS #: 1939290
- Taxes: $4,879
- Master Bedroom: 16x13
- Bedroom #2: 12x11
- Bedroom #3: 12x11
- Family Room: 16x24
- Kitchen: 12x17
- Living/Grt Rm: 18x15
- Sun Room: 17x14
- DenOffice: 10x6
- Laundry: 7x6
- Dining Area: 9x9
