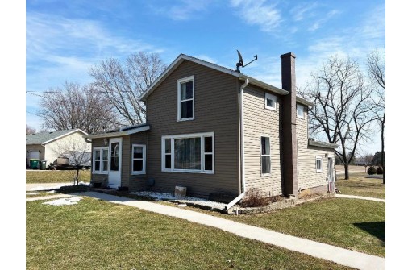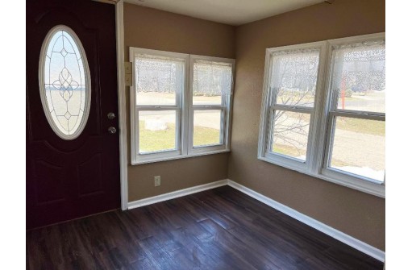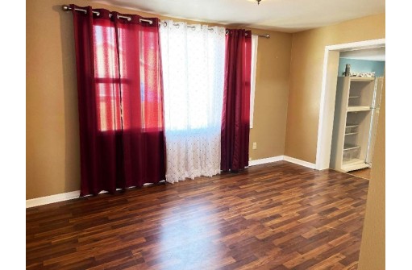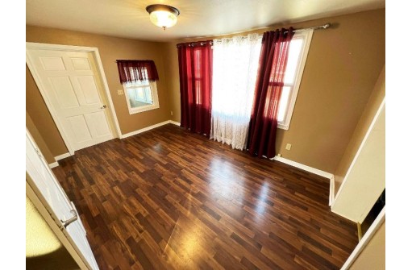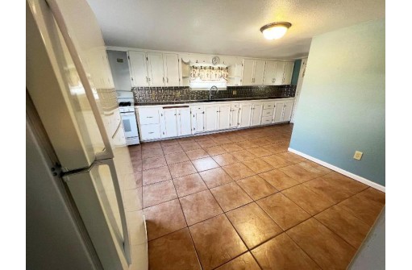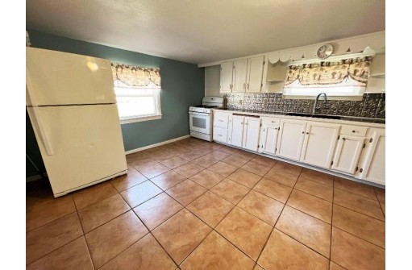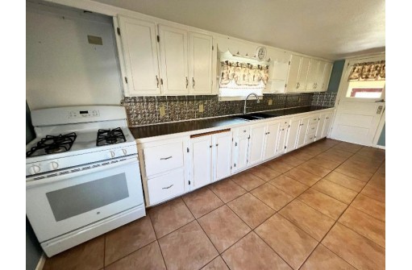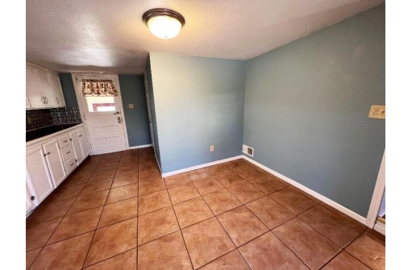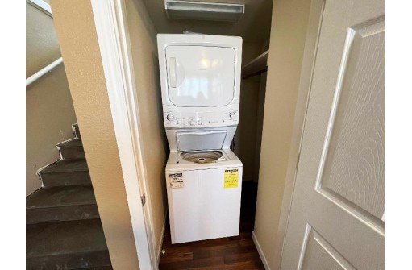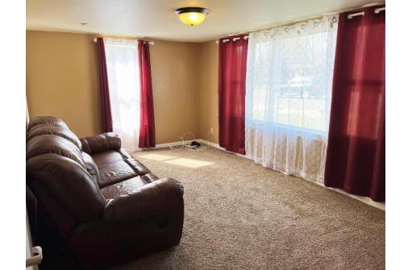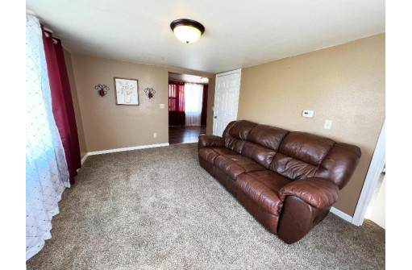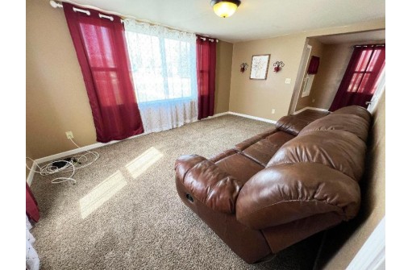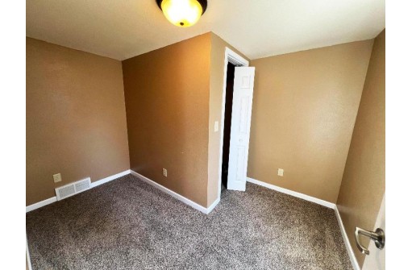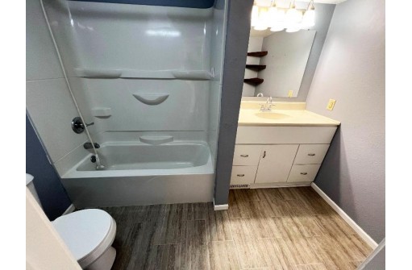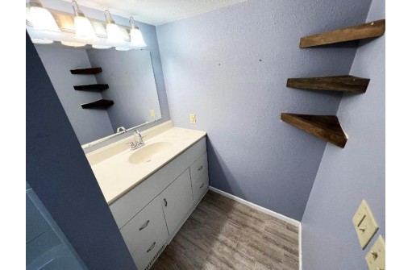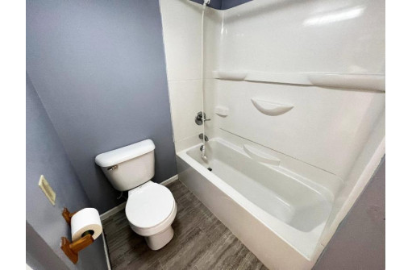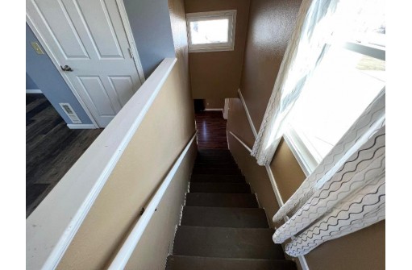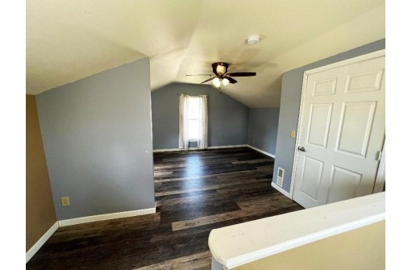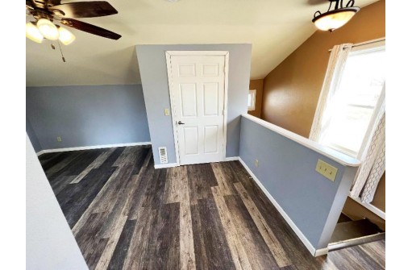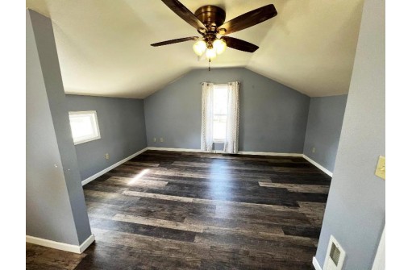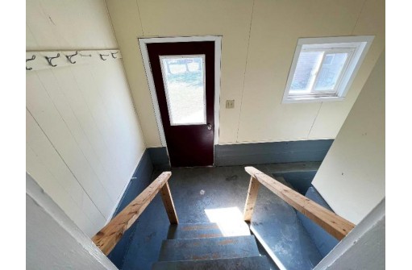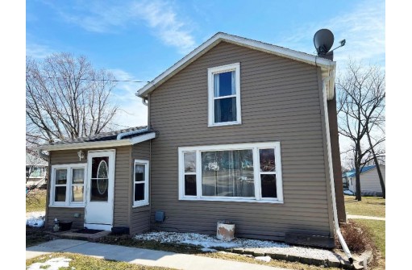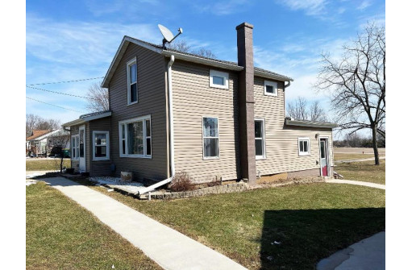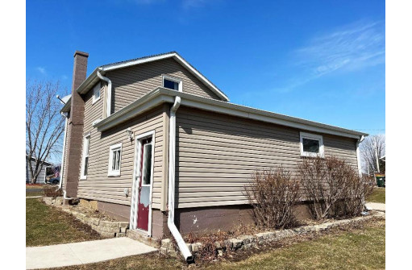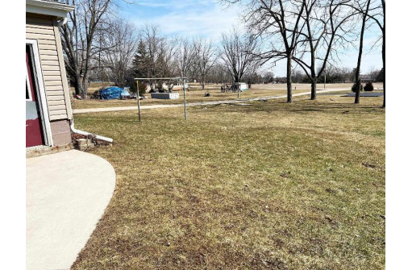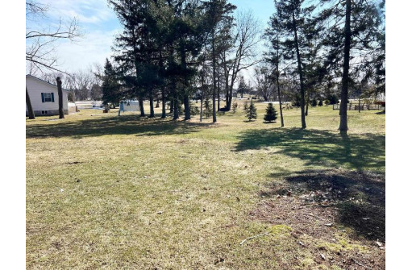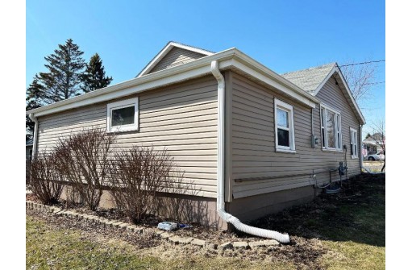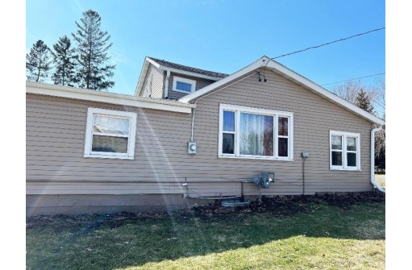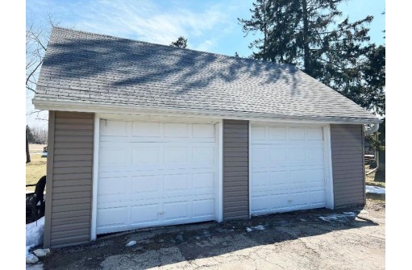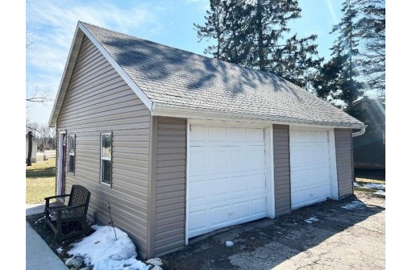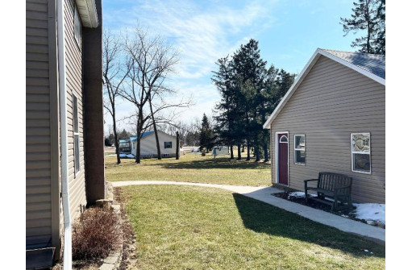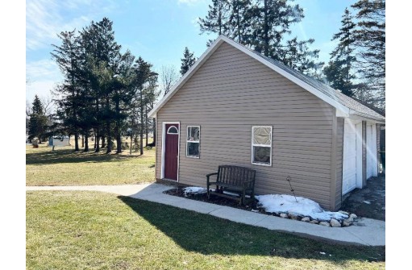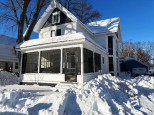Property Description for 400 2nd St, Fox Lake, WI 53933
Welcome home to this 2 BDRM, 1 Bath home located in Fox Lake, WI. Eat in kitchen with ample cabinetry and additional space in the formal dining room. Sunny filled living room and three season porch. Clean and move in ready with convenient main floor laundry and appliances included. Main floor bedroom with full bath and additional bedroom upstairs. Exterior offers vinyl siding, 2 car garage, & Spacious yard at almost half an acre. Immediate occupancy awaits!
- Finished Square Feet: 1,117
- Finished Above Ground Square Feet: 1,117
- Waterfront:
- Building Type: 1 1/2 story
- Subdivision:
- County: Dodge
- Lot Acres: 0.4
- Elementary School: Call School District
- Middle School: Waupun
- High School: Waupun
- Property Type: Single Family
- Estimated Age: 1903
- Garage: 2 car, Detached
- Basement: Full
- Style: Prairie/Craftsman
- MLS #: 1952109
- Taxes: $1,994
- Master Bedroom: 15x18
- Bedroom #2: 11x8
- Kitchen: 20x13
- Living/Grt Rm: 15x11
- Dining Room: 14x9
- Laundry: 0x0
Similar Properties
There are currently no similar properties for sale in this area. But, you can expand your search options using the button below.
