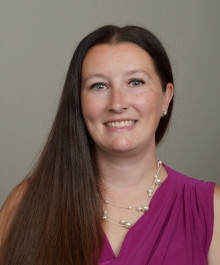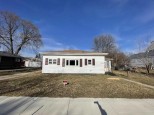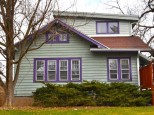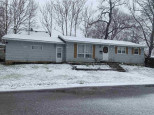Property Description for 3726 Johns St, Madison, WI 53714
Steps to Olbrich Beach, Park and Biergarten, Michael's Custard, shopping, bike path and Lake Monona! Owners have loved this bright & airy home and have made many updates, including: new paint and flooring on main, updated bath, lighting + more all in 2022, house shingles '20, house rubber roof '18, water heater '16, C/A '07. Many rooms are bigger than the measurements reflect due to their layout. Bonus room off of the primary bedroom would make the perfect nursery, office, or dressing area. BIG honkin' garage and great location won't disappoint!
- Finished Square Feet: 1,426
- Finished Above Ground Square Feet: 1,228
- Waterfront:
- Building Type: 1 1/2 story
- Subdivision: Olbrich Park Addition
- County: Dane
- Lot Acres: 0.15
- Elementary School: Schenk
- Middle School: Whitehorse
- High School: Lafollette
- Property Type: Single Family
- Estimated Age: 1946
- Garage: 2 car, Detached
- Basement: Crawl space, Full, Partial, Partially finished
- Style: Cape Cod
- MLS #: 1938403
- Taxes: $4,674
- Master Bedroom: 13x10
- Bedroom #2: 11x9
- Bedroom #3: 13x10
- Family Room: 0x0
- Kitchen: 9x8
- Living/Grt Rm: 15x11
- Bonus Room: 9x8
- Rec Room: 18x11
- Laundry:
- Dining Area: 14x12



























































































