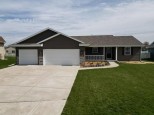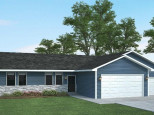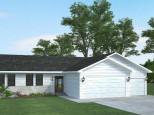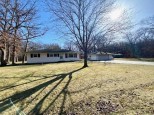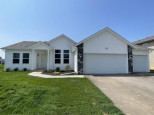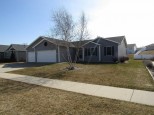WI > Rock > Janesville > 3410 Mccann Dr
Property Description for 3410 Mccann Dr, Janesville, WI 53546
New in 2020 - upgrades include quartz counter tops in the large open kitchen. 10 foot ceilings in the great room and 12 foot in the dining/den area. This house offers a bright open concept with large windows to allow for natural light. Beautiful home on a peaceful lot.
- Finished Square Feet: 1,902
- Finished Above Ground Square Feet: 1,902
- Waterfront:
- Building Type: 1 story
- Subdivision: Emerald Estates
- County: Rock
- Lot Acres: 0.28
- Elementary School: Harmony
- Middle School: Milton
- High School: Milton
- Property Type: Single Family
- Estimated Age: 2020
- Garage: 3 car, Attached
- Basement: Full, Poured Concrete Foundation, Stubbed for Bathroom, Sump Pump
- Style: Ranch
- MLS #: 1932576
- Taxes: $5,602
- Master Bedroom: 16x13
- Bedroom #2: 14x13
- Bedroom #3: 12x12
- Kitchen: 21x13
- Living/Grt Rm: 20x16
- Dining Room: 13x11
- Laundry: 09x09

































































