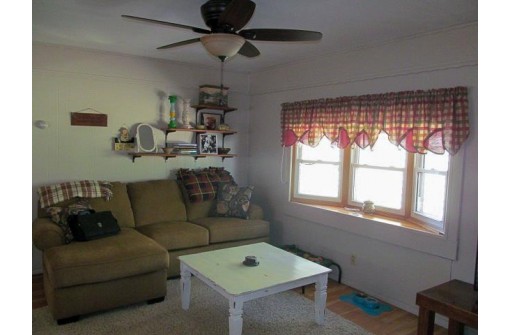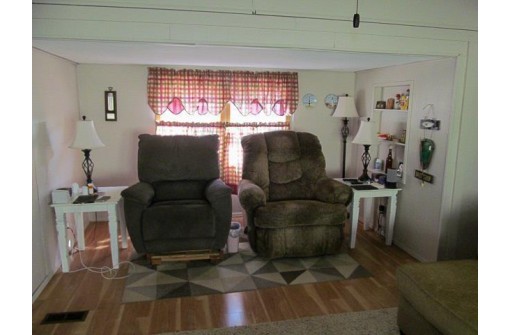Property Description for 340 Lakeview Lane, Bagley, WI 53801
Well maintained Single Wide manufactured home located in River of Lakes Resort. Not in flood zone. City water and sere, central AC, you own the land. 3 season porch, one screened back porch, large 2 car garage with 18x21 extra workshop. Quiet neighborhood. Storm shelter. Walking distance to the Mississippi River. Sellers are leaving many furnishings.
- Finished Square Feet: 1,000
- Finished Above Ground Square Feet: 1,000
- Waterfront: On a river
- Building Type: 1 story, Manufactured w/ Land
- Subdivision: River Of Lakes Resort
- County: Grant
- Lot Acres: 0.19
- Elementary School: River Ridge
- Middle School: River Ridge
- High School: River Ridge
- Property Type: Single Family
- Estimated Age: 1968
- Garage: 2 car, Additional Garage, Detached, Opener inc.
- Basement: None
- Style: Ranch
- MLS #: 1963148
- Taxes: $857
- Master Bedroom: 12x17
- Bedroom #2: 11x11
- Bedroom #3: 8x9
- Family Room: 12x15
- Kitchen: 8x8
- Living/Grt Rm: 14x18
- ScreendPch: 9x12
- Garage: 22x42
- Laundry: 6x9
- Dining Area: 7x11
Similar Properties
There are currently no similar properties for sale in this area. But, you can expand your search options using the button below.








































