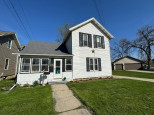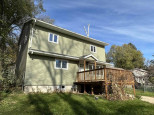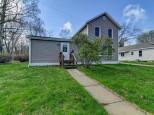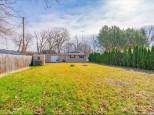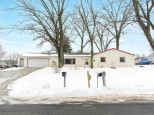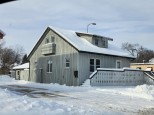Property Description for 334 E Riverview Rd, Edgerton, WI 53534
Potential Galore On An Acre Lot In Rural Subdivision With Edgerton Schools! Short drive to the public boat launch, marinas and Newville for Summer fun! Upstairs is the primary bedroom with walk in closet and full private bath with soaker tub and walk in shower. Open floor plan on main level with living room that opens into kitchen, main floor laundry and 2 bedrooms with full bath. Two car attached garage. Most flooring has been removed and subfloor has been sealed. Some TLC, flooring and vision and you will have a great home! Being sold As Is. Quick Closing possible. Do not miss out!
- Finished Square Feet: 1,517
- Finished Above Ground Square Feet: 1,517
- Waterfront:
- Building Type: 1 1/2 story
- Subdivision:
- County: Rock
- Lot Acres: 1.0
- Elementary School: Call School District
- Middle School: Edgerton
- High School: Edgerton
- Property Type: Single Family
- Estimated Age: 2003
- Garage: 2 car, Attached
- Basement: Full, Poured Concrete Foundation
- Style: Other
- MLS #: 1942442
- Taxes: $4,550
- Master Bedroom: 14x13
- Bedroom #2: 12x10
- Bedroom #3: 11x10
- Kitchen: 16x10
- Living/Grt Rm: 18x13
- Laundry: 9x6











































