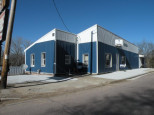WI > Grant > Bloomington > 325 Canal Street
Property Description for 325 Canal Street, Bloomington, WI 53804-9643
This charming home is a great opportunity for a local investor. This home is conveniently located in the heart of Bloomington not far from anything in town. This 4 bed 1 bath home is move in ready and It offers all kinds of outdoor opportunity. It is not far from the beautiful Wisconsin river witch is also home to many hiking trails, state parks, and endless public hunting opportunity's. The home offers a very large fenced in back yard with a patio area and 2 screened in porches. With lots of opportunity to make the basement your own! Don't miss your opportunity book a showing today!
- Finished Square Feet: 1,500
- Finished Above Ground Square Feet: 1,500
- Waterfront:
- Building Type: 2 story, Multi-level
- Subdivision:
- County: Grant
- Lot Acres: 0.5
- Elementary School: River Ridge
- Middle School: River Ridge
- High School: River Ridge
- Property Type: Single Family
- Estimated Age: 1870
- Garage: 2 car
- Basement: Full
- Style: Bi-level
- MLS #: 1966736
- Taxes: $1,628
- Master Bedroom: 13x13
- Bedroom #2: 14x8
- Bedroom #3: 14x8
- Bedroom #4: 9x10
- Kitchen: 15x8
- Living/Grt Rm: 13x15
- Dining Room: 13x15
































