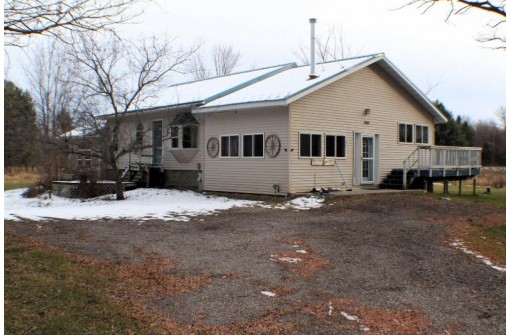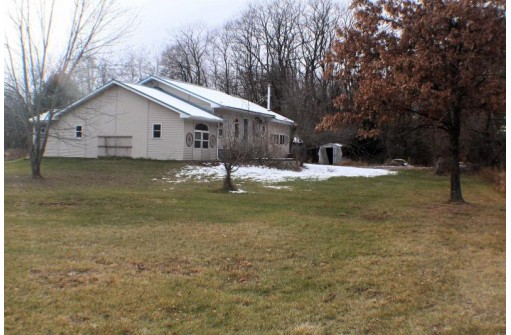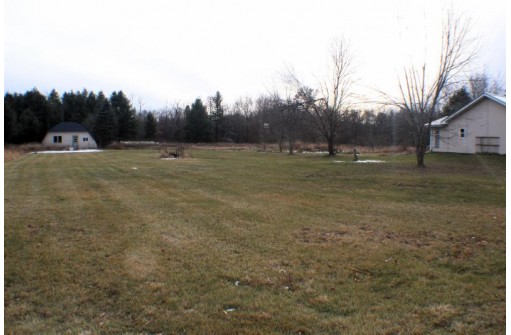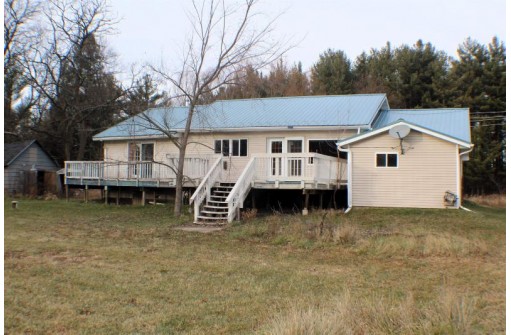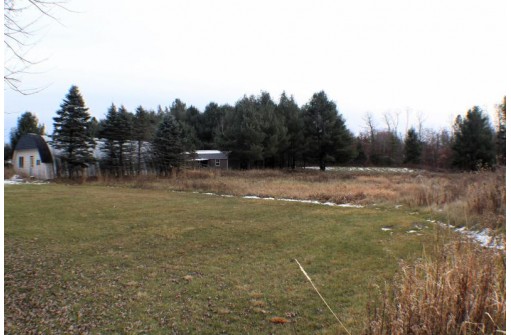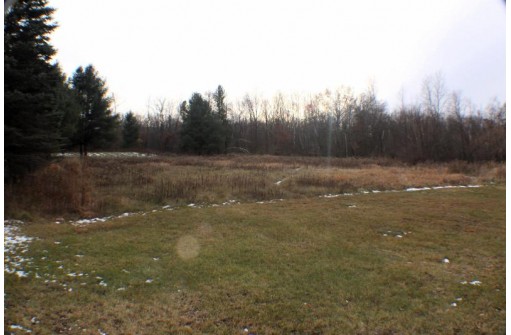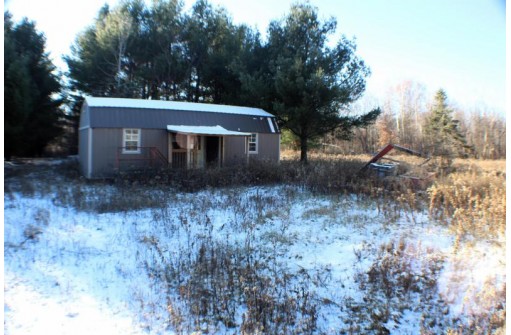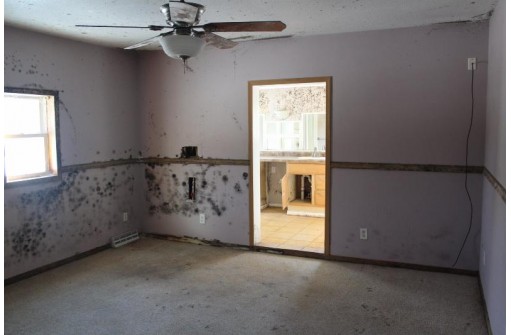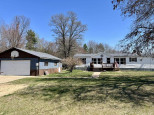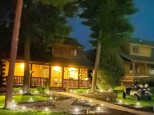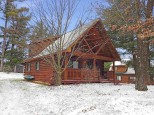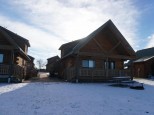Property Description for 31751 Dove Avenue, Warrens, WI 54666
Beautiful country living is right around the corner! This 4 bed 3 bath home sits on a beautiful 25 acres with a bonus 30x50 Quonset hut, moveable shed wired for power and beautiful yellow birch flooring. The setting and wildlife are worth the trip. This home already has a great mother-in-law suite that can be easily used for the whole home. This is an AS-IS property that is in need of some love. With a great layout for a home and/or additional rental income, the possibilities are endless. (This home will not qualify for any government loans) 4 Parcels are included: 006-00191-0000, 006-00192-0000, 006-00196-0000, 006-00191-5000
- Finished Square Feet: 2,100
- Finished Above Ground Square Feet: 2,100
- Waterfront:
- Building Type: 1 story
- Subdivision:
- County: Monroe
- Lot Acres: 25.03
- Elementary School: Call School District
- Middle School: Tomah
- High School: Tomah
- Property Type: Single Family
- Estimated Age: 999
- Garage: 1 car, Detached
- Basement: Block Foundation, Full, Sump Pump
- Style: Ranch
- MLS #: 1968004
- Taxes: $2,149
- Master Bedroom: 14x13
- Bedroom #2: 14x10
- Bedroom #3: 13x10
- Bedroom #4: 10x8
- Family Room: 20x14
- Kitchen: 15x12
- Living/Grt Rm: 32x16
- 2ndKitchen: 11x11
