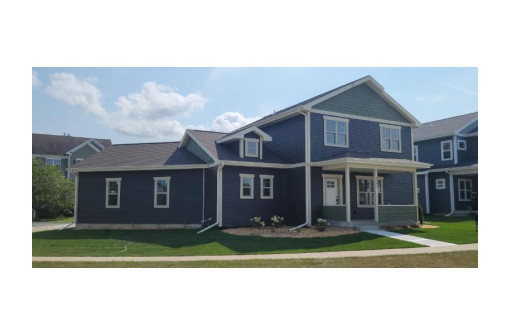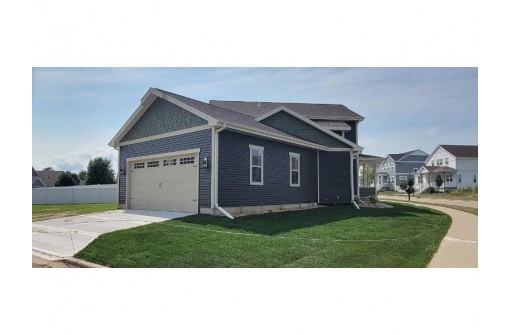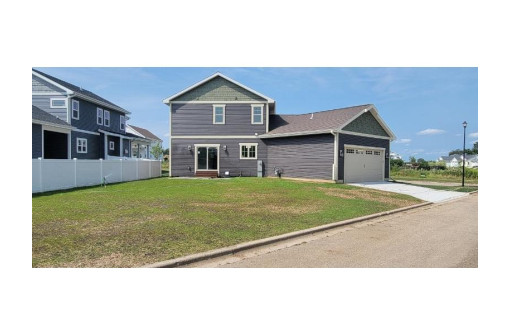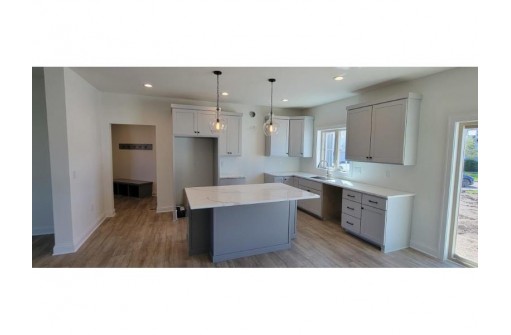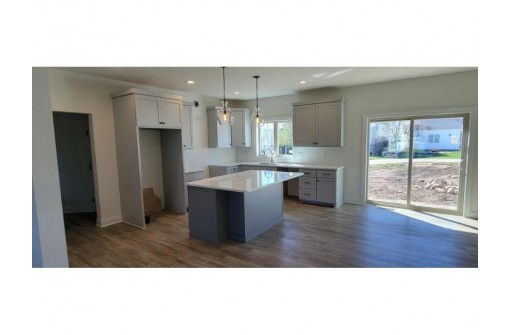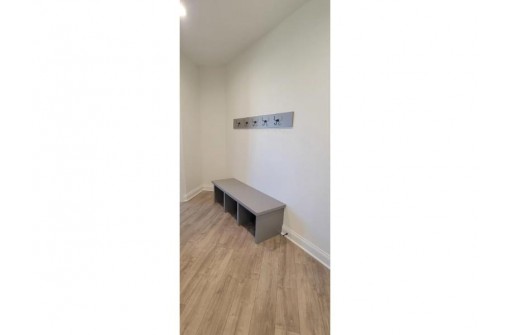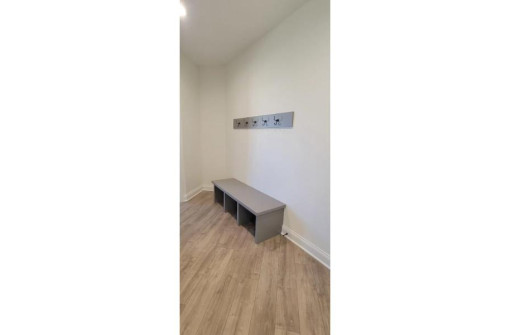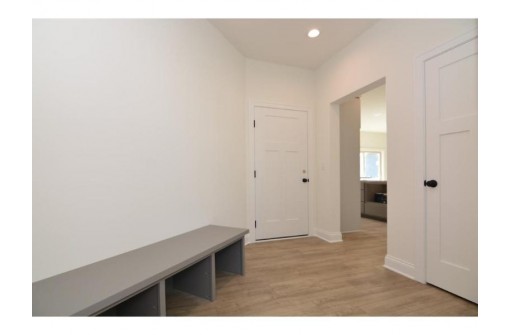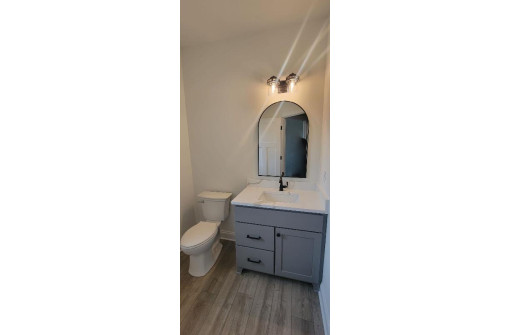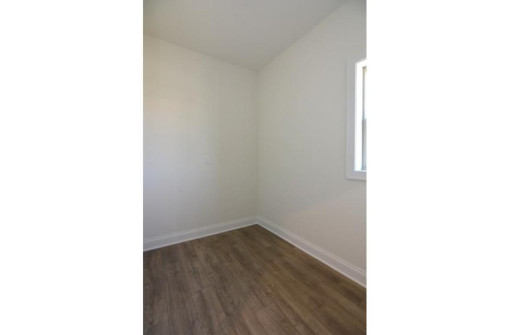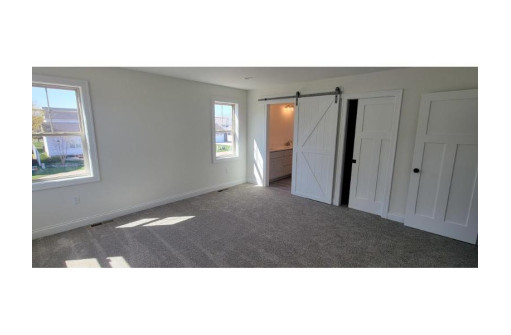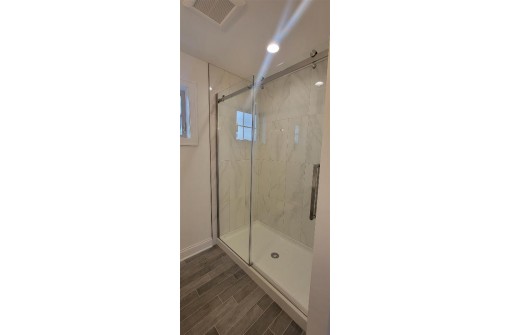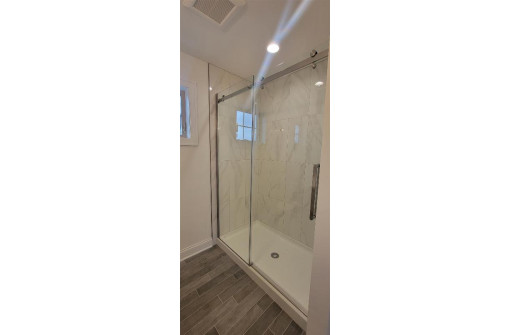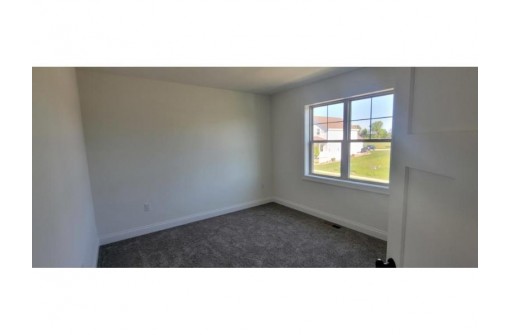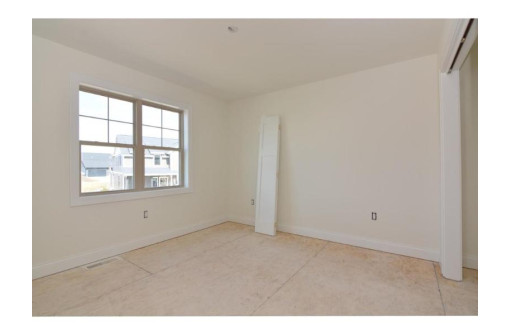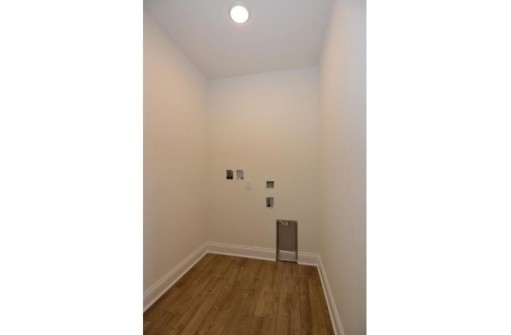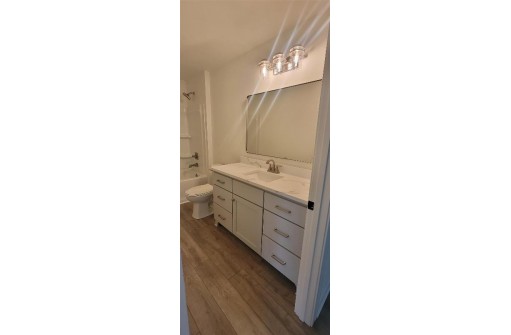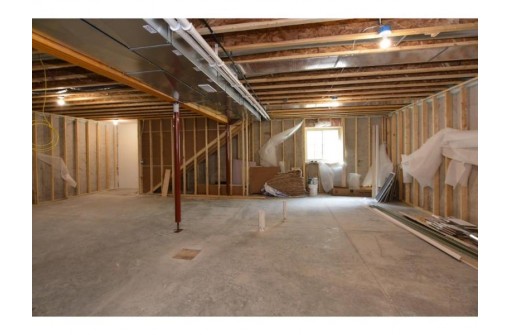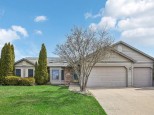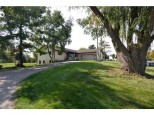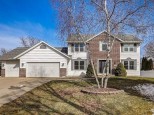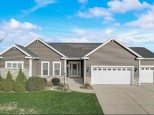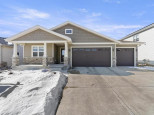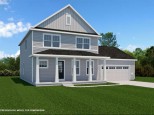WI > Dane > Sun Prairie > 3131 Prospect Drive
Property Description for 3131 Prospect Drive, Sun Prairie, WI 53590
New home by Mojer Construction in popular Providence neighborhood! Estimate completion 5/1/24. Beautiful 3 bed, 2.5 bath 2-story home loaded with upgrades and premium features. Main level boasts open concept great room, 9ft ceilings, gas fireplace with decorative stone surround, chef's kitchen with island breakfast bar, quartz countertops and custom cabinetry, pocket office and mud room with with bench. All Amish cabinetry and cased windows with jambs throughout. Three bedrooms upstairs with laundry room. Primary bedroom suite has walk-in closet and private full bath with double vanity and tile shower. Fully insulated and drywalled garage. Poured concrete patio. Unfinished lower level has 8+ foot ceilings, egress window and is stubbed for future bath.
- Finished Square Feet: 1,988
- Finished Above Ground Square Feet: 1,988
- Waterfront:
- Building Type: 2 story, Under construction
- Subdivision: Providence
- County: Dane
- Lot Acres: 0.18
- Elementary School: Horizon
- Middle School: Prairie View
- High School: Sun Prairw
- Property Type: Single Family
- Estimated Age: 2024
- Garage: 2 car, Alley Entrance, Attached, Opener inc.
- Basement: 8 ft. + Ceiling, Full, Full Size Windows/Exposed, Poured Concrete Foundation, Stubbed for Bathroom
- Style: Colonial
- MLS #: 1973741
- Taxes: $1,420
- Master Bedroom: 14x14
- Bedroom #2: 11x11
- Bedroom #3: 11x11
- Kitchen: 20x16
- Living/Grt Rm: 22x17
- DenOffice: 8x6
- Laundry:
