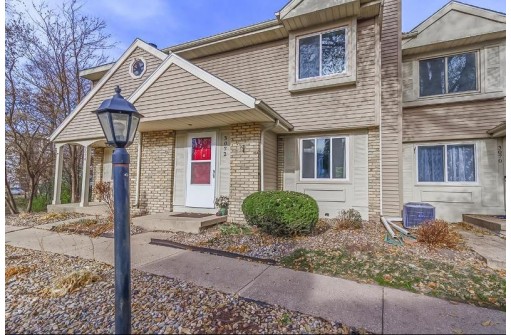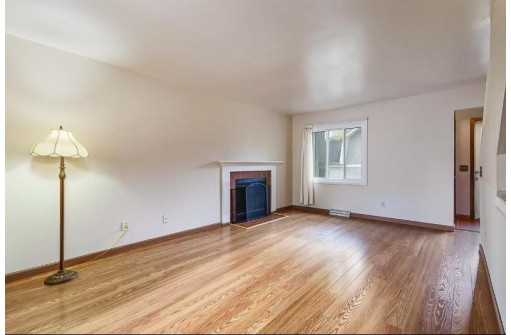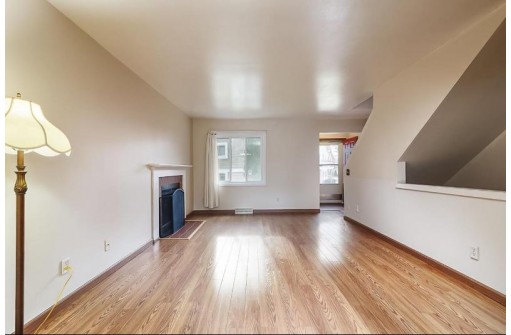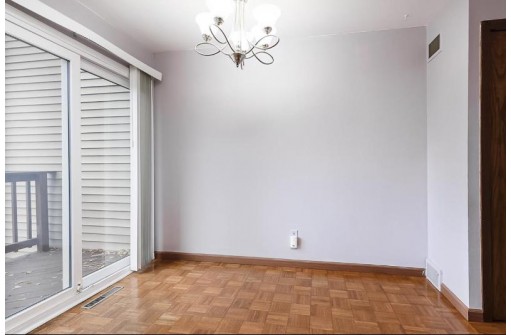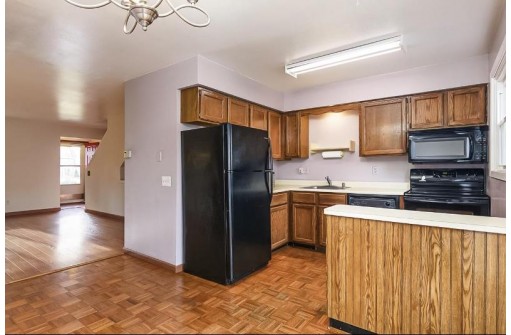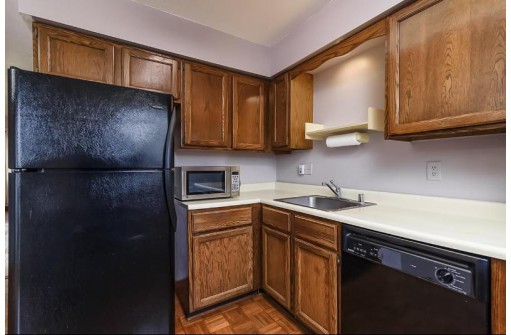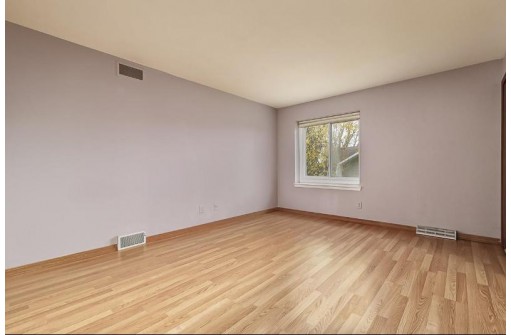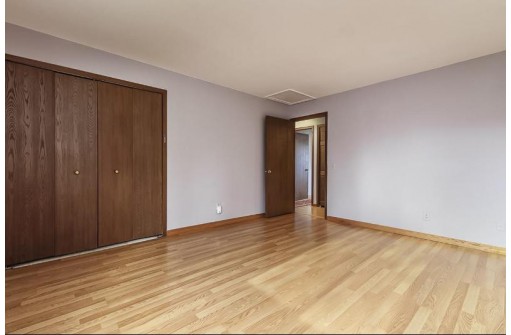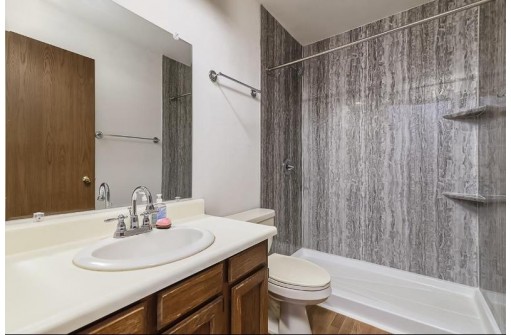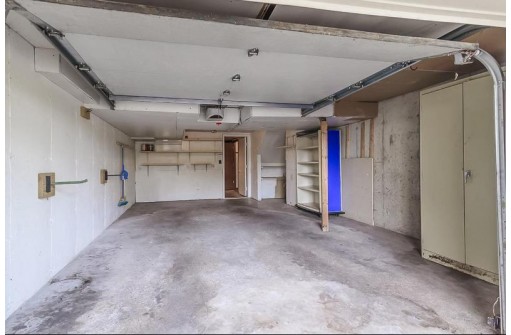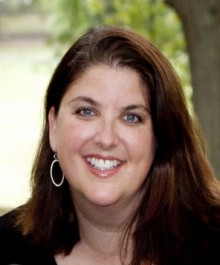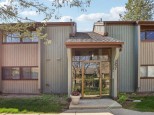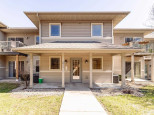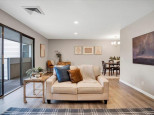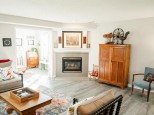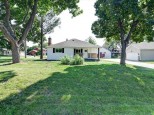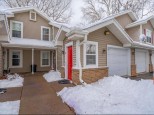Property Description for 3072 Patty Lane, Middleton, WI 53562
Discover an affordable 2-bed, 1.5-bath haven in Middleton! This charming condo is not only budget-friendly but also conveniently located within walking distance of Middleton schools. Ideal for families or those seeking a low-maintenance home in a desirable community. Don't miss the chance to make this your new home!
- Finished Square Feet: 1,050
- Finished Above Ground Square Feet: 1,050
- Waterfront:
- Building: Glynnwood
- County: Dane
- Elementary School: Northside
- Middle School: Kromrey
- High School: Middleton
- Property Type: Condominiums
- Estimated Age: 1980
- Parking: 1 car Garage, 1 space assigned, Attached
- Condo Fee: $200
- Basement: Full
- Style: Townhouse
- MLS #: 1967490
- Taxes: $3,519
- Master Bedroom: 14x11
- Bedroom #2: 12x11
- Kitchen: 7x9
- Living/Grt Rm: 17x12
- Dining Room: 8x13
- Laundry:
