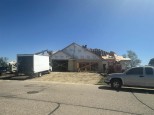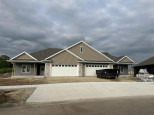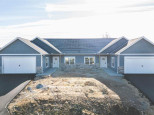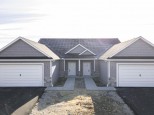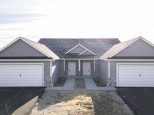Property Description for 3043 Bartells Drive, Beloit, WI 53511
Welcome to your new condo! Lovingly maintained throughout and featuring all the luxuries you are looking for. Spacious living spaces, kitchen cupboards galore, a walk-in pantry, upgraded quartz counters, large primary bedroom with attached spa like bathroom, with double sinks & a dream walk-in closet. Upgraded durable carpeting. Extra deep and insulated garage. Enjoy the upgraded larger patio with your morning coffee or your beverage of choice in a private backyard setting or enjoy the front porch with plenty of room for outdoor furniture. The convenience of snow removal, lawn care and garbage service are all included in the association fee. Laundry is currently in basement but has hook-ups on first floor as well. Close to highways and shopping. Turner schools. Schedule your showing today!
- Finished Square Feet: 1,458
- Finished Above Ground Square Feet: 1,458
- Waterfront:
- Building: Blackhawk Run Condo Assoc
- County: Rock
- Elementary School: Powers
- Middle School: Turner
- High School: Turner
- Property Type: Condominiums
- Estimated Age: 2018
- Parking: 2 car Garage, Attached, Opener inc
- Condo Fee: $200
- Basement: 8 ft. + Ceiling, Full, Poured concrete foundatn, Stubbed for Bathroom, Sump Pump
- Style: Ranch
- MLS #: 1967591
- Taxes: $4,243
- Master Bedroom: 17x14
- Bedroom #2: 13x12
- Kitchen: 10x8
- Living/Grt Rm: 23x14
- Laundry:
- Dining Area: 10x8

































































