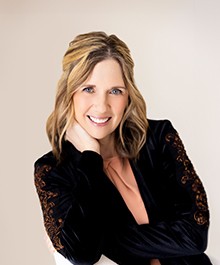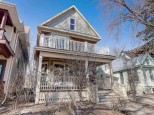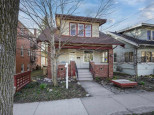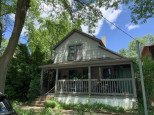Property Description for 304 N Pinckney St, Madison, WI 53703
Showings begin 6/9. Beautiful downtown Madison two-story home in a great location. Features include private entry, living room with fireplace, kitchen with dining area, two spacious bedrooms, newer carpeting and updated bathroom and kitchen and a built-in, private, oversized, one-car garage. Garage has extra space for storage of bikes, kayaks and more. In-unit laundry in basement. Easy walk to capitol square, James Madison Park and Lake Mendota, Overture Center, State Street, UW campus and more. Pets allowed. Informal homeowners' association. Fee typically covers plowing and outside lawn maintenance for approximately $100-$110 per month, on average. Showings begin June 9th. No compensation paid to listing agent.
- Finished Square Feet: 1,244
- Finished Above Ground Square Feet: 1,164
- Waterfront:
- Building Type: 1/2 duplex, 2 story
- Subdivision:
- County: Dane
- Lot Acres: 0.02
- Elementary School: Lapham/Marquette
- Middle School: OKeeffe
- High School: East
- Property Type: Single Family
- Estimated Age: 1987
- Garage: 1 car, Access to Basement, Opener inc., Under
- Basement: Full, Partially finished, Sump Pump
- Style: Other
- MLS #: 1936294
- Taxes: $6,355
- Master Bedroom: 13x12
- Bedroom #2: 13x10
- Kitchen: 8x5
- Living/Grt Rm: 19x12
- Dining Room: 12x7
- Laundry:











































