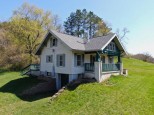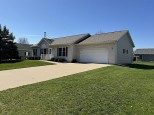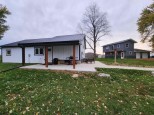WI > Richland > Richland Center > 30334 Jaquish Hollow Road
Property Description for 30334 Jaquish Hollow Road, Richland Center, WI 53581
3 Bed 2 Bath, Built in 1994 One Owner Home on 3.06 Acres, 22x24 Two Car attached Garage w/openers, Well/ Septic, Main Floor Laundry, Partially Finished Basement, 30x40 Shed w/10x20 Insulated Shop Inside, Lifetime Warranty of ALL Windows from Mad City installed in 2020 (Except Primary Bedroom's Bath window), New Furnace in April 2022, At-Grade Septic System, New Roof in 2019, New Water Heater in 2010, Dryer is a Month Old, Ithaca School District. Asking $329,900 **Pre-Approval Letter required prior to showing acceptance** All Measurements to be verified by buyer.
- Finished Square Feet: 1,964
- Finished Above Ground Square Feet: 1,400
- Waterfront:
- Building Type: 1 story
- Subdivision:
- County: Richland
- Lot Acres: 3.06
- Elementary School: Ithaca
- Middle School: Ithaca
- High School: Ithaca
- Property Type: Single Family
- Estimated Age: 1994
- Garage: 2 car, Attached, Opener inc.
- Basement: Full, Partially finished
- Style: Ranch
- MLS #: 1962871
- Taxes: $3,724
- Master Bedroom: 12x15
- Bedroom #2: 11x14
- Bedroom #3: 11x12
- Kitchen: 12x12
- Living/Grt Rm: 14x18
- Dining Room: 12x13
- Game Room: 11x12
- Bonus Room: 12x36
- Laundry: 6x10
- Garage: 22x24



































































































