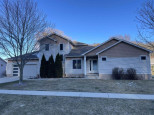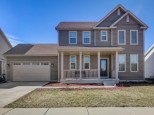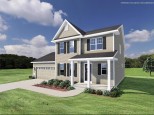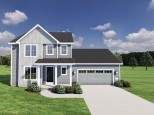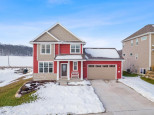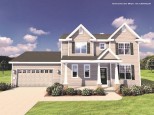WI > Dane > Cross Plains > 3011 Shady Cir
Property Description for 3011 Shady Cir, Cross Plains, WI 53528
Don't miss this beautiful one owner home on a quiet cul-de-sac within popular Glacier Ridge! You will love the views from the rear deck looking out over the large private fenced in yard that backs to a gorgeous greenspace. This home was thoughtfully designed with loads of upgrades including quality flooring, high-end granite counters, expansive kitchen island with a large farm-style sink, custom tile walk-in master shower, upgraded front porch/masonry and an electric car charging station. The walk-out lower level offers loads of opportunity for your future expansion! Come see me for there are too many details to list.
- Finished Square Feet: 1,842
- Finished Above Ground Square Feet: 1,842
- Waterfront:
- Building Type: 1 story
- Subdivision: Glacier Ridge
- County: Dane
- Lot Acres: 0.23
- Elementary School: Park
- Middle School: Glacier Creek
- High School: Middleton
- Property Type: Single Family
- Estimated Age: 2018
- Garage: 2 car, Attached, Garage stall > 26 ft deep, Opener inc.
- Basement: 8 ft. + Ceiling, Full, Full Size Windows/Exposed, Poured Concrete Foundation, Radon Mitigation System, Stubbed for Bathroom, Sump Pump, Walkout
- Style: Ranch
- MLS #: 1931307
- Taxes: $8,307
- Master Bedroom: 15x14
- Bedroom #2: 12x12
- Bedroom #3: 12x11
- Kitchen: 12x12
- Living/Grt Rm: 16x17
- Foyer: 07x06
- Laundry: 09x08
- Dining Area: 11x10


























































