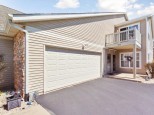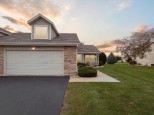Property Description for 3004 Petunia Lane, Beloit, WI 53511-3525
Ready & Waiting for a New Owner! This is an awesome Buy! Priced Affordably, Well Maintained and is located in Beloit Township. There is 2 Bedrooms, 1 1/2 baths, spacious living room, nice little sunroom and 1st floor laundry. All appliances are included. Other features include, no basement, electric heat, patio with awning and UHP Home warranty. Age requirement of 55+
- Finished Square Feet: 1,226
- Finished Above Ground Square Feet: 1,226
- Waterfront:
- Building: Village Estates
- County: Rock
- Elementary School: Powers
- Middle School: Turner
- High School: Turner
- Property Type: Condominiums
- Estimated Age: 1992
- Parking: 1 car Garage, Attached
- Condo Fee: $150
- Basement: None
- Style: 55 and Over, Ranch
- MLS #: 1969221
- Taxes: $2,796
- Master Bedroom: 13x10
- Bedroom #2: 10x9
- Kitchen: 11x7
- Living/Grt Rm: 18x12
- Dining Room: 10x8
- Sun Room: 11x8
- Laundry: 6x5














































