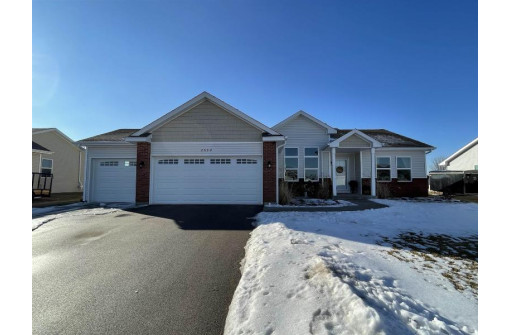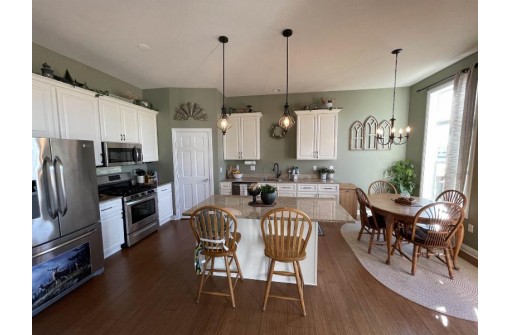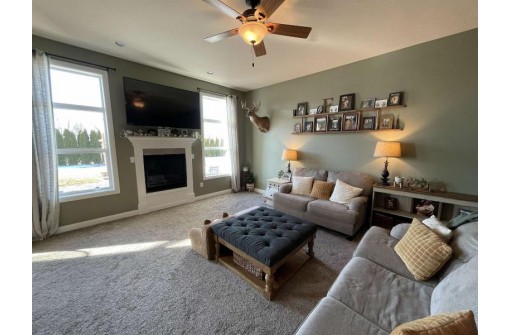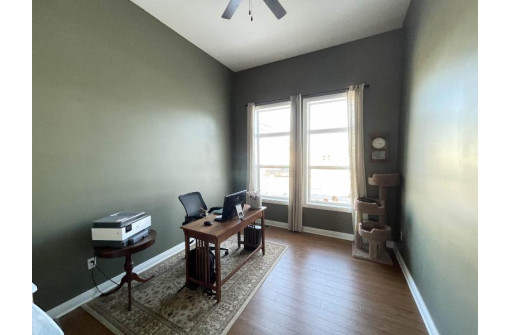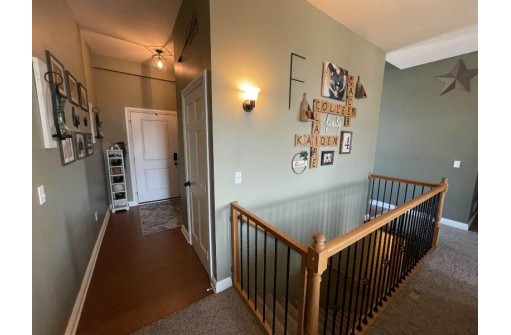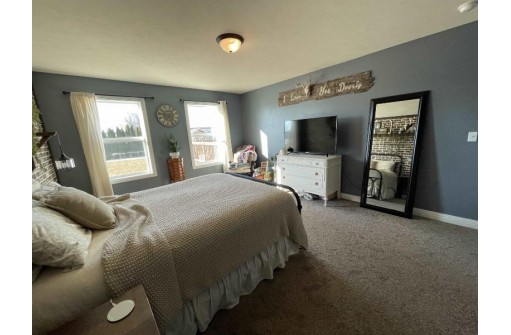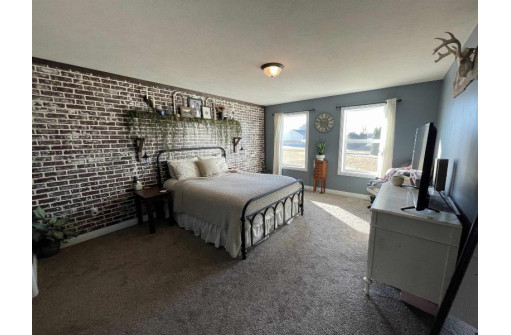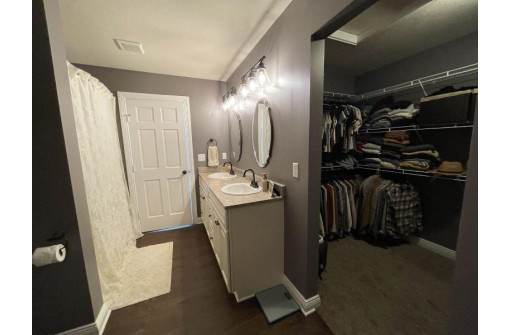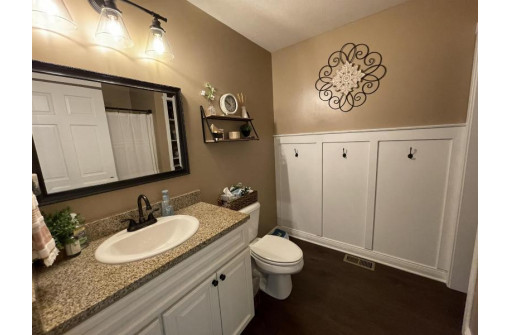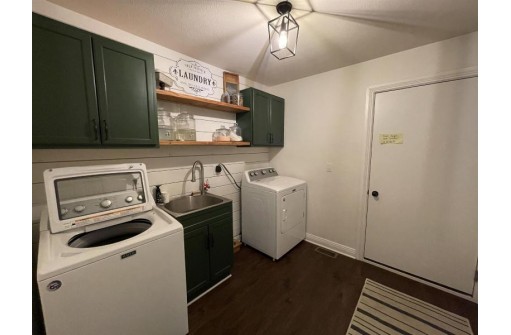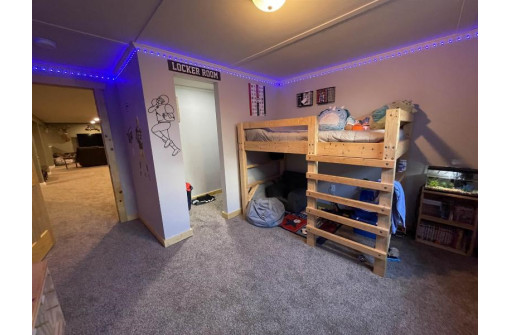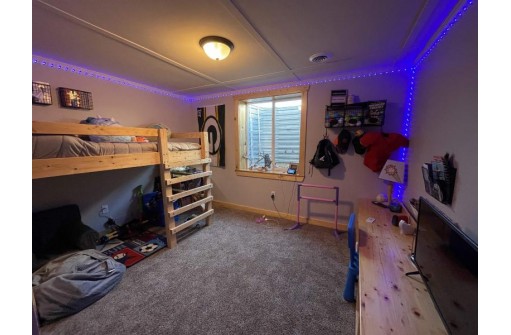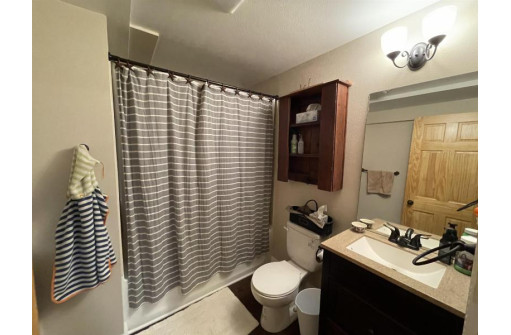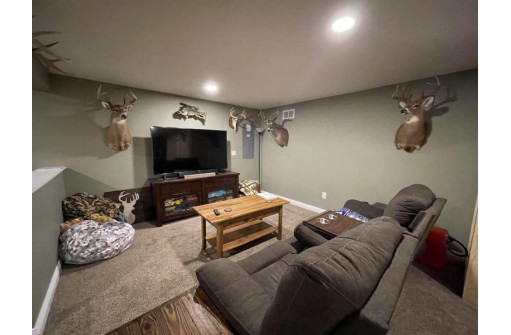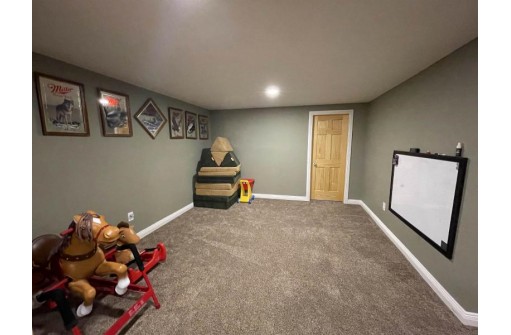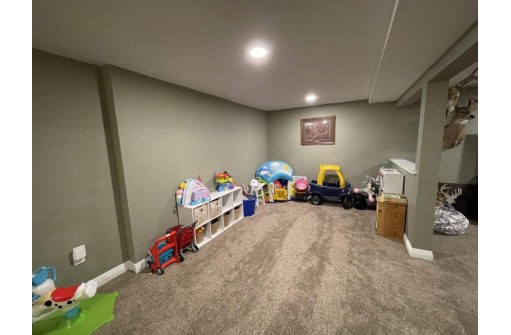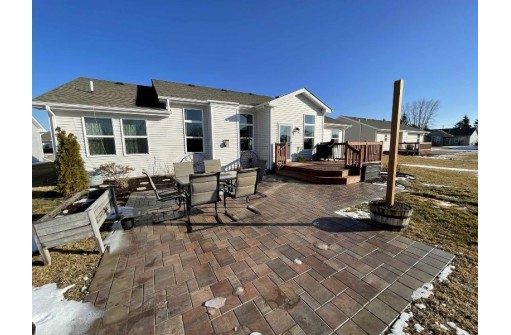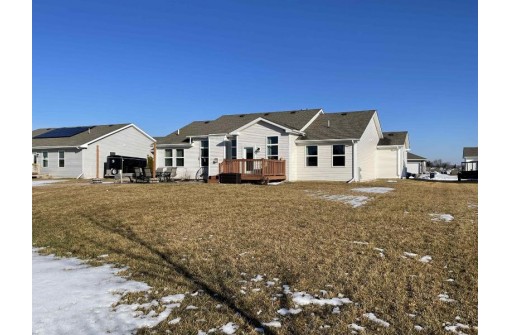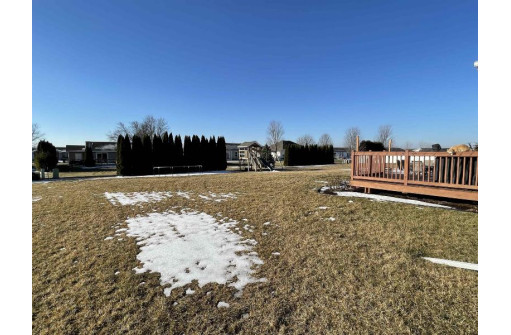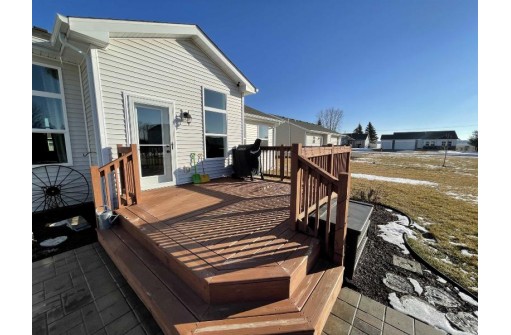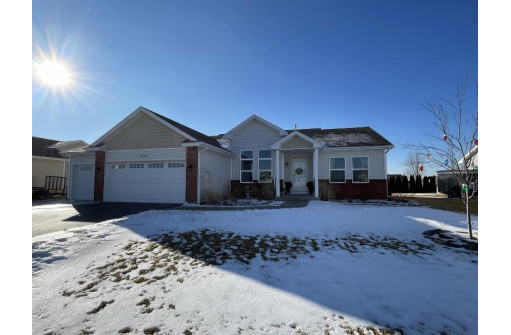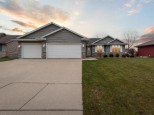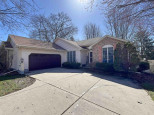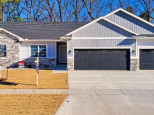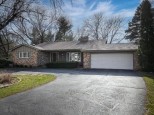WI > Rock > Janesville > 2830 Kells Way
Property Description for 2830 Kells Way, Janesville, WI 53546
With over 2,800 sq ft in the Milton school district, this 4 bedroom, 3 bath home is perfect for those looking for a lot of room & character! 2x6 construction, granite counters, white trim and cabinets, insulated and drywalled garage and so much more! Beautiful brick to accent front of home, 12' ceilings in office/den, 10' ceilings in great room area w/ transom windows. Great split bedroom concept plan w/ 1st floor laundry room, 3 car garage and more. Lower level tastefully finished adding an additional bedroom and full bathroom as well as a family room and rec area. Large backyard with deck and patio for ample entertainment space.
- Finished Square Feet: 2,812
- Finished Above Ground Square Feet: 1,902
- Waterfront:
- Building Type: 1 story
- Subdivision: Emerald Estates
- County: Rock
- Lot Acres: 0.32
- Elementary School: Harmony
- Middle School: Milton
- High School: Milton
- Property Type: Single Family
- Estimated Age: 2019
- Garage: 3 car, Attached, Opener inc.
- Basement: Full, Poured Concrete Foundation
- Style: Contemporary, Ranch
- MLS #: 1950803
- Taxes: $5,988
- Master Bedroom: 16x13
- Bedroom #2: 14x13
- Bedroom #3: 12x12
- Bedroom #4: 13x12
- Kitchen: 21x13
- Living/Grt Rm: 20x16
- DenOffice: 13x11
- Rec Room: 24x22
- Laundry: 9x9
- Dining Area: 12x4
- Rec Room: 12x12
