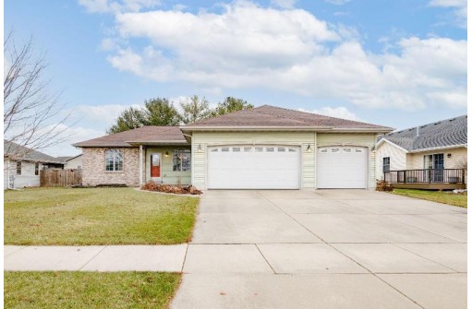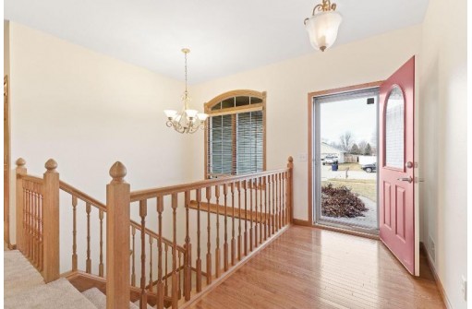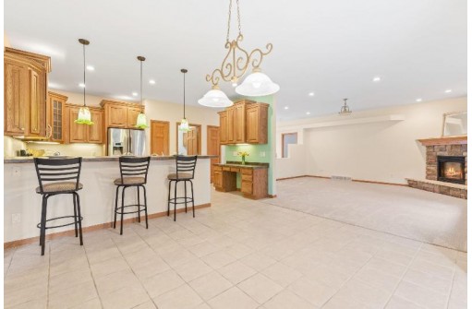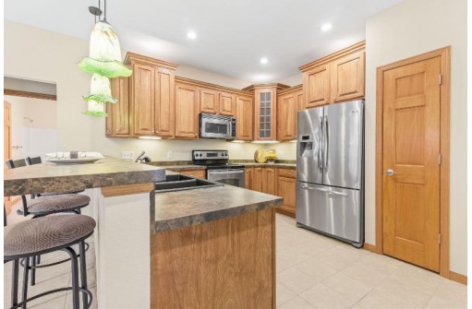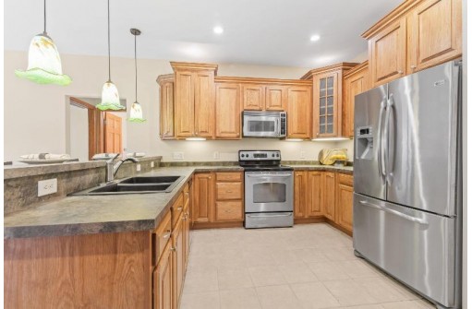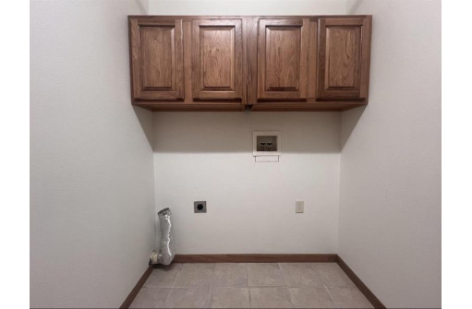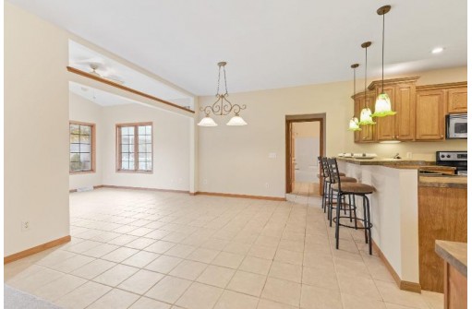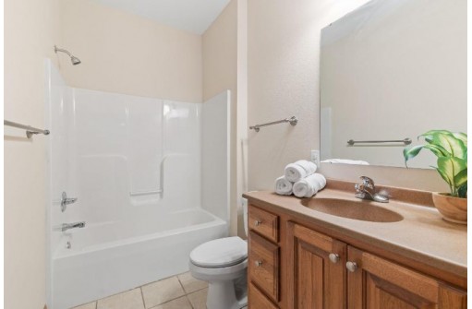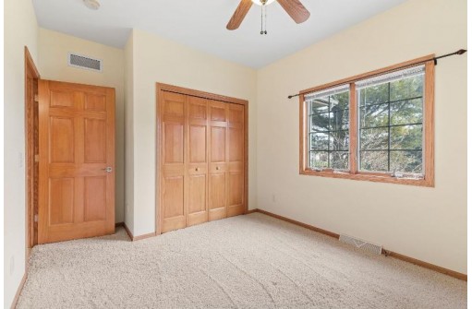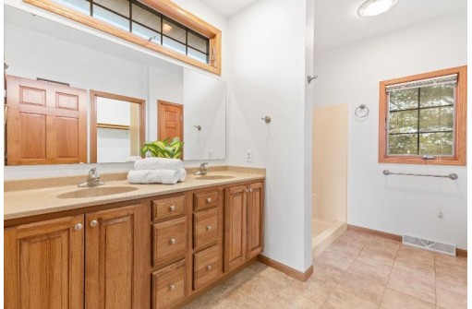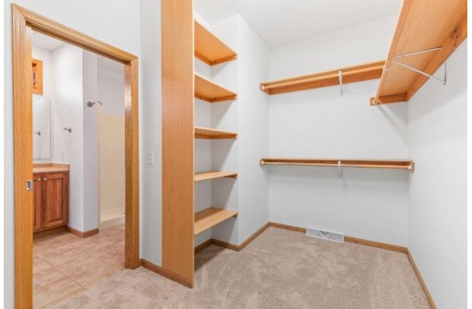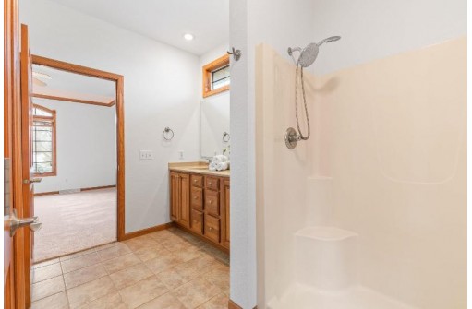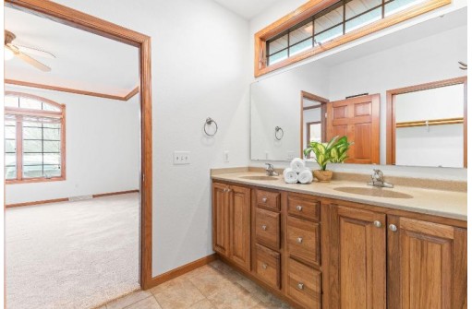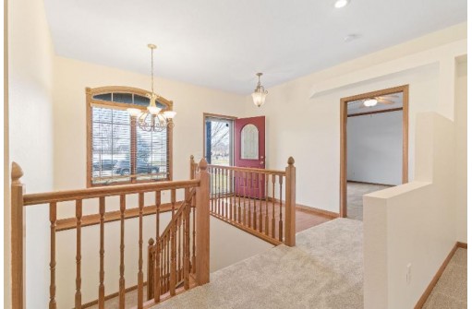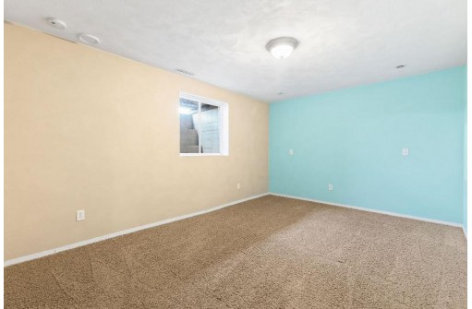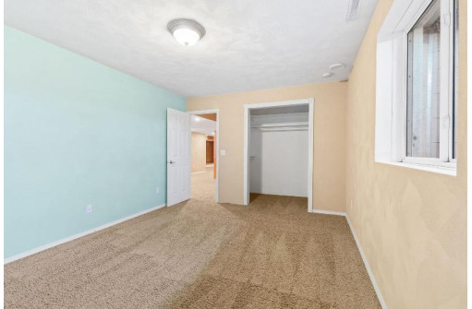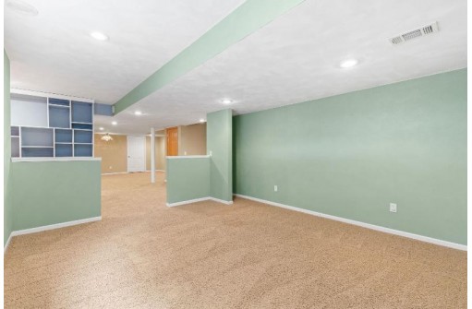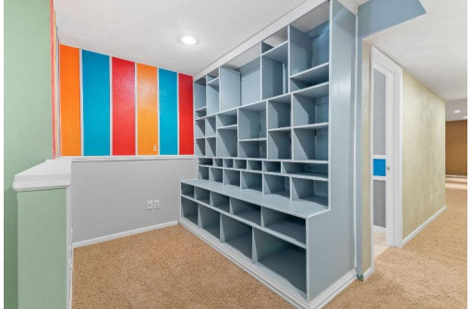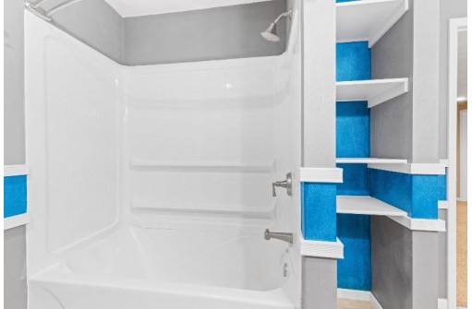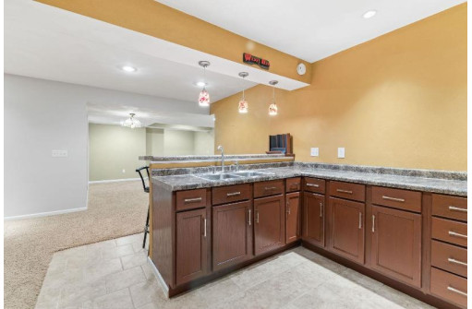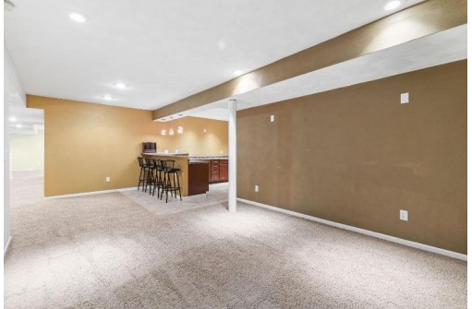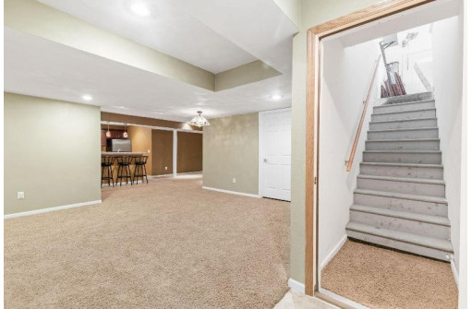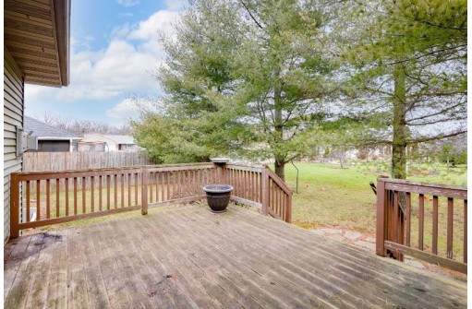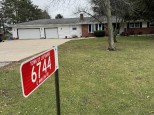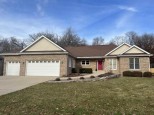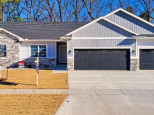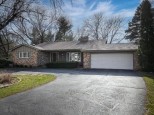WI > Rock > Janesville > 2816 N Wuthering Hills Drive
Property Description for 2816 N Wuthering Hills Drive, Janesville, WI 53546
Discover the comfort in this 4-bedroom ranch home, thoughtfully designed with split bedrooms for privacy and a finished basement for added versatility. Step inside to a seamless blend of modern charm and timeless appeal. The central vac system adds convenience, while new carpet and paint provide a fresh, welcoming feel throughout. You will love the hickory cabinets in the kitchen, complemented by a cozy fireplace in the living area. Retreat to the sunroom, offering a tranquil space to unwind and relax. The finished basement offers plenty of space for entertainment with an additional living space and rec area with a wet bar! Close to shopping, restaurants and the interstate, this home has it all!
- Finished Square Feet: 3,519
- Finished Above Ground Square Feet: 1,849
- Waterfront:
- Building Type: 1 story
- Subdivision: Prairie Woods Estates Fifth Addition
- County: Rock
- Lot Acres: 0.22
- Elementary School: Call School District
- Middle School: Milton
- High School: Milton
- Property Type: Single Family
- Estimated Age: 2005
- Garage: 3 car, Access to Basement, Attached, Opener inc.
- Basement: Full, Sump Pump
- Style: Ranch
- MLS #: 1968838
- Taxes: $6,706
- Master Bedroom: 16x15
- Bedroom #2: 14x10
- Bedroom #3: 14x10
- Bedroom #4: 15x11
- Family Room: 43x20
- Kitchen: 15x11
- Living/Grt Rm: 21x18
- Dining Room: 14x13
- Sun Room: 12x11
- Rec Room: 23x21
- Laundry:

