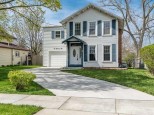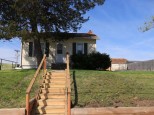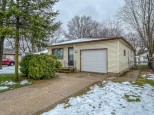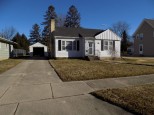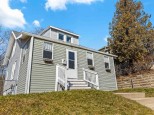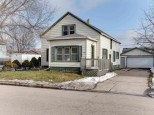WI > Rock > Janesville > 28 S Sumac Dr
Property Description for 28 S Sumac Dr, Janesville, WI 53545
Four bedroom Ranch on a quiet street on the east side of Janesville. Near schools. Four bedrooms all with hard wood floors under the carpet. Nice sized living room. Finished lower level with rec. room and second bath. Nice sized two car garage with opener. Garage floor has been updated. Both windows and roof have been updated as well. With some updates this could be a great home.
- Finished Square Feet: 1,580
- Finished Above Ground Square Feet: 1,080
- Waterfront:
- Building Type: 1 story
- Subdivision:
- County: Rock
- Lot Acres: 0.19
- Elementary School: Call School District
- Middle School: Marshall
- High School: Craig
- Property Type: Single Family
- Estimated Age: 1971
- Garage: 2 car, Detached, Opener inc.
- Basement: Full, Partially finished, Poured Concrete Foundation, Total finished
- Style: Ranch
- MLS #: 1948448
- Taxes: $2,826
- Master Bedroom: 11x11
- Bedroom #2: 10x11
- Bedroom #3: 9x9
- Bedroom #4: 10x10
- Family Room: 16x39
- Kitchen: 7x9
- Living/Grt Rm: 10x16
- Dining Area: 9x10









































