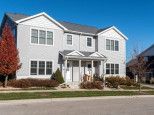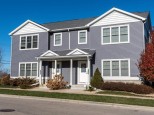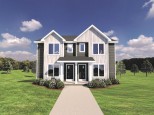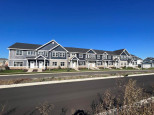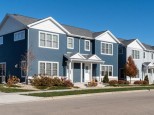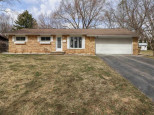Property Description for 2609 Waltham Rd, Madison, WI 53711
This charming 3-bedroom ranch-style home is situated in a peaceful neighborhood and situated near a park, offering a serene and tranquil setting. The property is perfect for those who love to spend time outdoors and enjoy nature. The primary bedroom is a private retreat, complete with a walk-in closet and an en-suite bathroom that has recently been remodeled to include heated floors (in closet too) Tub features 1 jet that recycles and reheats the water, so you will never run out. The two additional bedrooms are generously sized, making them perfect for children, guests, or home offices. This home also features a two-car garage and ample storage in basement.
- Finished Square Feet: 1,627
- Finished Above Ground Square Feet: 1,248
- Waterfront:
- Building Type: 1 story
- Subdivision: Meadowwood Hills
- County: Dane
- Lot Acres: 0.29
- Elementary School: Call School District
- Middle School: Toki
- High School: Memorial
- Property Type: Single Family
- Estimated Age: 1977
- Garage: 2 car, Attached
- Basement: Full, Partially finished, Stubbed for Bathroom
- Style: Ranch
- MLS #: 1952989
- Taxes: $5,872
- Master Bedroom: 11x16
- Bedroom #2: 9x13
- Bedroom #3: 9x10
- Family Room: 15x24
- Kitchen: 13x14
- Living/Grt Rm: 14x16
- Laundry:


















































